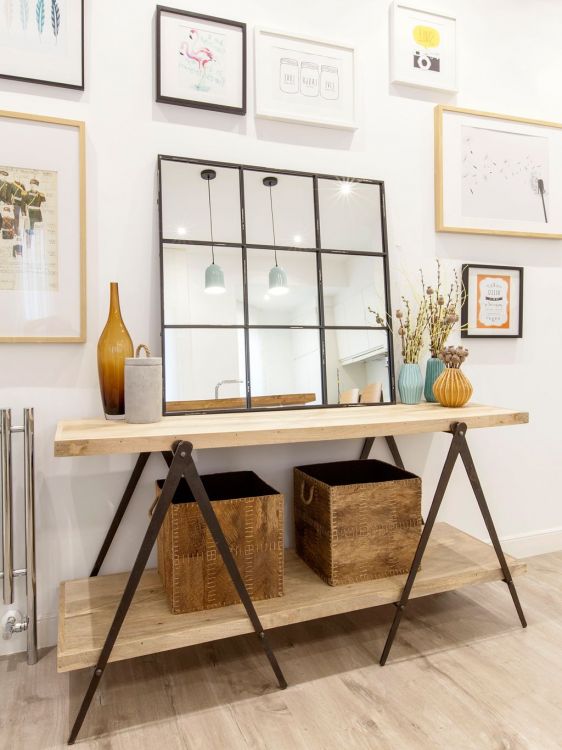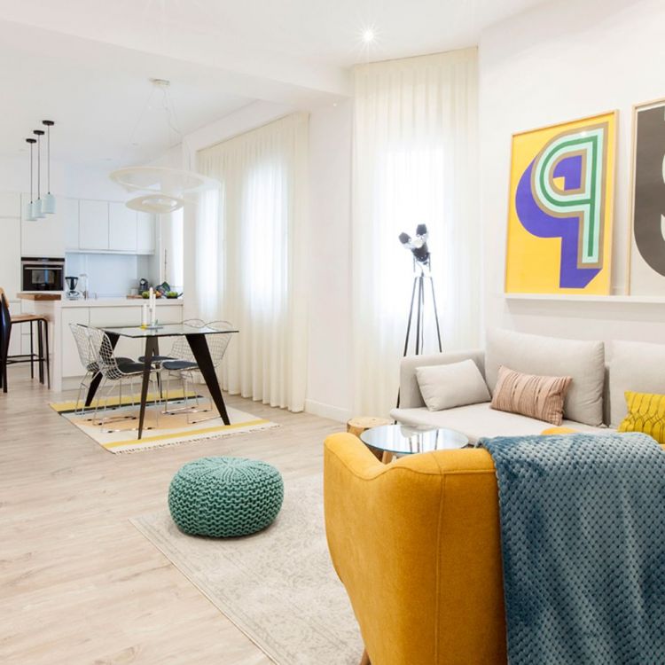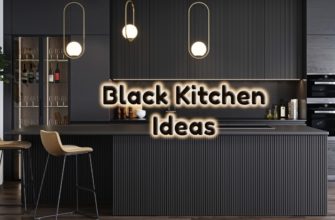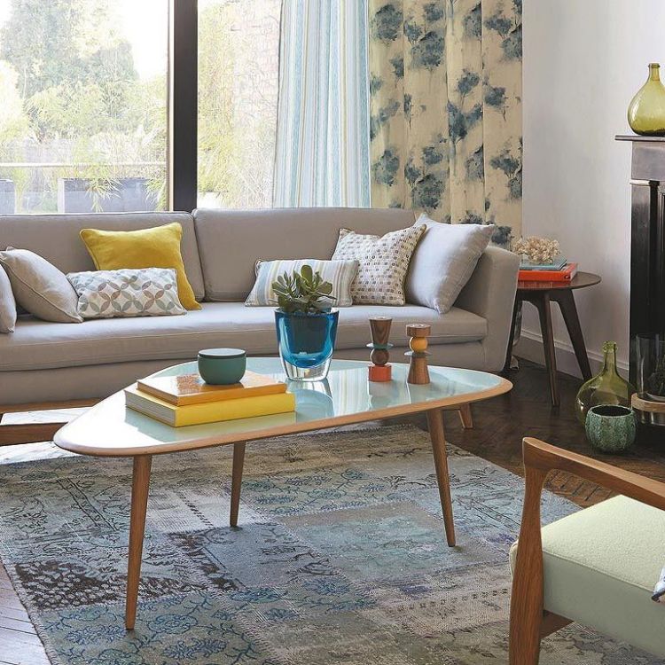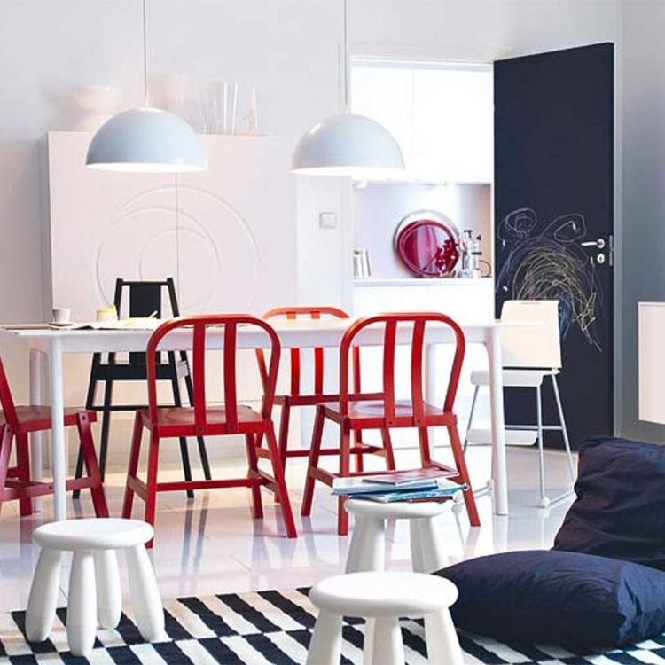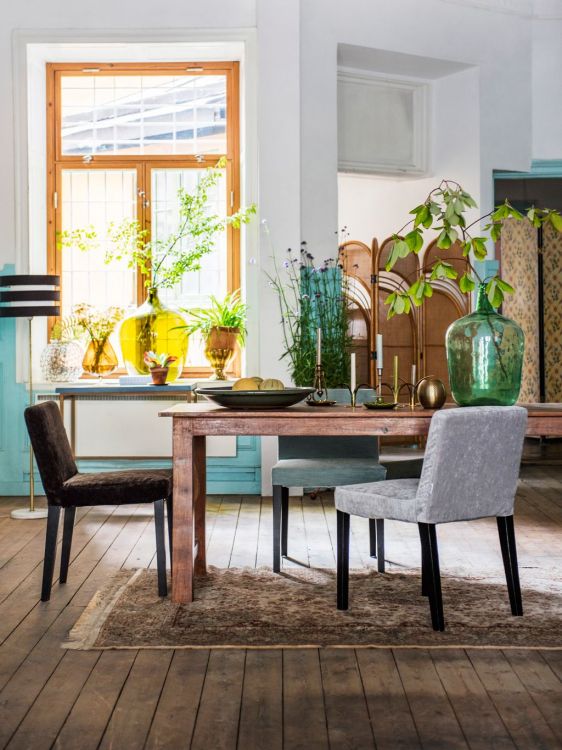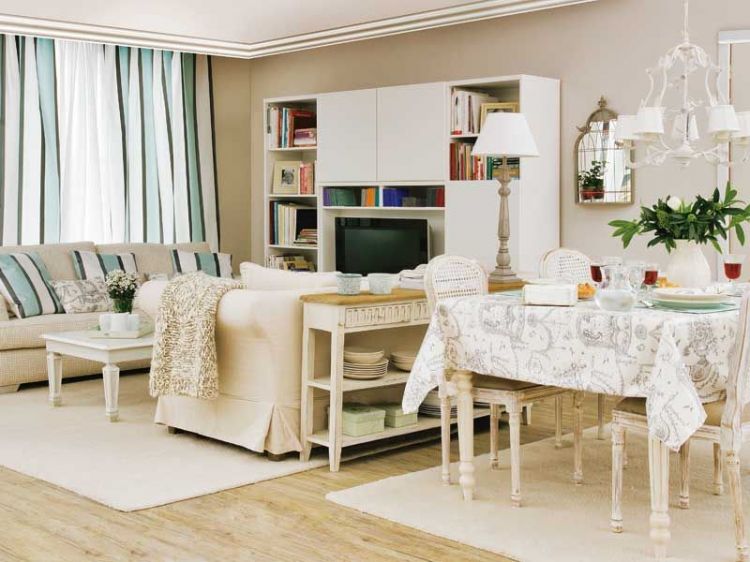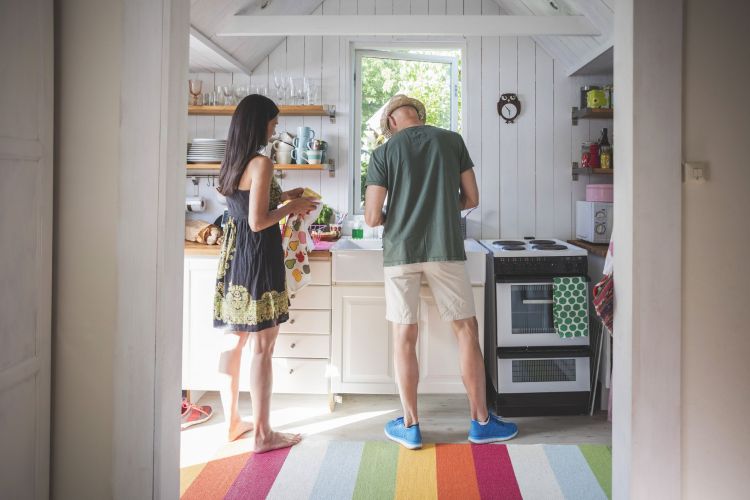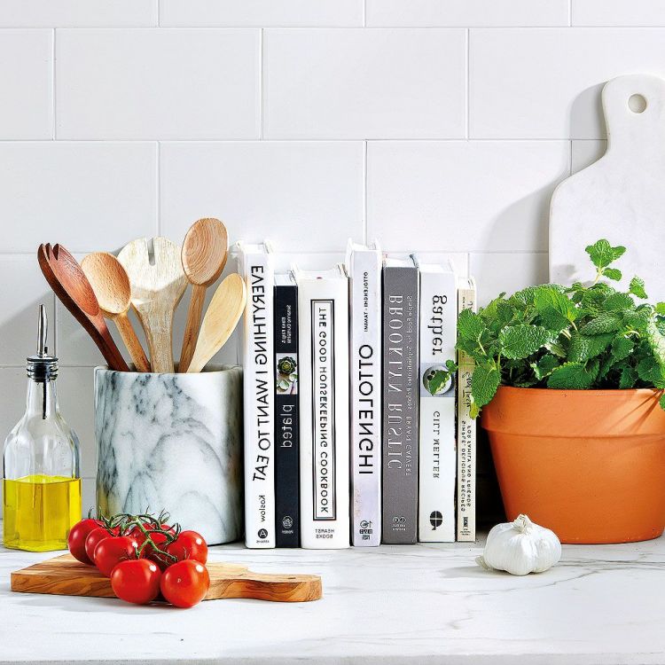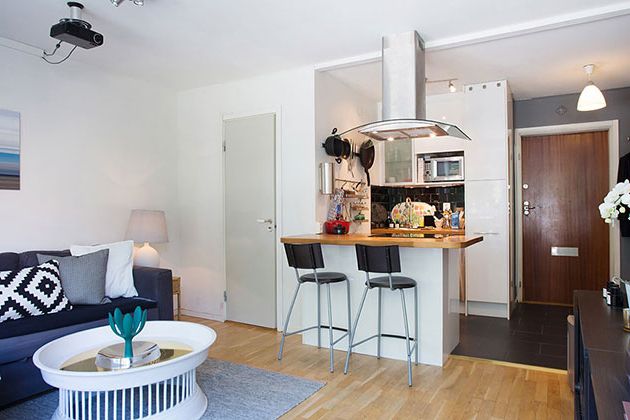Communicating the living room with the kitchen and dining room and achieving an open, modern space with personality is possible. This room project demonstrates it.
This is the proposal of the architects of the room, Sandra Rodríguez, and Rebeca Campo, to achieve a unified, modern, functional, and very personal space. It is a living room connected to the dining room and the kitchen or a kitchen open to the living room or an environment with several areas that also manage to integrate the hall.
Whichever way you look at it, the interior design project for this apartment on Calle Menorca in Madrid has a different air. A diaphanous and spacious room is achieved with functional furniture and under the creative prism of color, light, and expression.
The starting point was a blank canvas. The decoration has nods to the cinema, also a Nordic air and a vintage touch, thanks to a Soviet fan that the owners wanted to keep. Also playing a role was the sentimental value of a painting of the Italian coast, the place where the owners were married.
The result is worth seeing: a single room where details matter, materials are mixed and the strength of yellow illuminates and warms the room.
- Living room, dining room and kitchen in the same space
- The seating area: seats
- a movie lamp
- light coffee tables
- An aquamarine crocheted pouf
- This is the seating area of the living room
- Living room deco accessories
- The sofa cushions
- a yellow chair
- Detail of the table lamp
- The dining room with a jewel lamp on the table
- Decorative detail on the dining table
- Passage area
- Light pieces that decorate and delimit
- View of the dining room from the living room
- View of the room from the hall
- The kitchen
- bar detail
- The kitchen, also integrated in the hall
- In white with hints of color
- Fruit bowls on the kitchen counter
- Detail of the fruit bowls
- View of the living room composition towards the entrance
- Coat racks at the entrance
- The hall
- A piece of furniture that adds style
- baskets to organize
- Touches of color in accessories
- A collage on the wall
Living room, dining room and kitchen in the same space
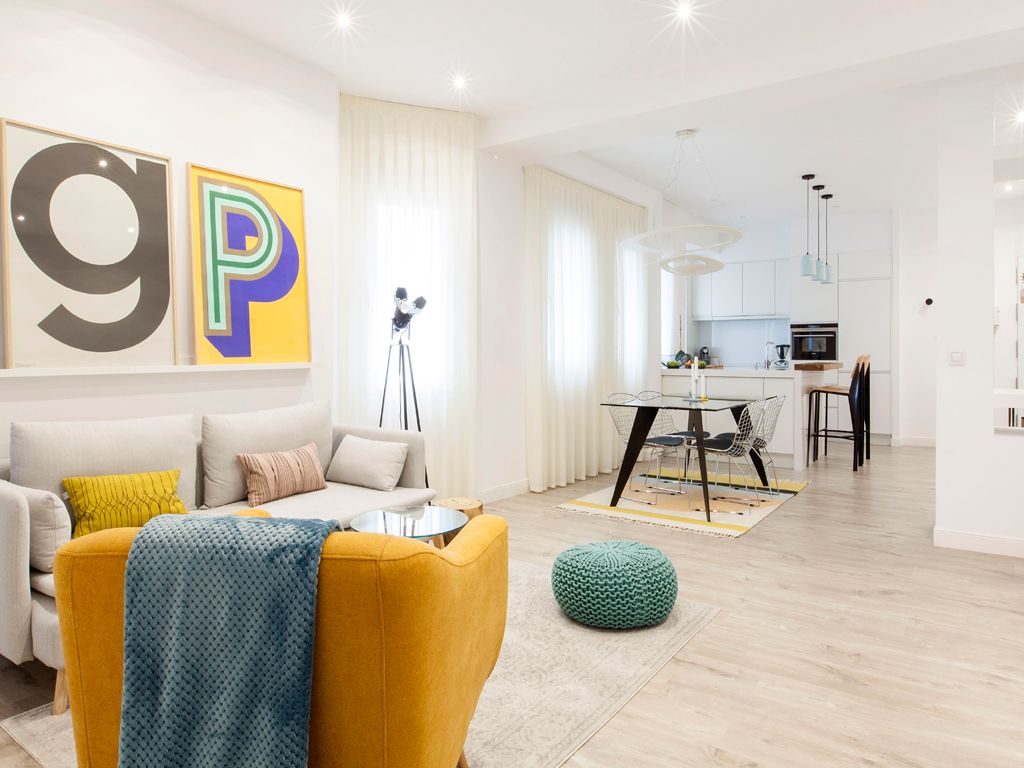
The seating area: seats
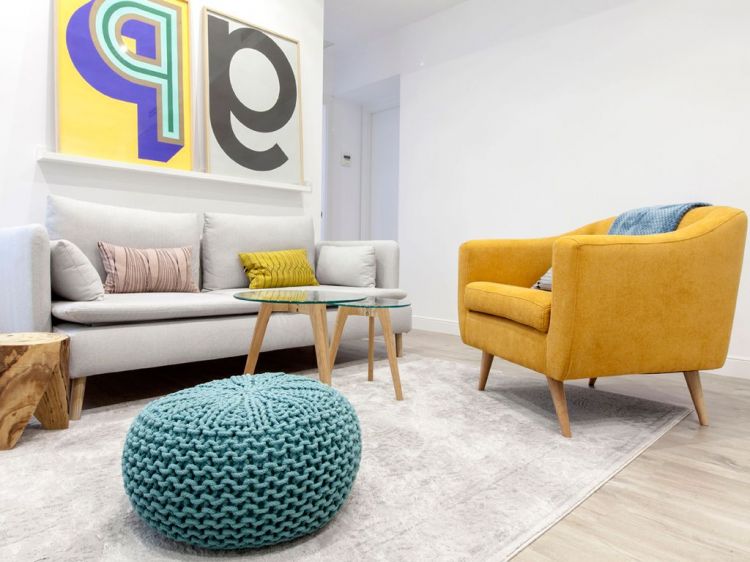
a movie lamp
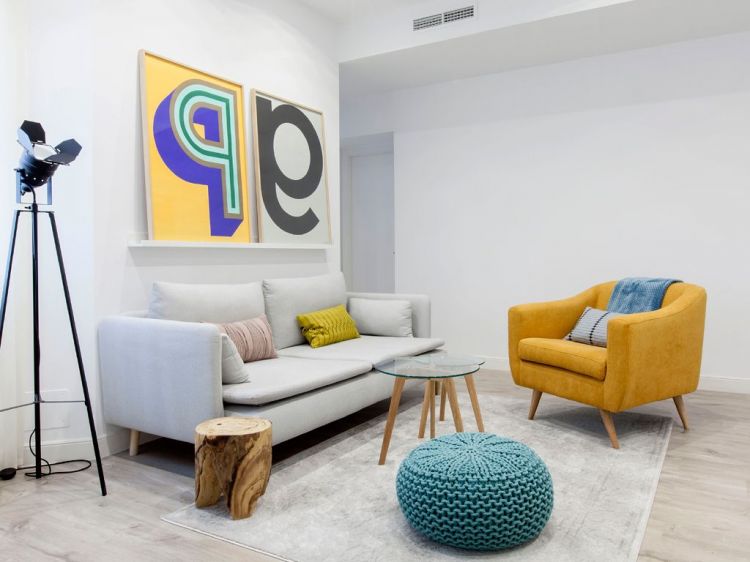
light coffee tables
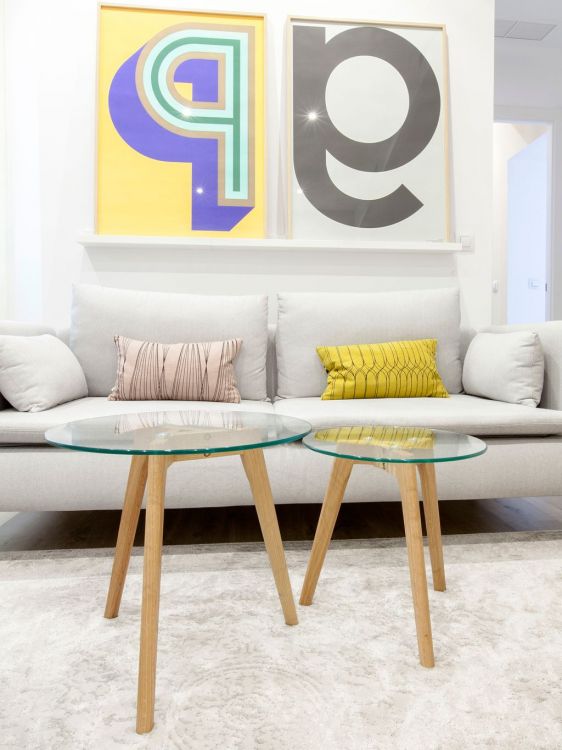
An aquamarine crocheted pouf
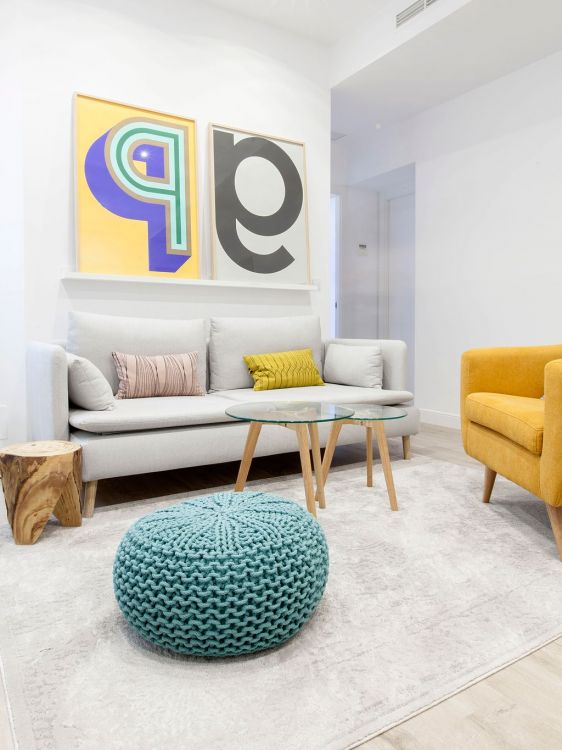
This is the seating area of the living room
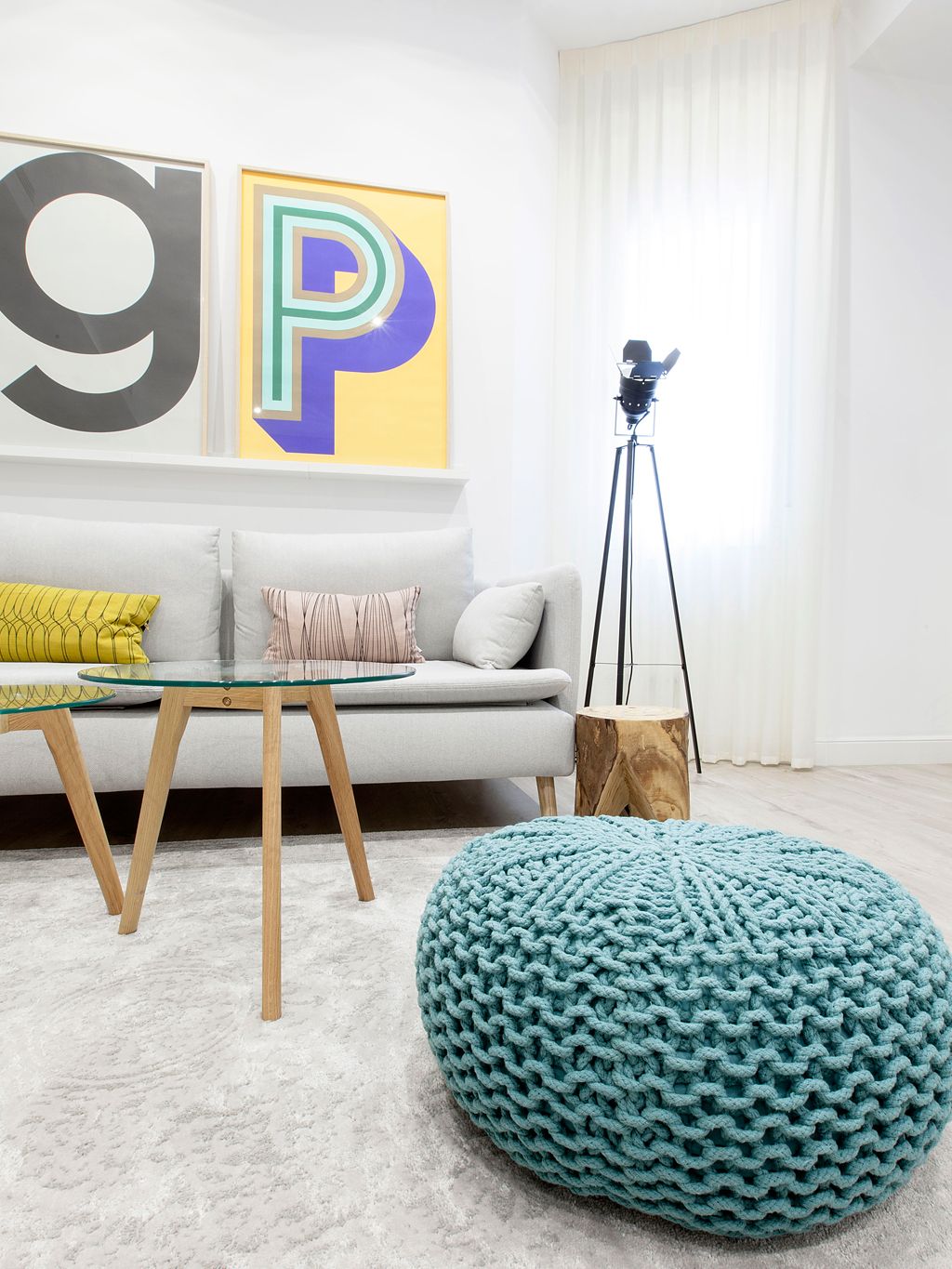
Living room deco accessories
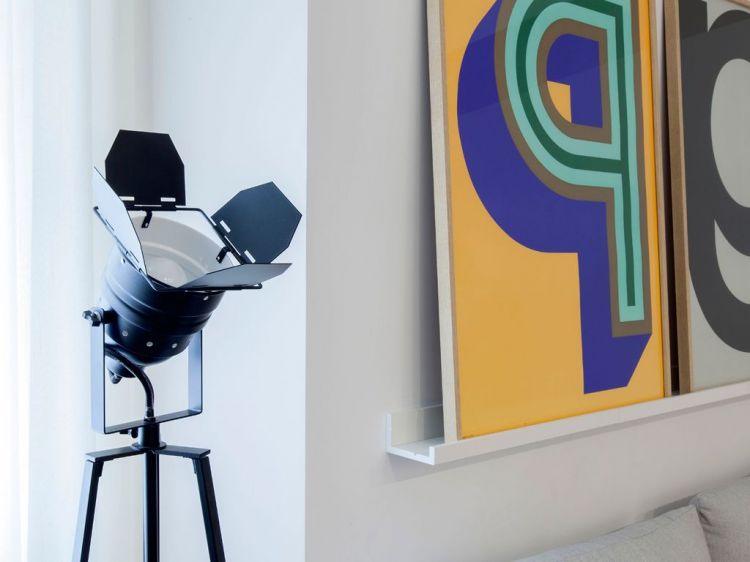
The sofa cushions
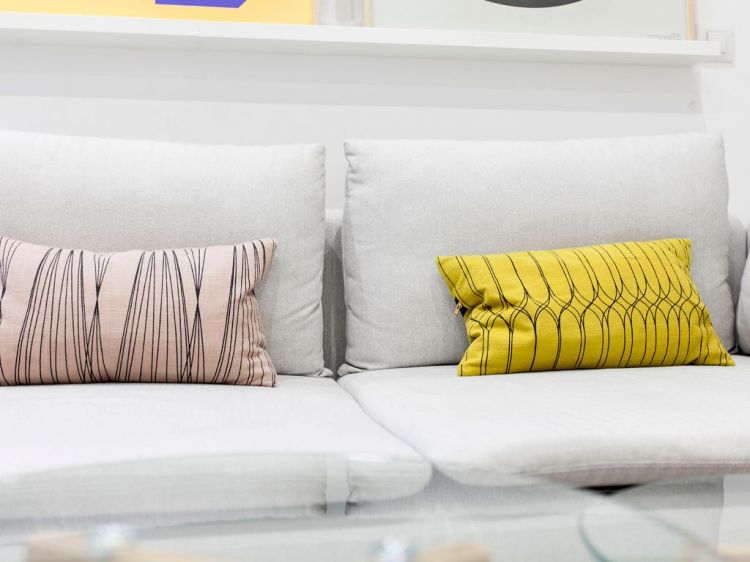
a yellow chair
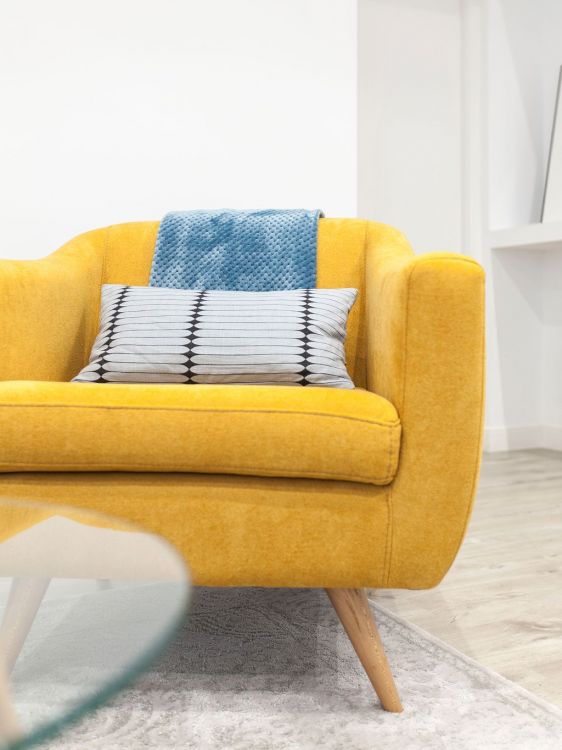
Detail of the table lamp
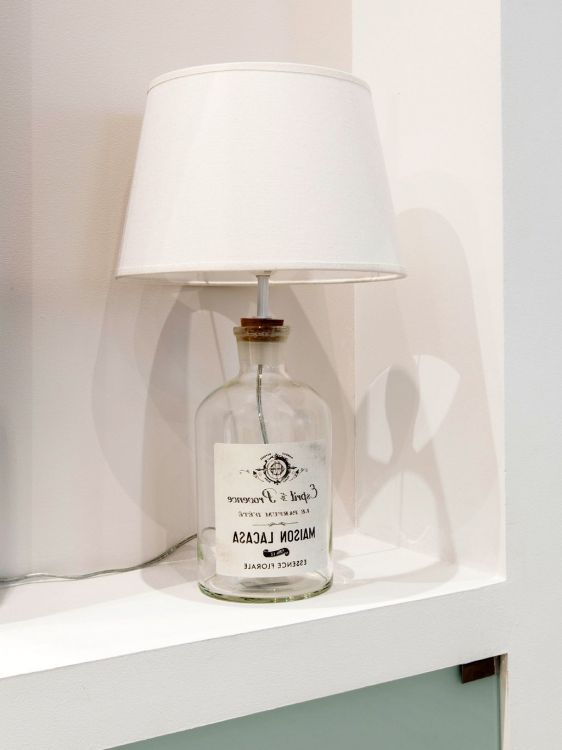
The dining room with a jewel lamp on the table
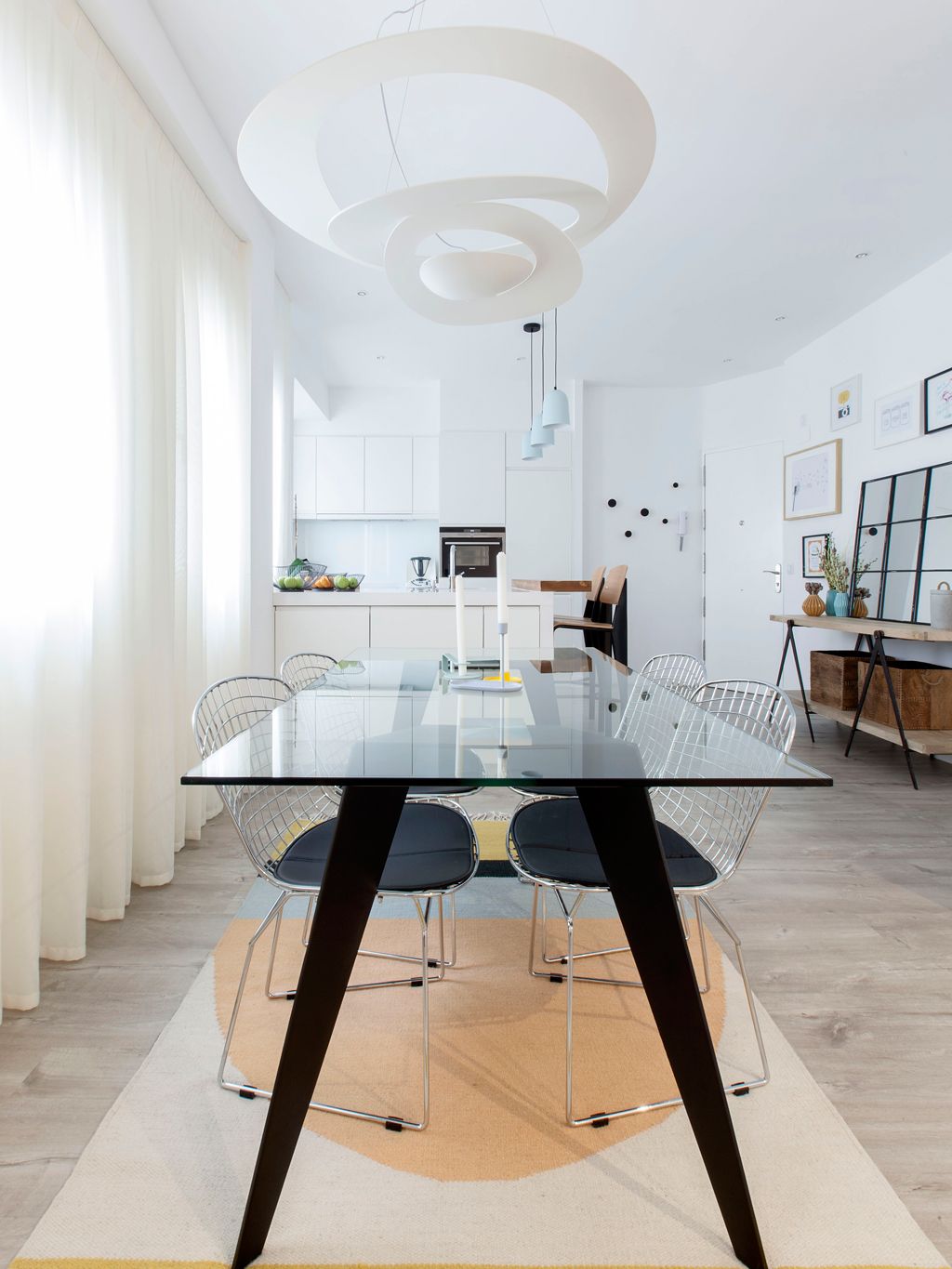
Decorative detail on the dining table
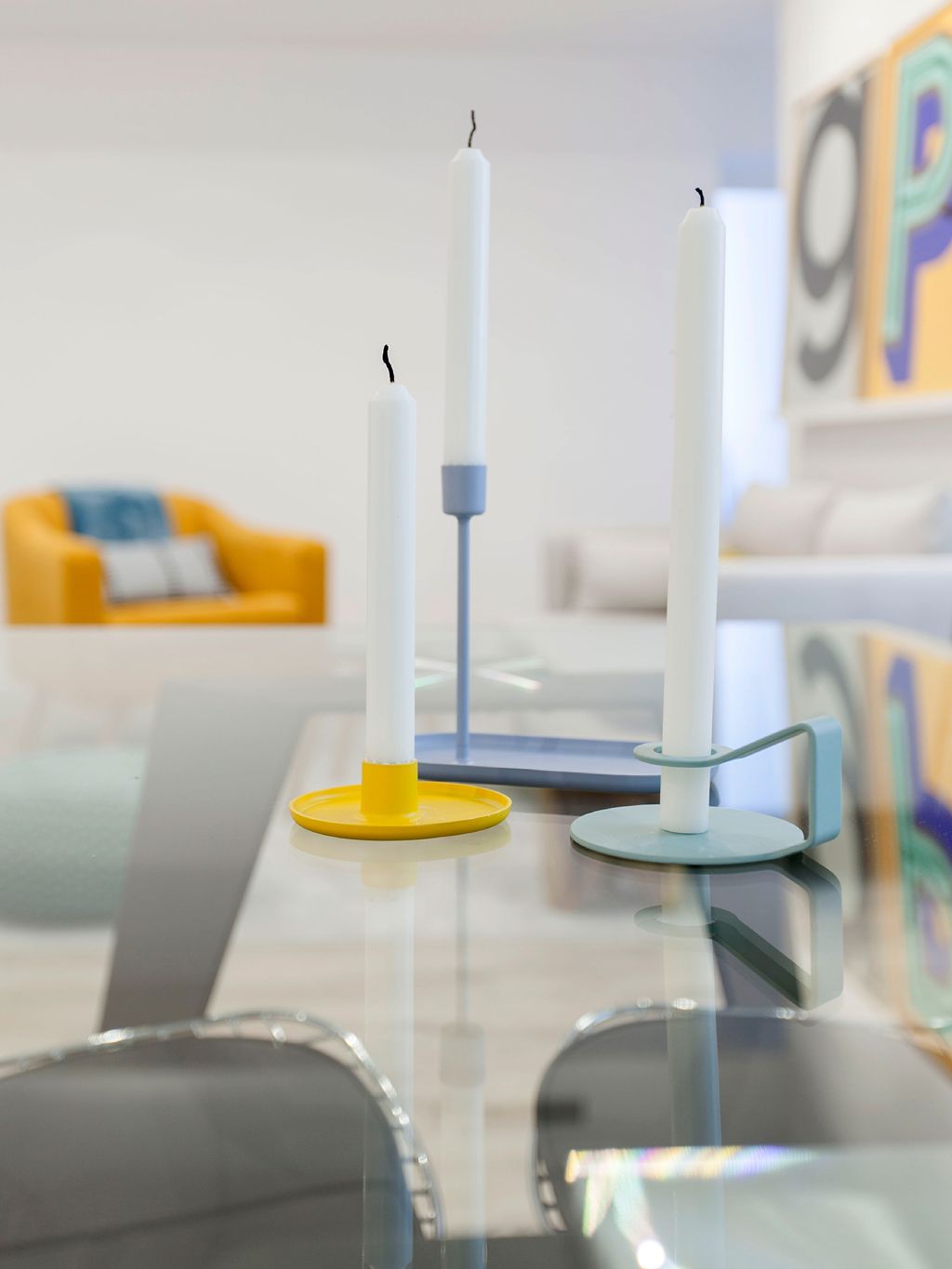
Passage area
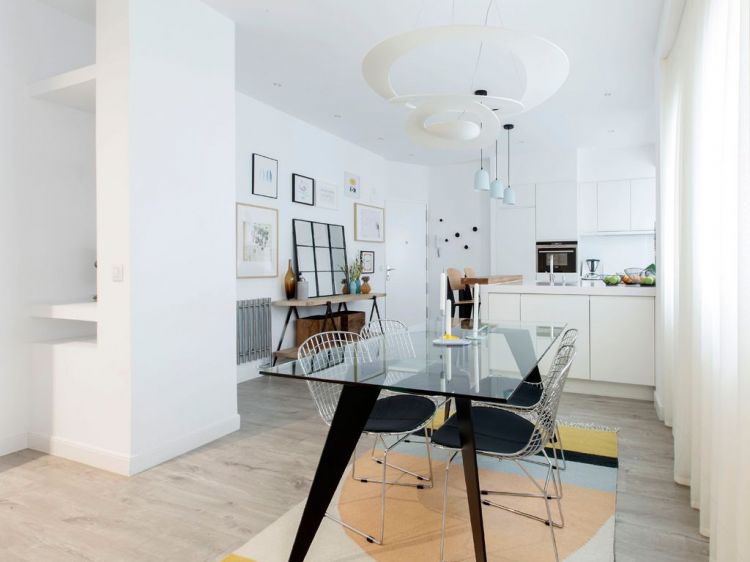
Light pieces that decorate and delimit
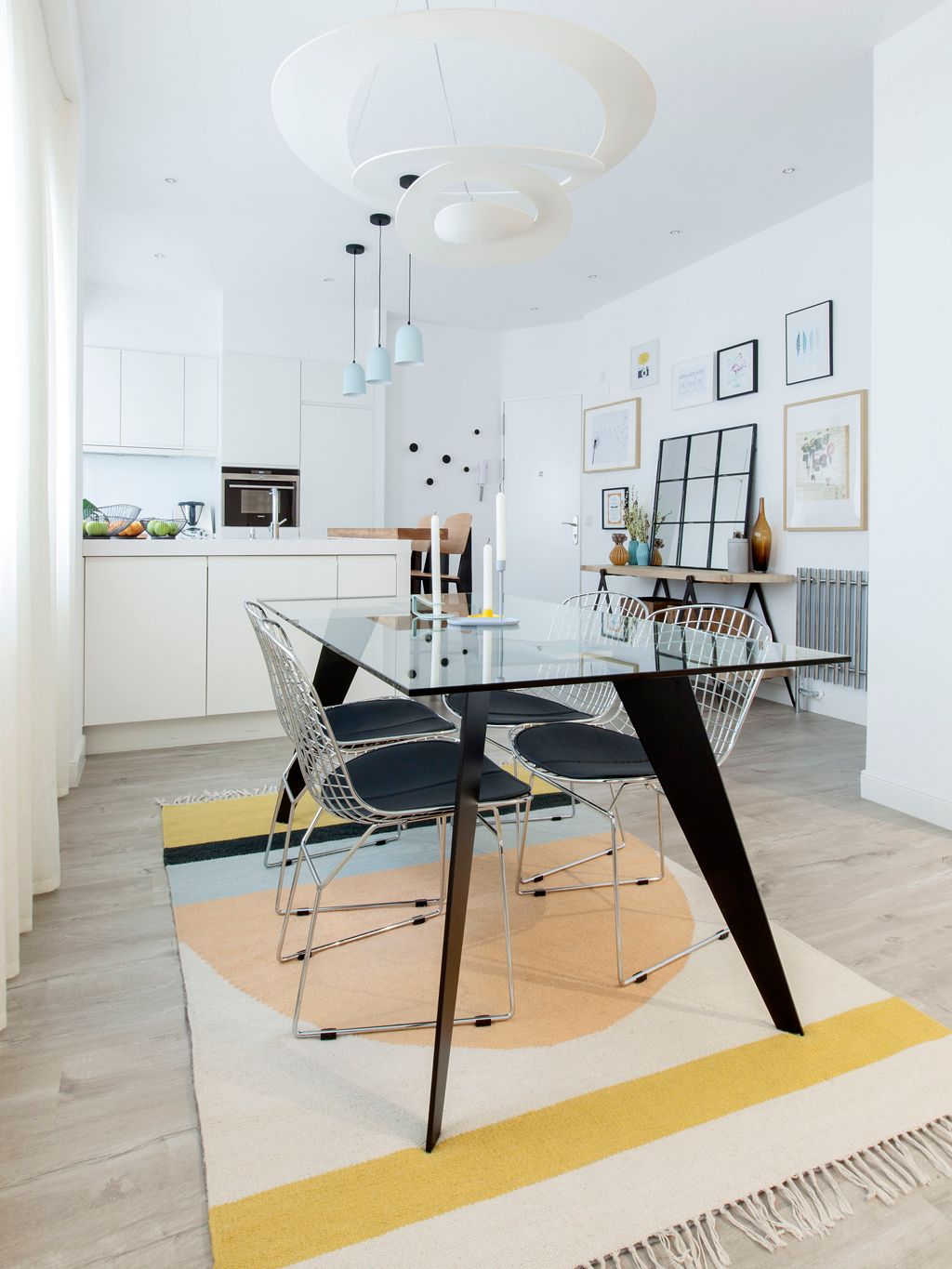
View of the dining room from the living room
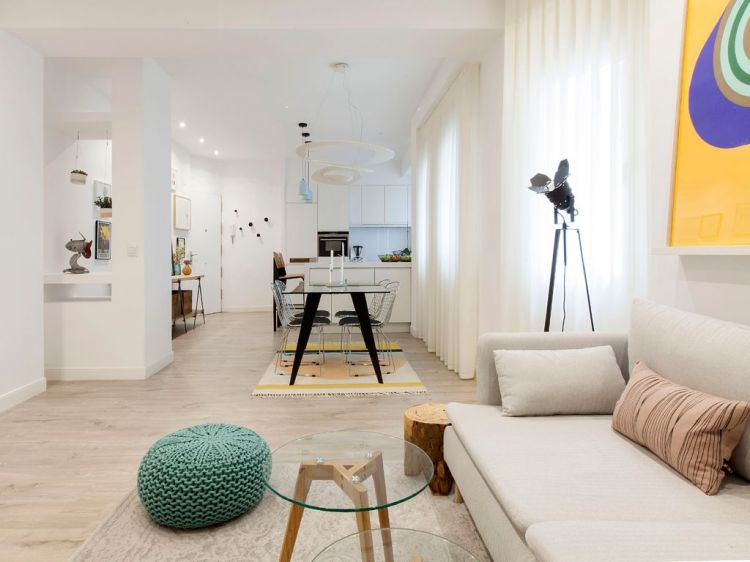
View of the room from the hall
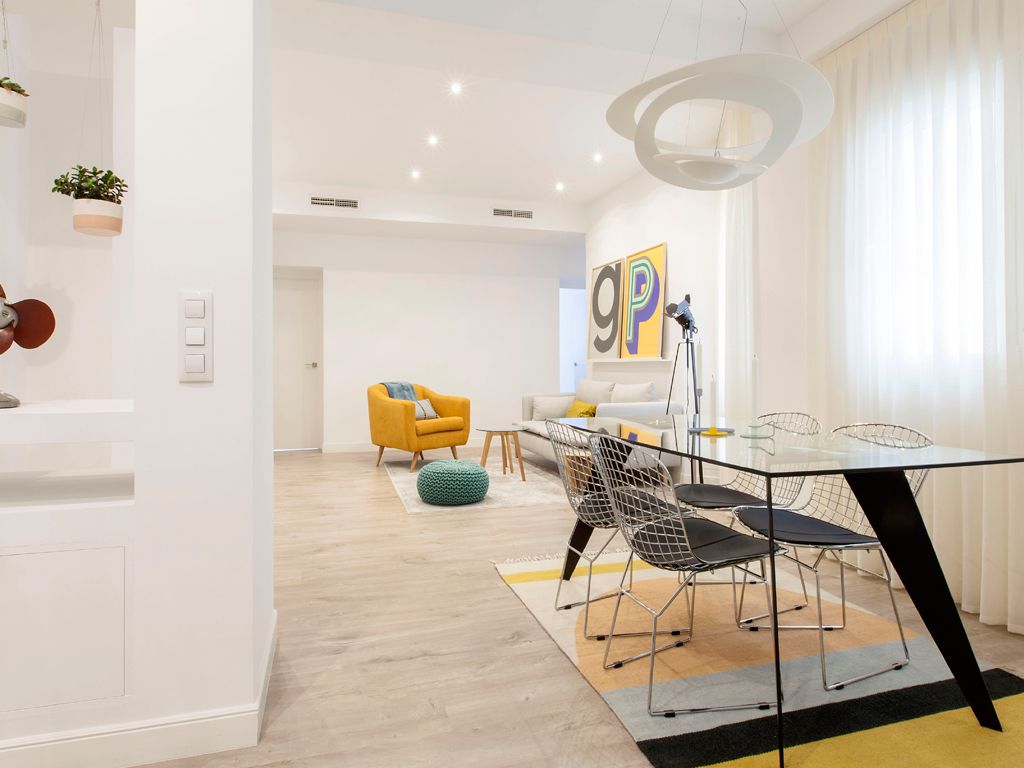
The kitchen
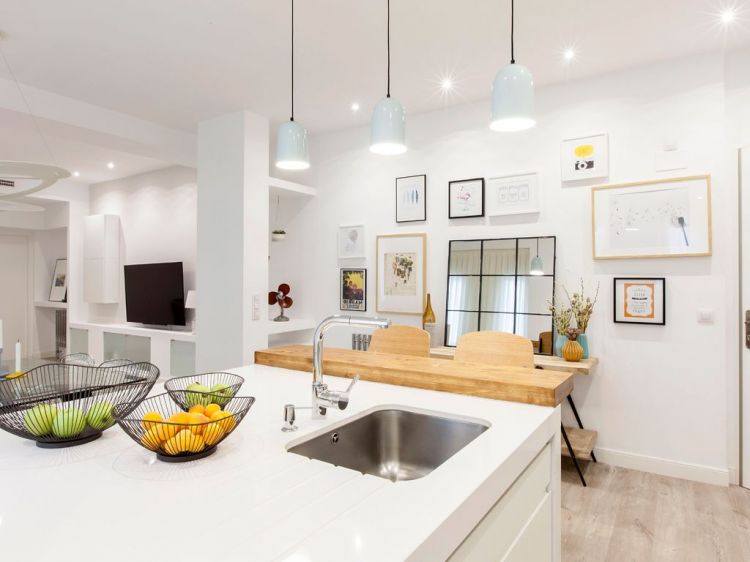
bar detail
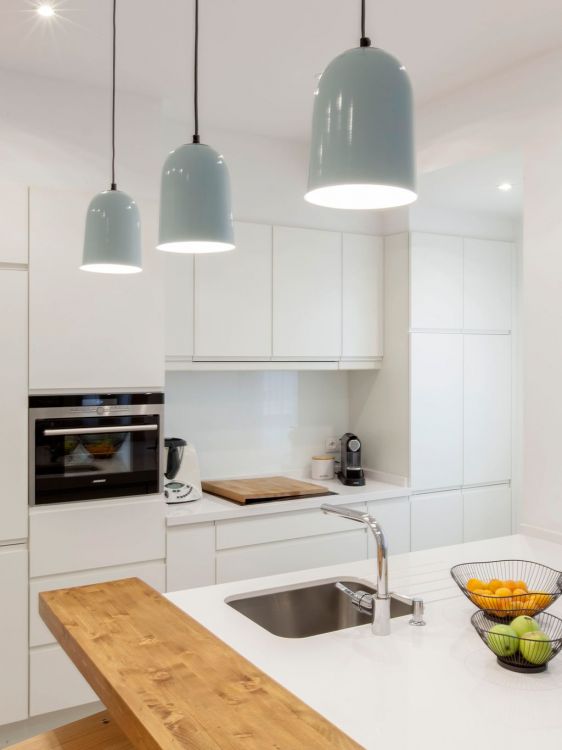
The kitchen, also integrated in the hall
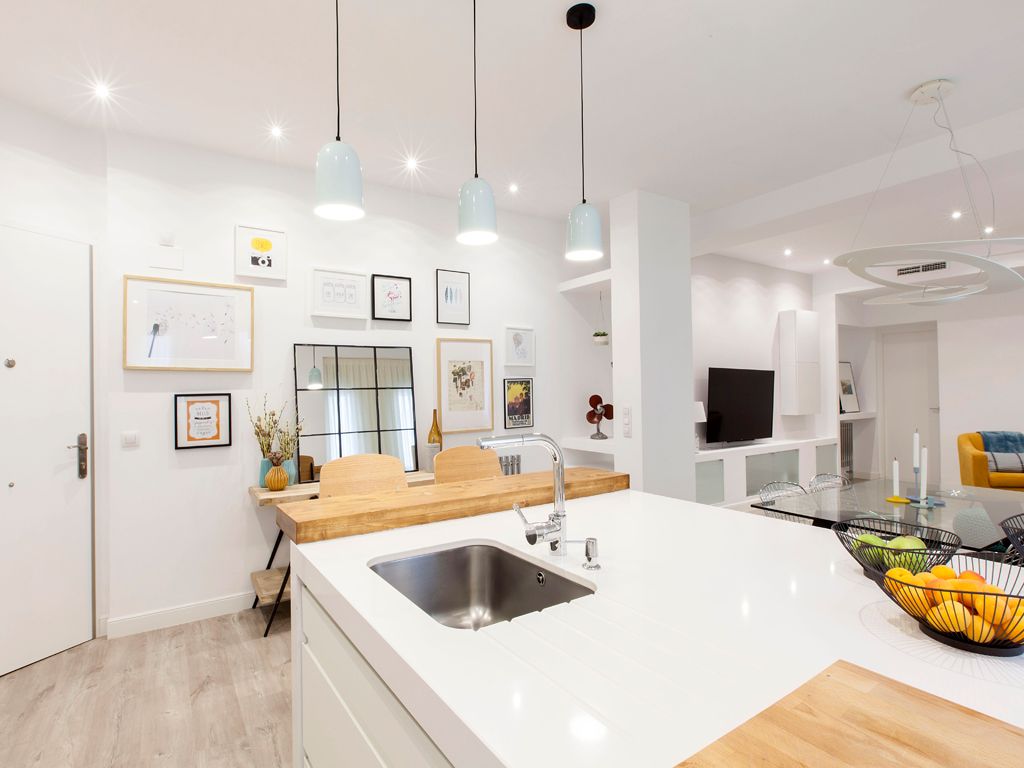
In white with hints of color
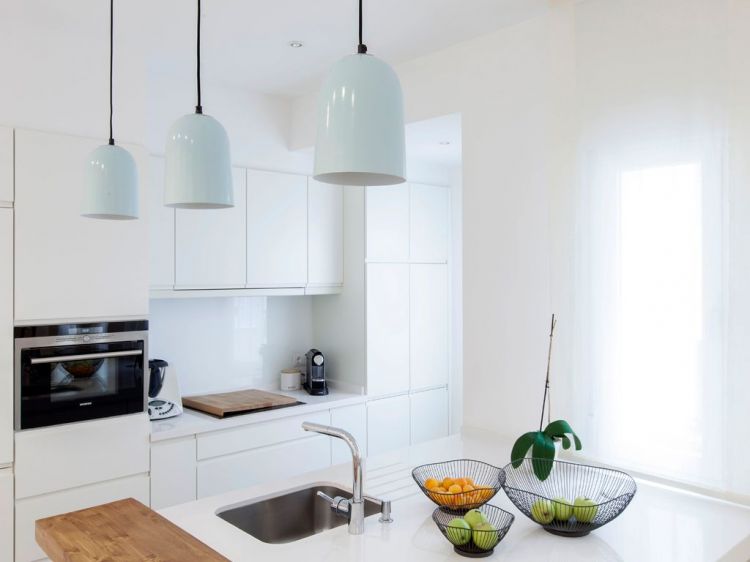
Fruit bowls on the kitchen counter
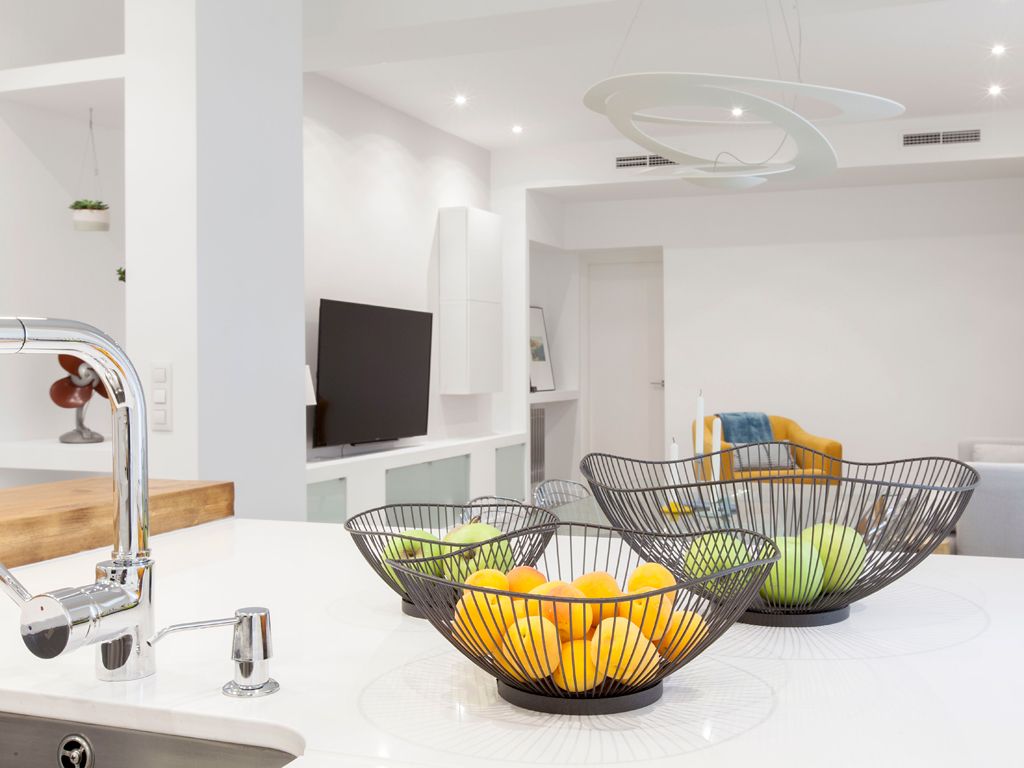
Detail of the fruit bowls
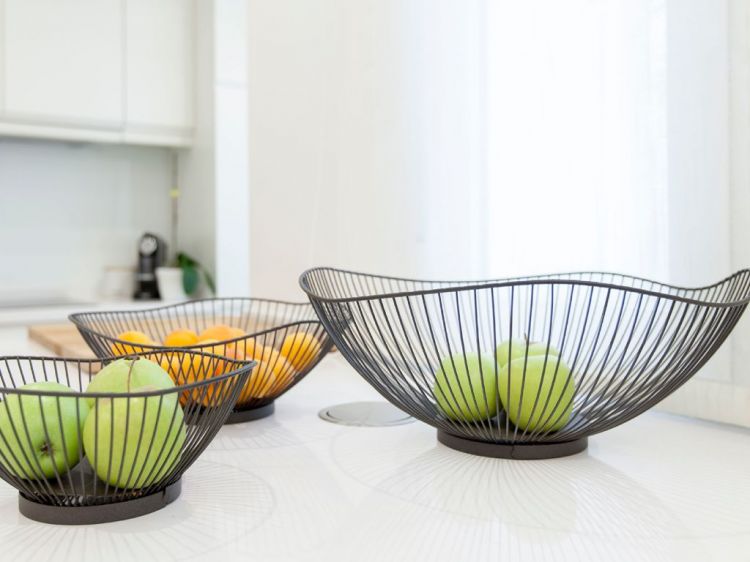
View of the living room composition towards the entrance
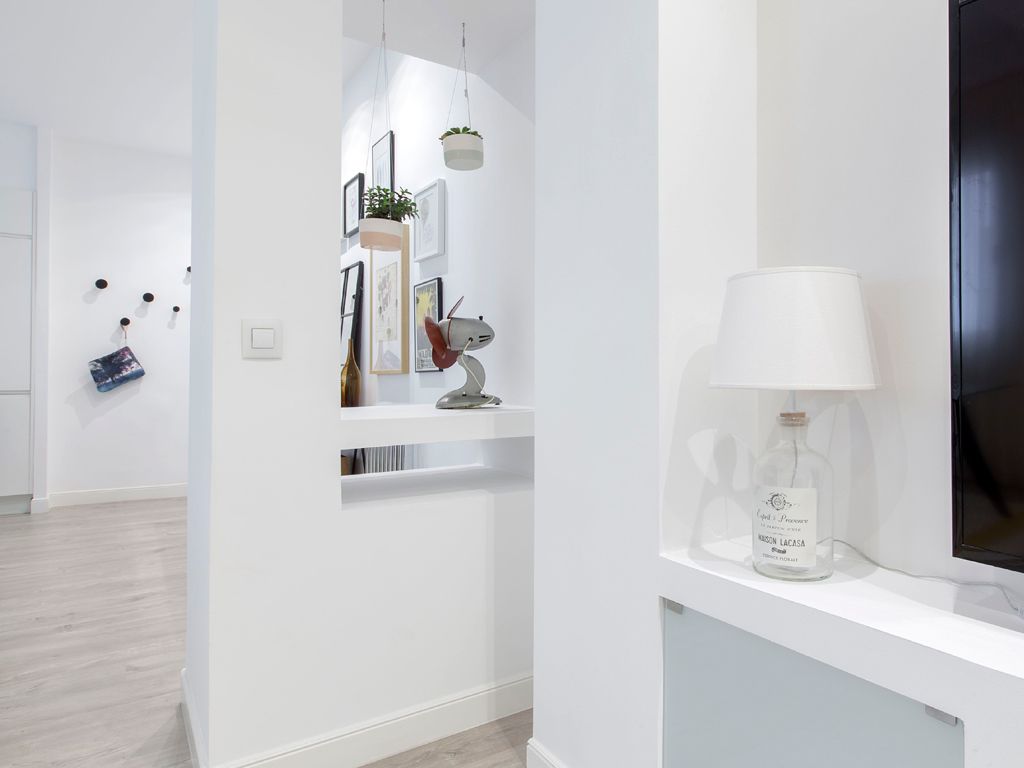
Coat racks at the entrance
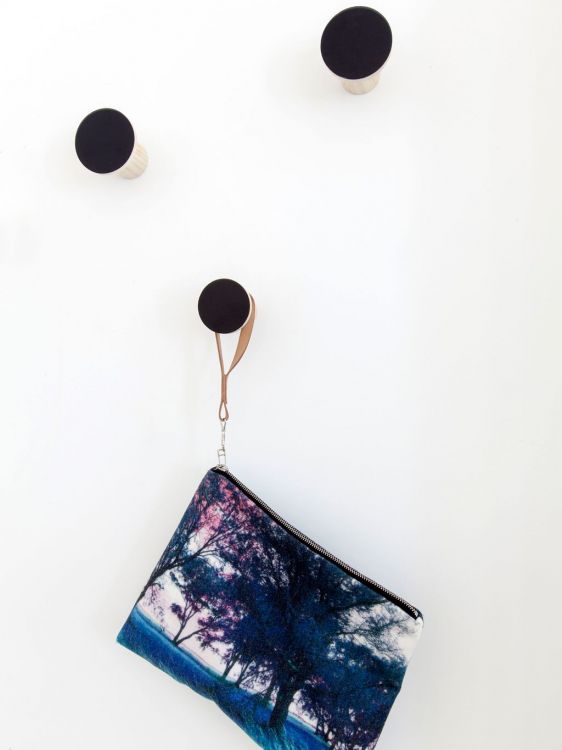
The hall
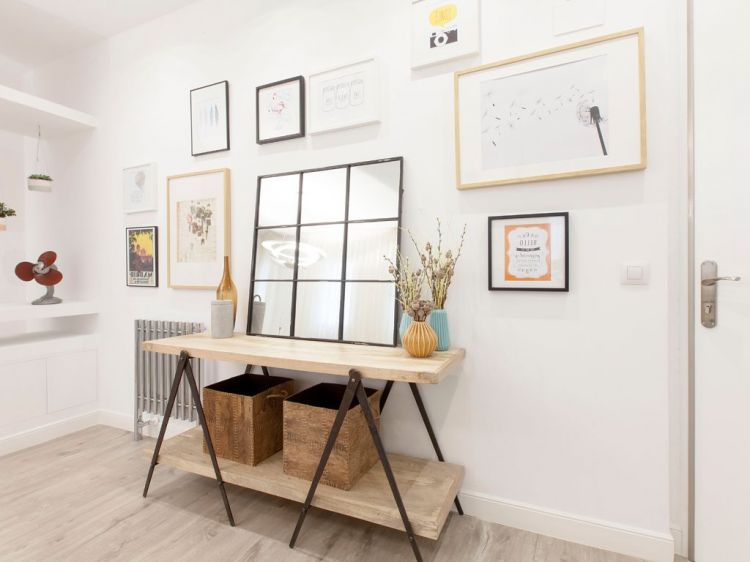
A piece of furniture that adds style
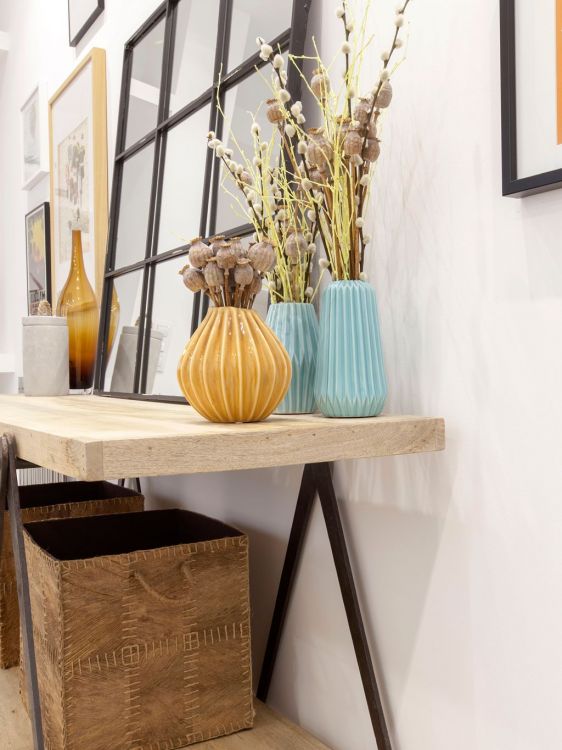
baskets to organize
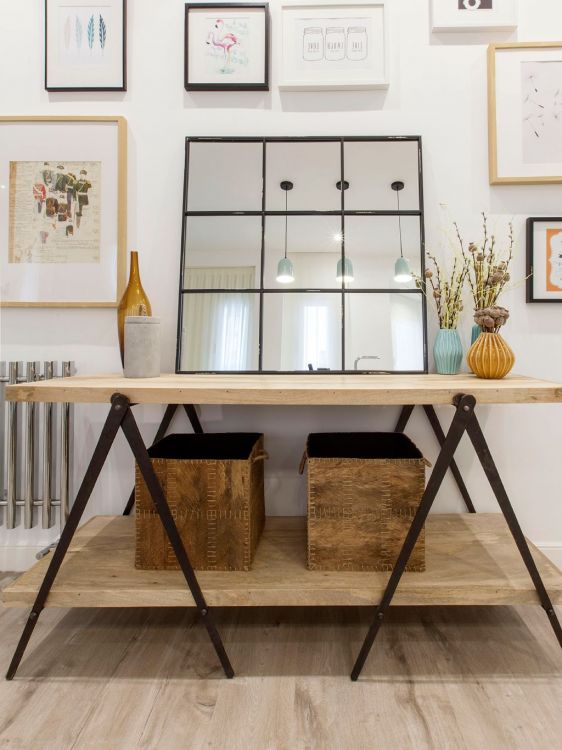
Touches of color in accessories
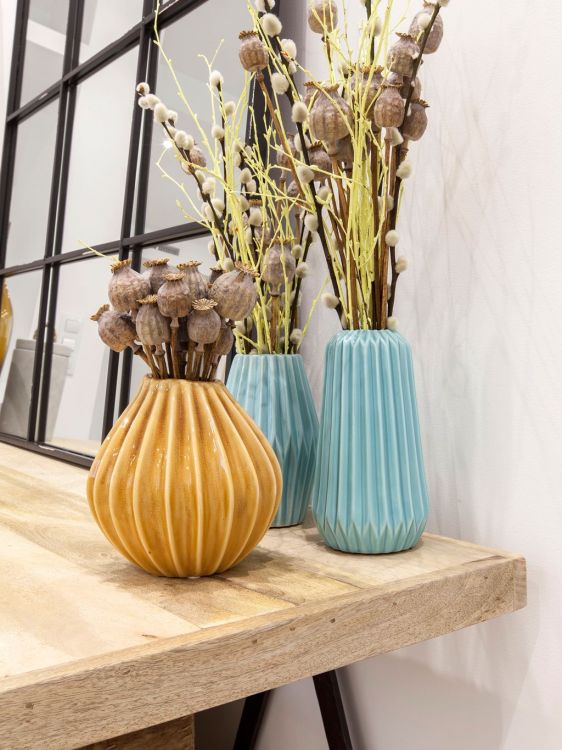
A collage on the wall
