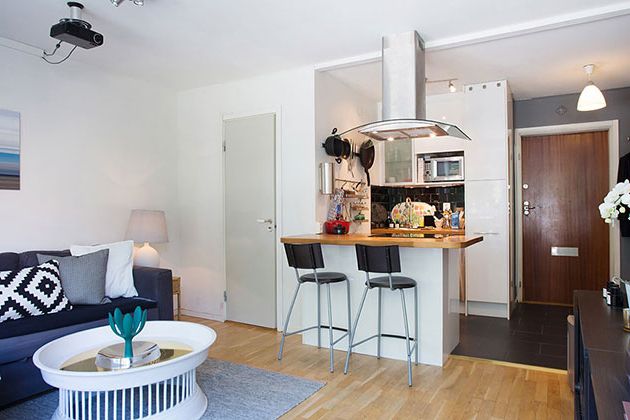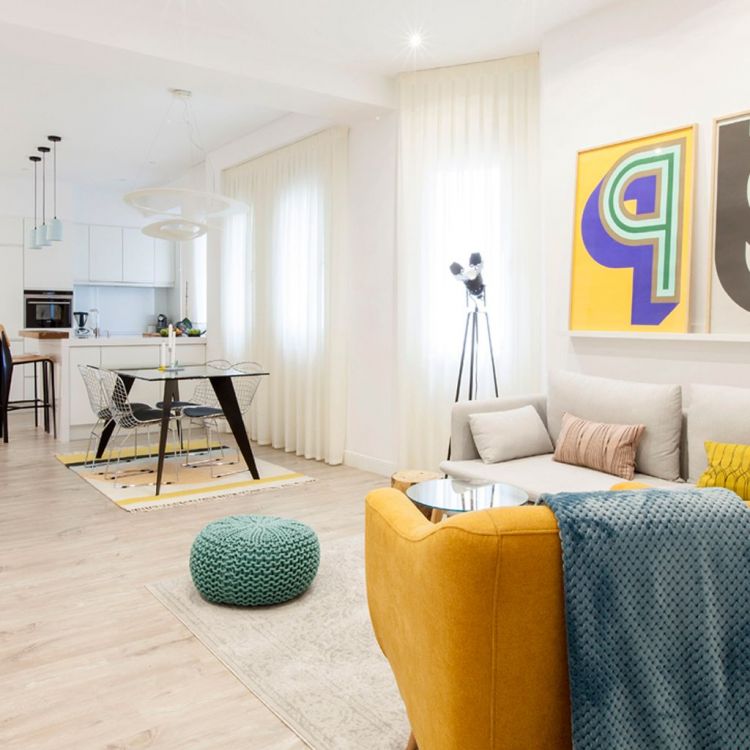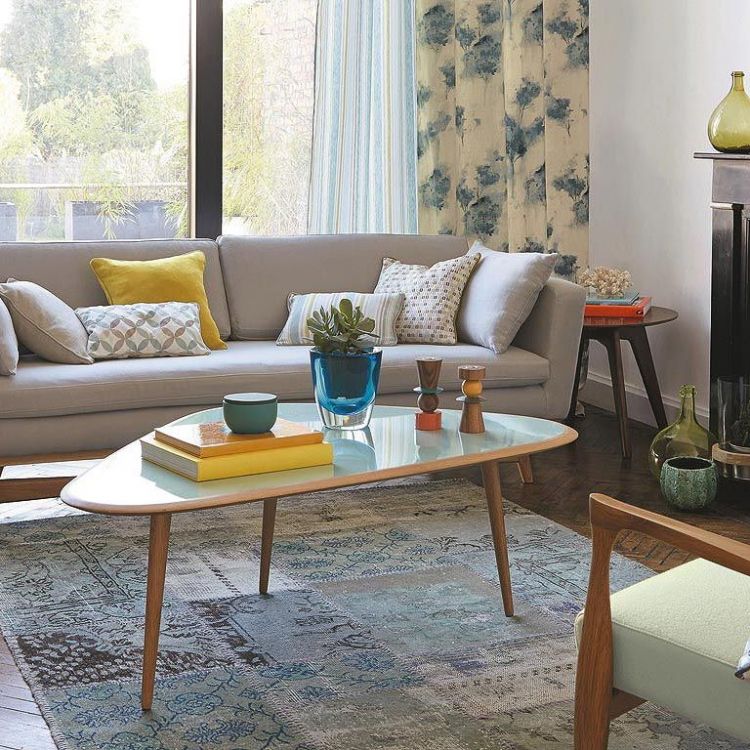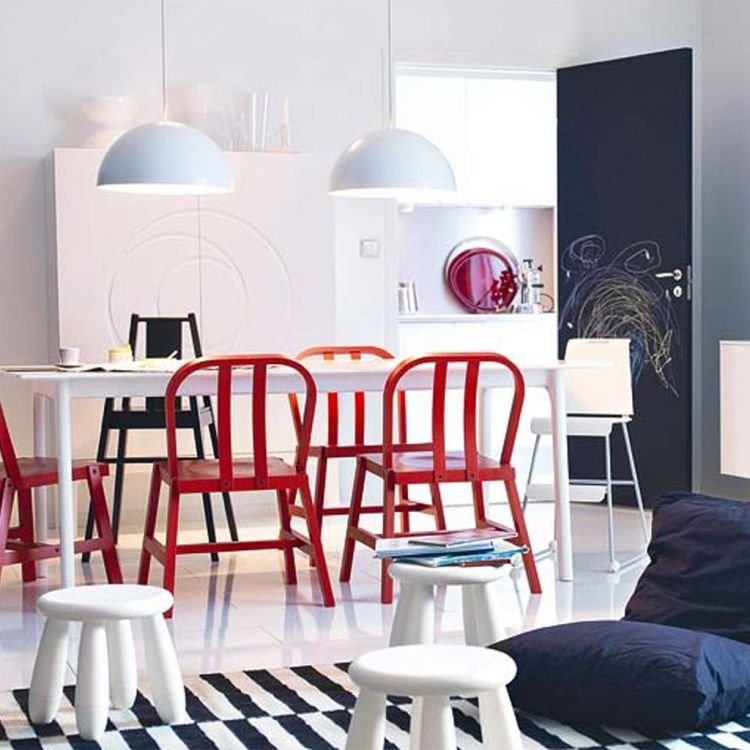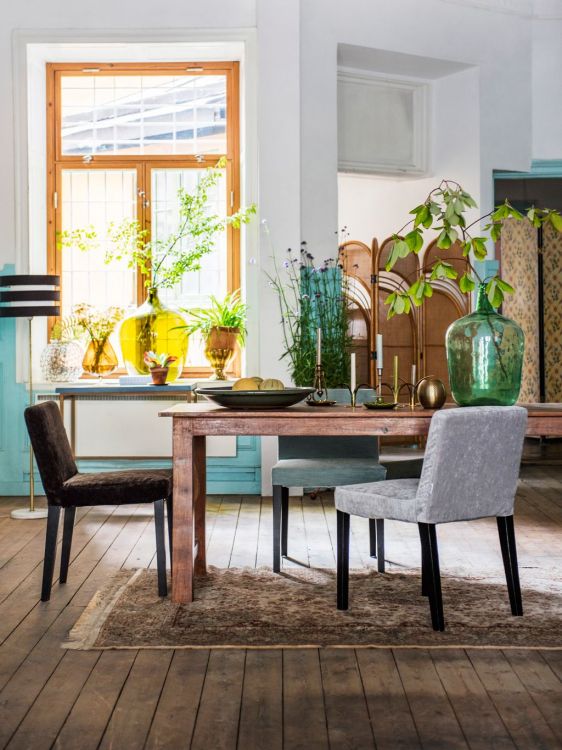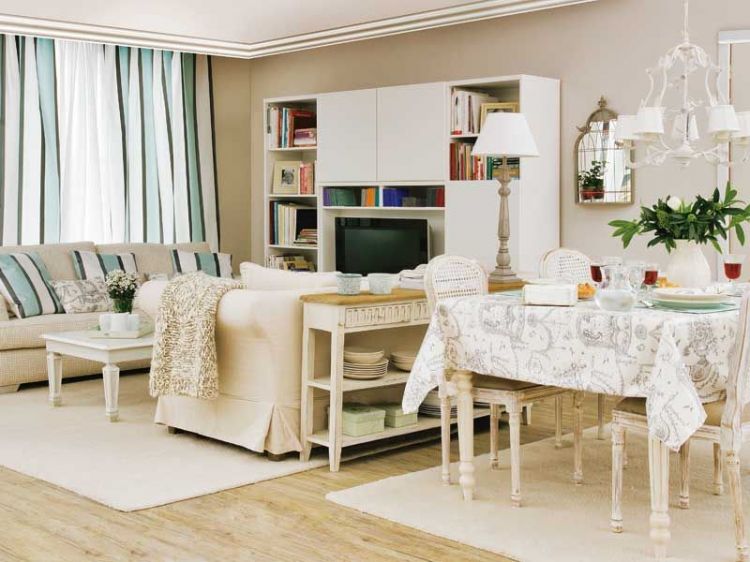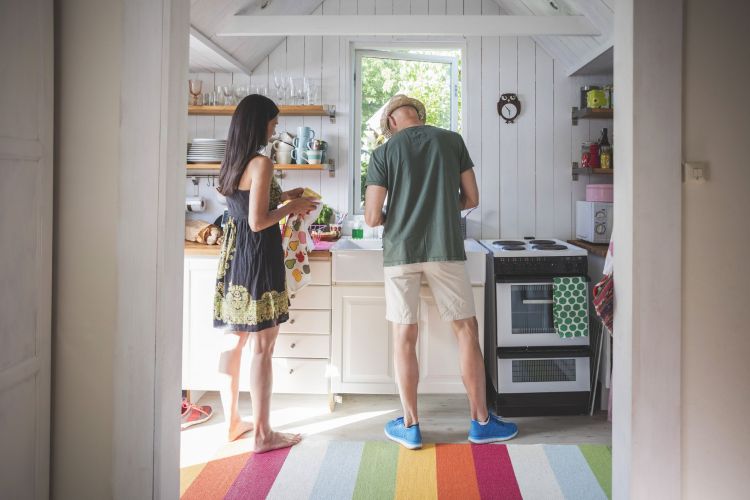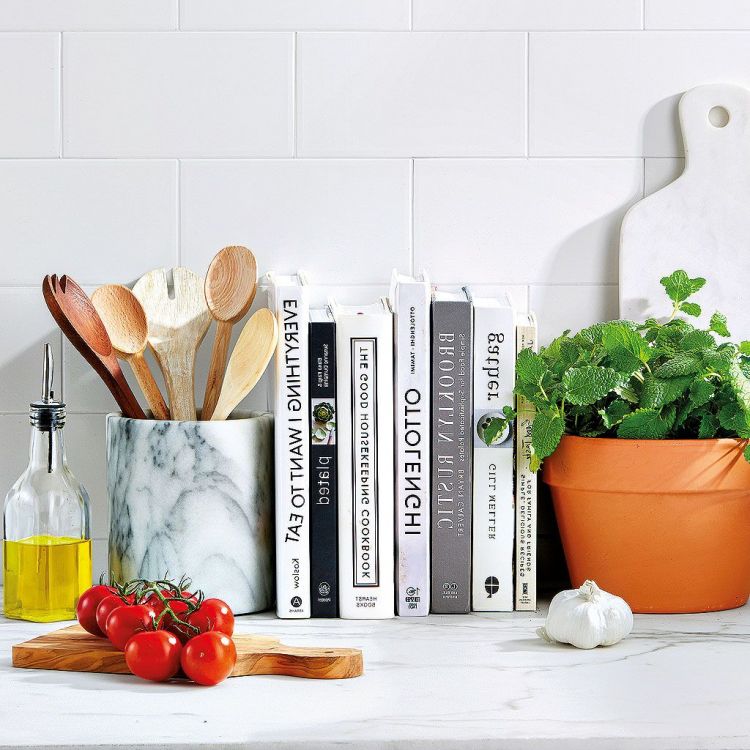Open kitchens integrated into the living room are the order of the day. In fact, 2022 will be a trend in interior design. The kitchen is no longer a workplace isolated from the rest of the house; the new trends are heading towards open kitchens integrated into the living room, extending the social environment that is created in it and the style, of the kitchen. It doesn’t matter if they are small or vintage, as we will see below, with these 20 photos and ideas to integrate a small kitchen into the living room, there are solutions for all spaces and styles.
An effective solution for a small kitchen that is open to the living room is to separate both rooms with a kitchen bar. In this way, both spaces are integrated into one, but both well defined. In addition, a kitchen bar is a very versatile and functional element, as well as stylish.
If this idea seems interesting to us, we have many options in this regard, as we are going to see right here below.
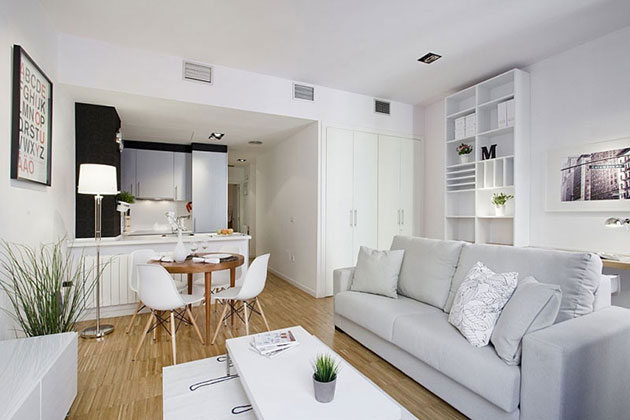
Thanks to the small kitchen bar, this small kitchen is integrated into the living room, conserving its own space.
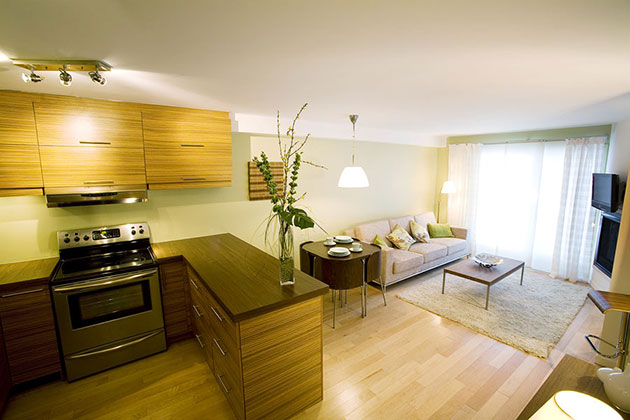
Instead of a bar to separate both spaces but achieve a fluid one, we can choose to
lengthen the countertop in the shape of an L, as we see in the image above these lines. In this way, in addition to
defining both spaces that are united, we gain storage space thanks to the drawers or holes provided by the bottom of the countertop.
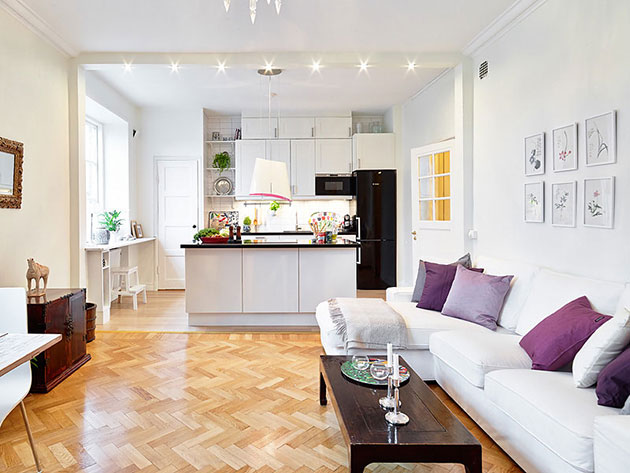
In addition to the kitchen bar and the worktop, we have
another solution to define a kitchen that is open to the living room: a kitchen island. In this way, the kitchen is uncluttered and the work area becomes more comfortable while
separating the kitchen from the living room, while maintaining the fluidity of an open space. We can appreciate this point in the image above, or in this one that we see below these lines:
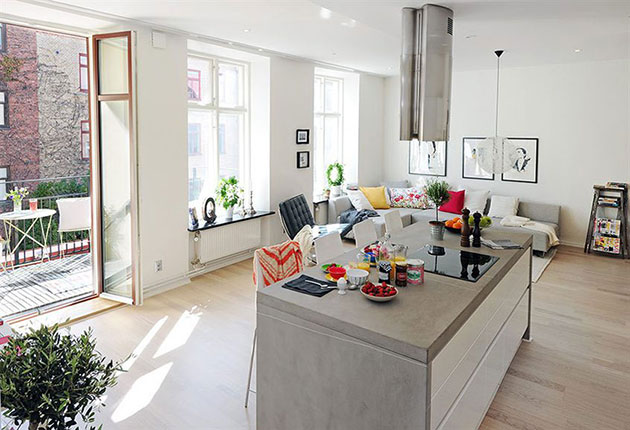
In this case, the kitchen island is practically presiding over the center of the space shared by the kitchen and the living room and both are perfectly defined.

In this other example, in the kitchen above these lines, we see how,
thanks to the kitchen island, the space available to install a kitchen has been maximized, while, at the same time, both spaces are effectively divided, into the same whole.
Although it is not necessary to separate the kitchen from the dining room by means of an island. As the interior designer Leanne Ford explains for Mi Casa Revista in a magnificent article where they break down 7 ideas that will be a trend this 2022 for kitchens:
“The separation between the kitchen and the dining room is already obsolete,” explains Ford. “The kitchen is becoming a very liveable place, where people hang out as well as cook.”
In other words, we can take advantage of other elements to delimit both spaces, such as the dining table, to further integrate the kitchen.
 The dining table
The dining table, a practically essential piece of furniture in any home, is another
very effective element for defining kitchen and living room spaces. Its location allows us to masterfully
separate the two environments without losing fluidity, allowing the spaces to succeed each other in an aesthetic way.
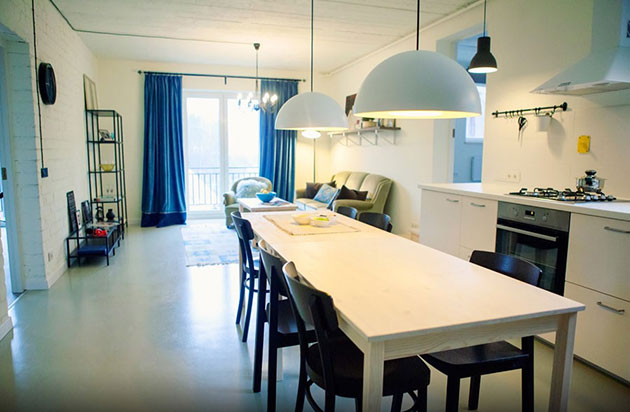
Naturally, not all floors have the same design, therefore, it
will be our task to locate the dining table, if this resource seems interesting to us to divide the spaces in some way,
so that the two environments that coexist on the same plane, are defined, as we see in the image above these lines, or in the one below.
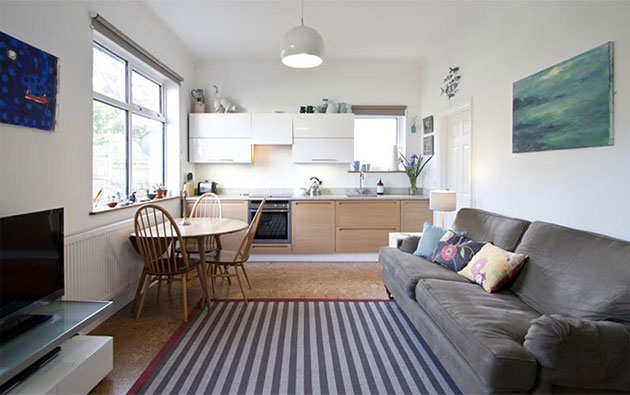
A semicircular table with 3 chairs offers an area to eat in this small living room with an integrated kitchen, while at the same time delimiting the two spaces.
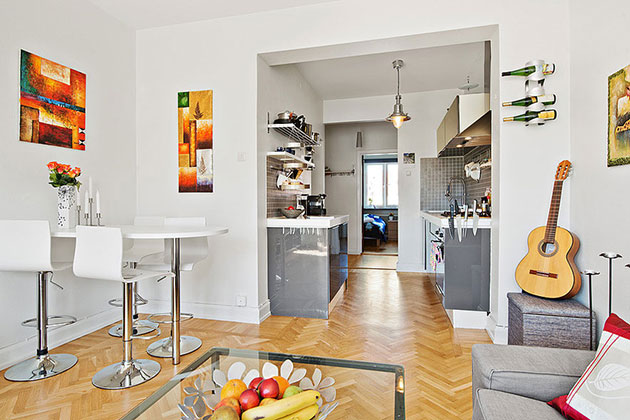
In this other
small kitchen open to the living room, we see how the dividing wall offers a certain visual delimitation between the kitchen and the living room, but these remain united in a fluid way thanks to the large opening of the latter and the parquet floor, which offers a continuous view of all the space they both share. The bar and the 4 stools act as a dining table.
If there is no space to put a traditional dining table, you have to look for other solutions, and in this case, the choice of a bar with 4 stools is very wise. Hospitality chairs and stools also integrate perfectly into contemporary spaces. There is no reason to be blinded by the idea of a traditional dining table, as there are solutions, and many.
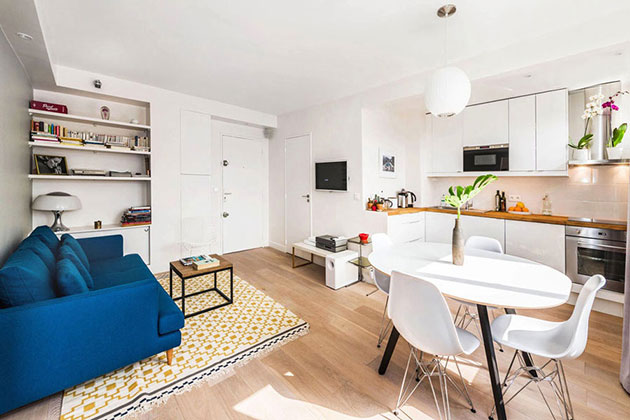
In addition to the dining table and other kitchen elements such as the island or the countertop,
we can also use the floor to delimit both spaces. If it is not done with the pavement or the platform,
rugs can be used to define the kitchen room, as we see in the image above this paragraph.
Although the main idea of this article and of this new trend that we are exploring is to integrate an open kitchen in a living room, it is convenient that, in a certain way, each one conserves its own space. Well delimited by furniture or by the floor or by any other element. Let’s keep going.
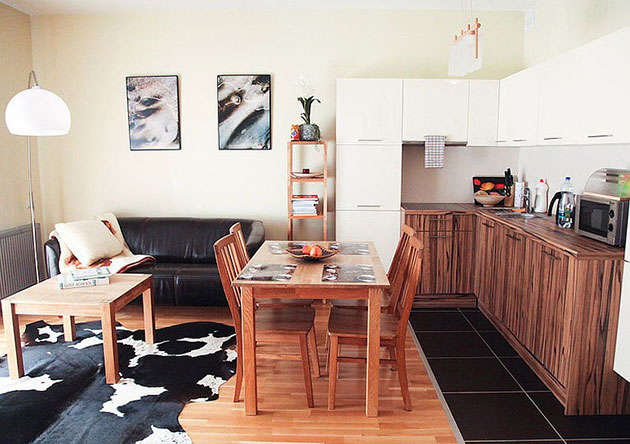
In this other space we see how, in addition to the dining table,
the kitchen is also delimited by black tile flooring, while the living room area retains the wooden floor. Together but not mixed.

In this other example, the living room and the kitchen, in addition to sharing the same space, also share the same wooden floor, but
the dining table is strategically located at a point between them to give the two rooms a certain definition, if necessary. That can be called that, since they are in the same space.

Here we see another example of a kitchen open to the living room that retains its own space,
delimited by the dining table, as well as by the sofa that acts as a delimiting wall.
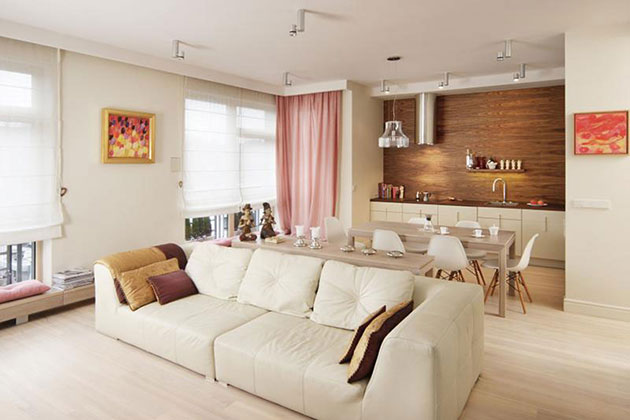
Another very similar example. In this case, between the dining table and the sofa, a console has been placed that could well be a sideboard to, in addition to delimiting spaces, offer extra storage spaces, which never hurt.
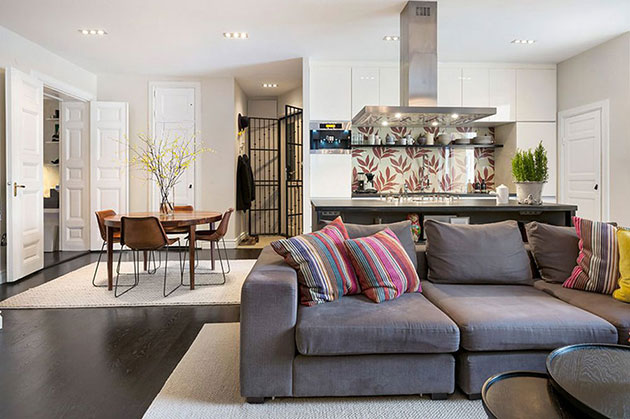
As we can see, there are
many ways to integrate a kitchen into a living room, and almost always delimited by some element, whether structural or decorative. Although if our apartment, kitchen or economic means do not allow us to carry out any of the above solutions,
we can also integrate the kitchen in the living room without elements that separate them, as we can see in these examples that we see below.
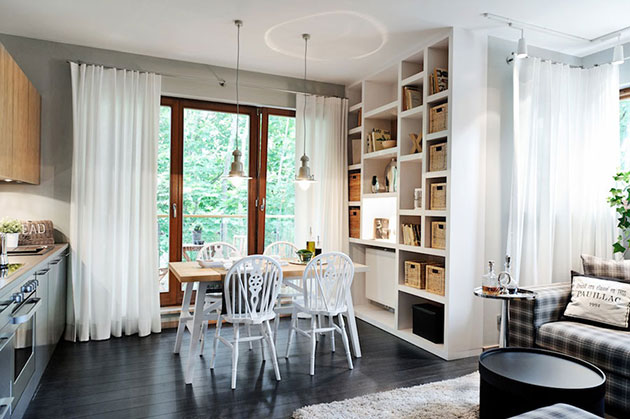
In this case, the carpet and the color of the walls act as a room divider.
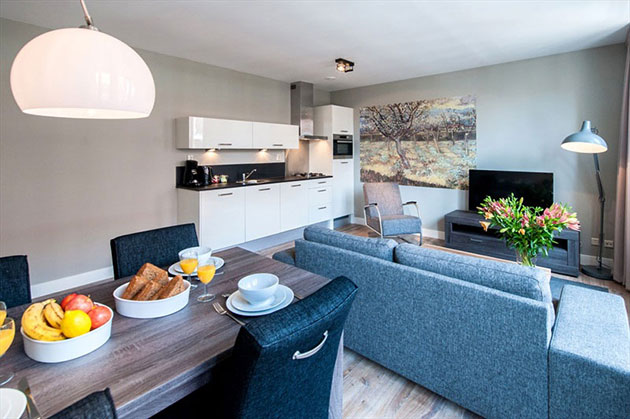
To great evils great remedies, if the kitchen cannot be separated from the living room in any way, it does not mean that we have to give up style.
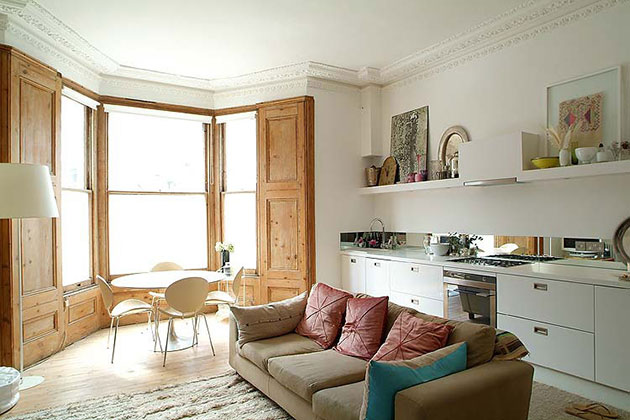
Another example of a kitchen that shares the same space with the living room, maintaining class and style.
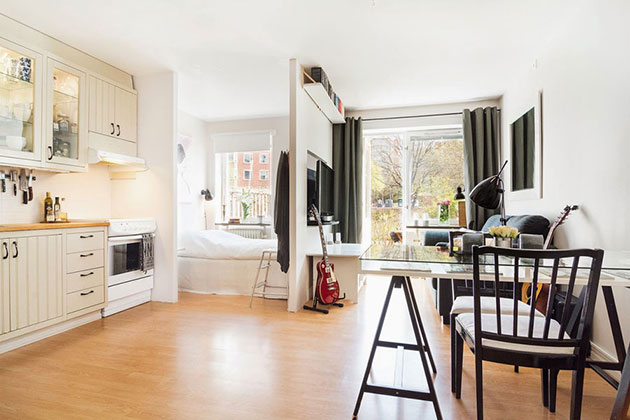
Here we go a little further, not only is the living room in the same space as the kitchen, but also the bedroom, but thanks to a dividing wall, both remain defined and with a certain intimacy.
As we have seen with these photos of kitchens integrated into the living room, there are many solutions to ensure that both environments are in the same space, but defined and without losing a drop of style. Quite the contrary, since everything seems to indicate that, this 2017, open kitchens will be the protagonists.




















