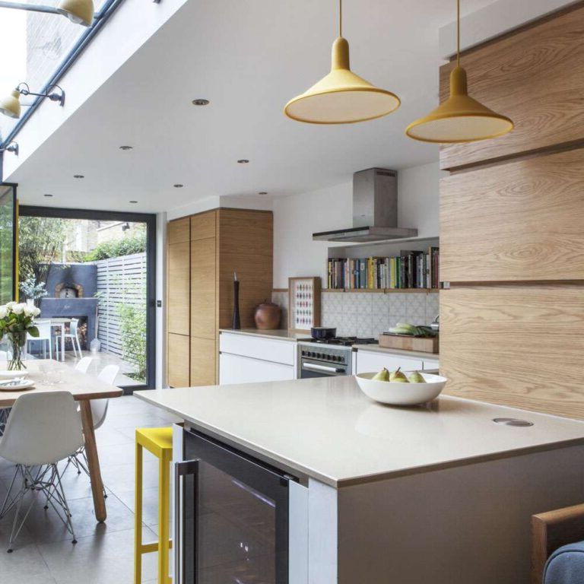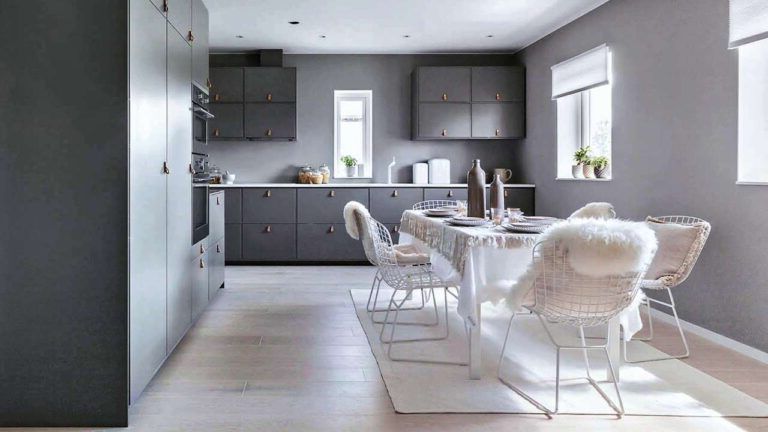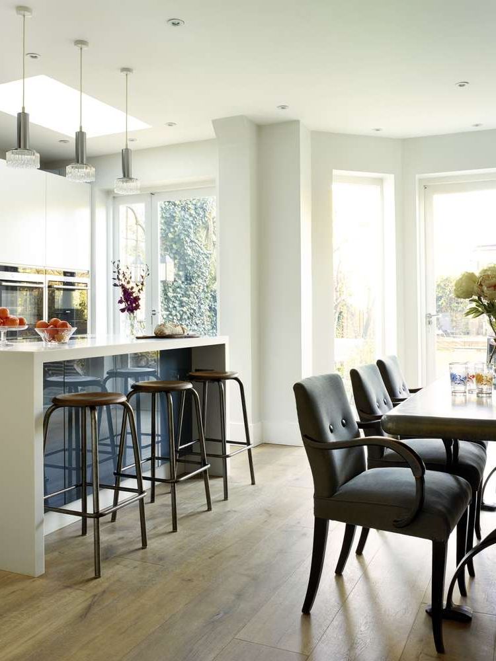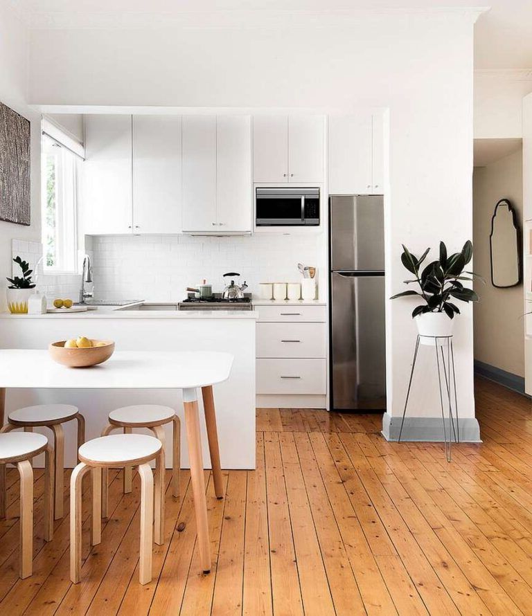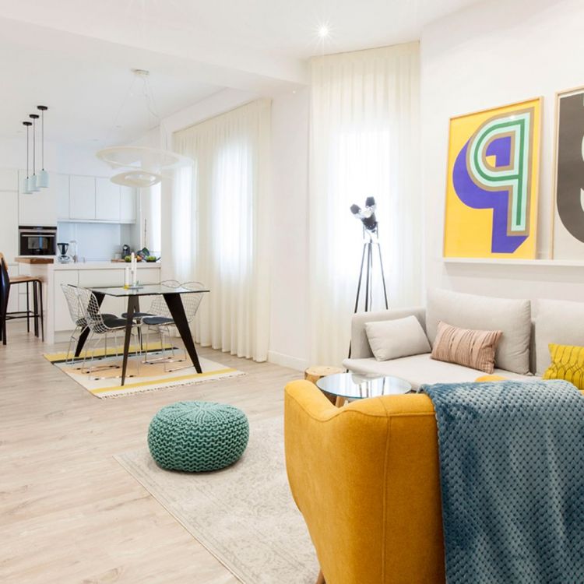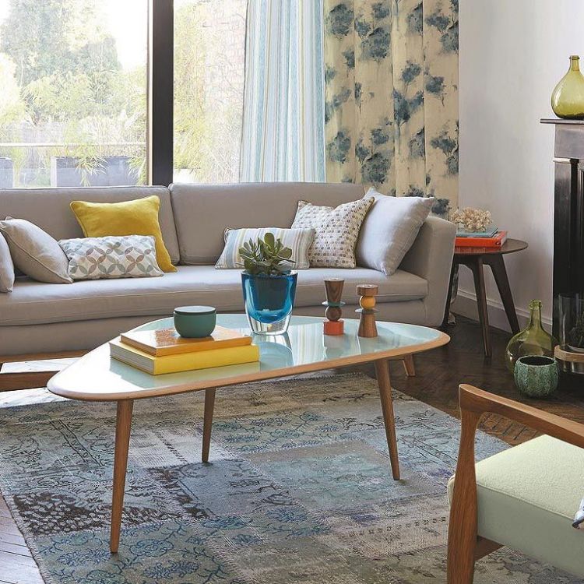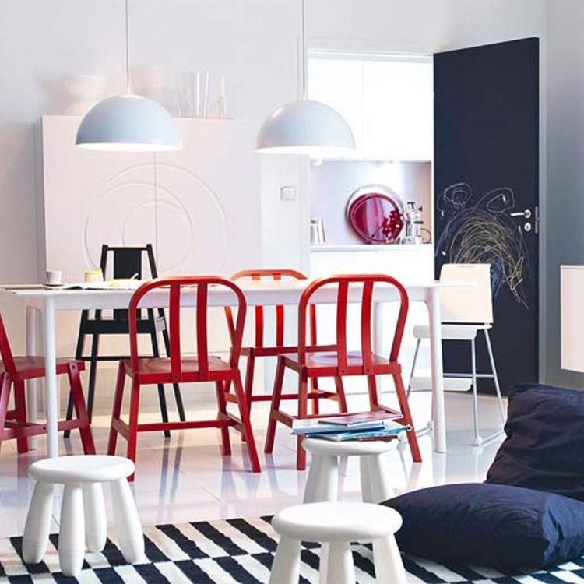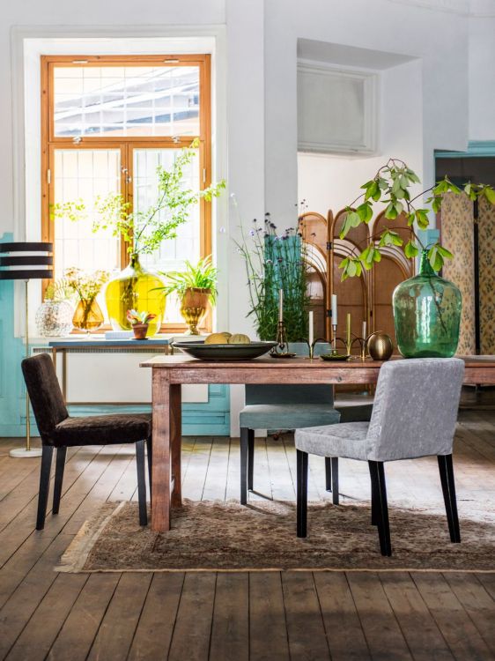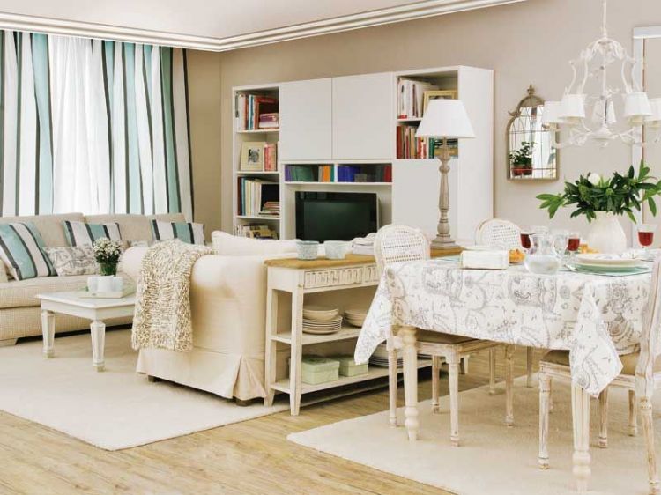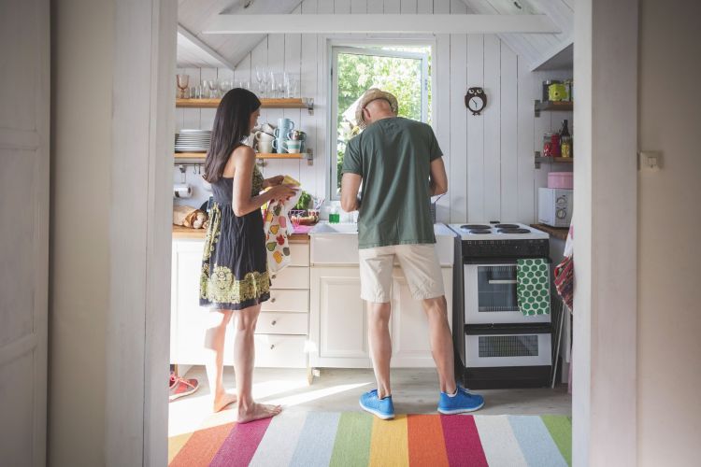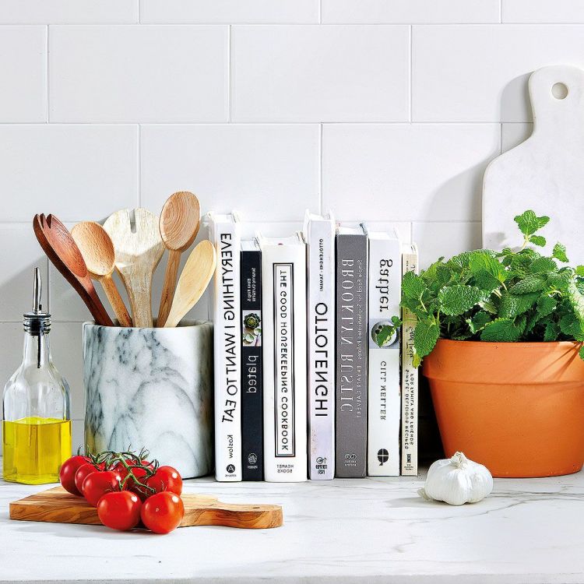An open kitchen-dining space, into which the living room can also be integrated, offers great versatility for the way we live today. An open-plan kitchen suits today’s casual lifestyles, providing a home gathering center and greater sociability during meal preparation.
But it takes great skill to design a space that integrates all needs, especially in apartments and small houses.
Smart zoning, sound control and a consistent decorating approach are all key factors. Clever decorating and styling ideas will make each area look separate yet in perfect harmony with the adjacent space. We’ve compiled some great tips for making the most of an open plan kitchen and dining area.
L-shaped
An open L-shaped space has been created here. The design has filled the space with light thanks to a huge window. It offers much more storage and counter space thanks to an island and an additional cabinet, all made with the same design and materials. The two spaces are united and integrated thanks to the fact that the floor has the same tiles and the same colors have been used to decorate them. The same shade of gray has been used, and even the same lighting fixtures.
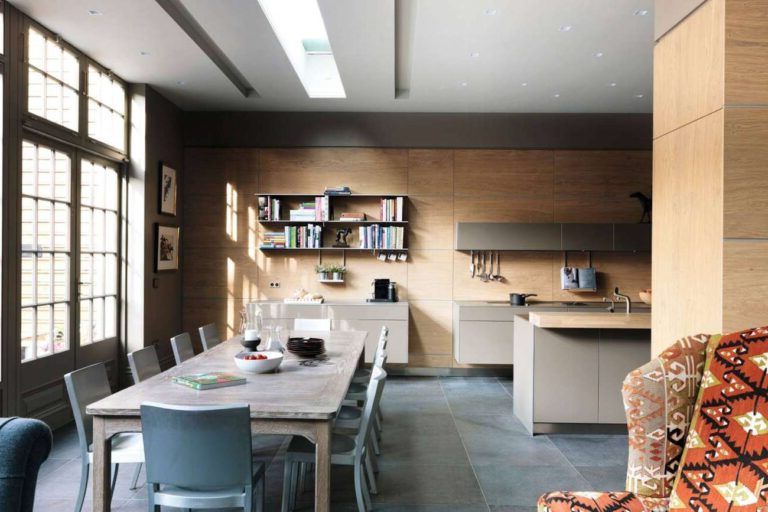
Define each space with different floors
The flooring that is most functional in the kitchen may not be the most suitable for the dining space. Here, the floors in the two areas have been kept distinct by opting for easy-to-clean vinyl in the kitchen and a rustic wood floor under the dining table. But you should try to make the two materials and patterns of the floor complement each other, the vinyl with pale patterns contrasts very well with the neutral wood floor.
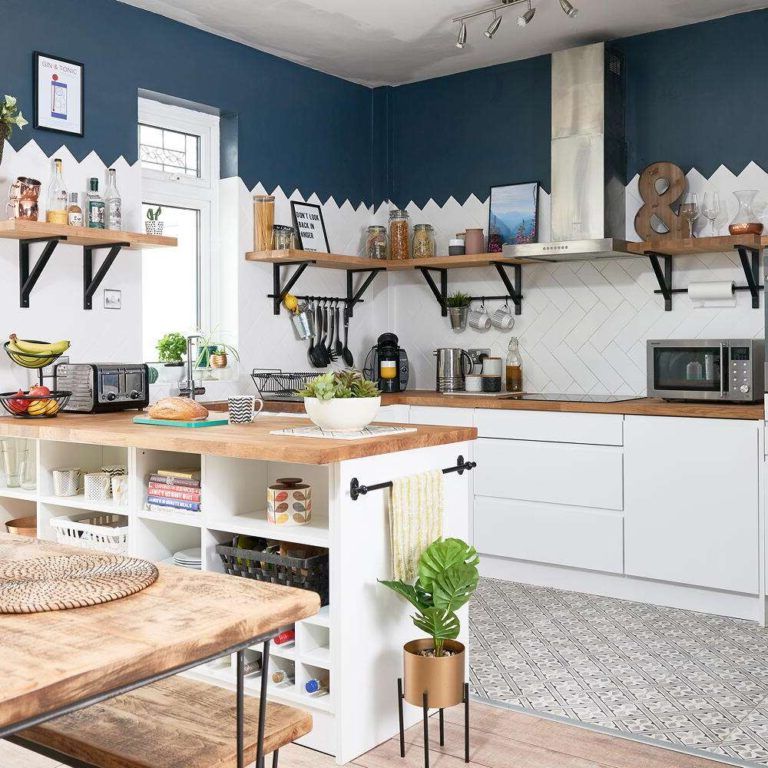
Table as an extension of the island
There are many advantages to having a dining table adjacent to the kitchen island. The most obvious is that you will be able to socialize more easily with family and friends while you cook. It also allows you to attend to the children while they do their homework.
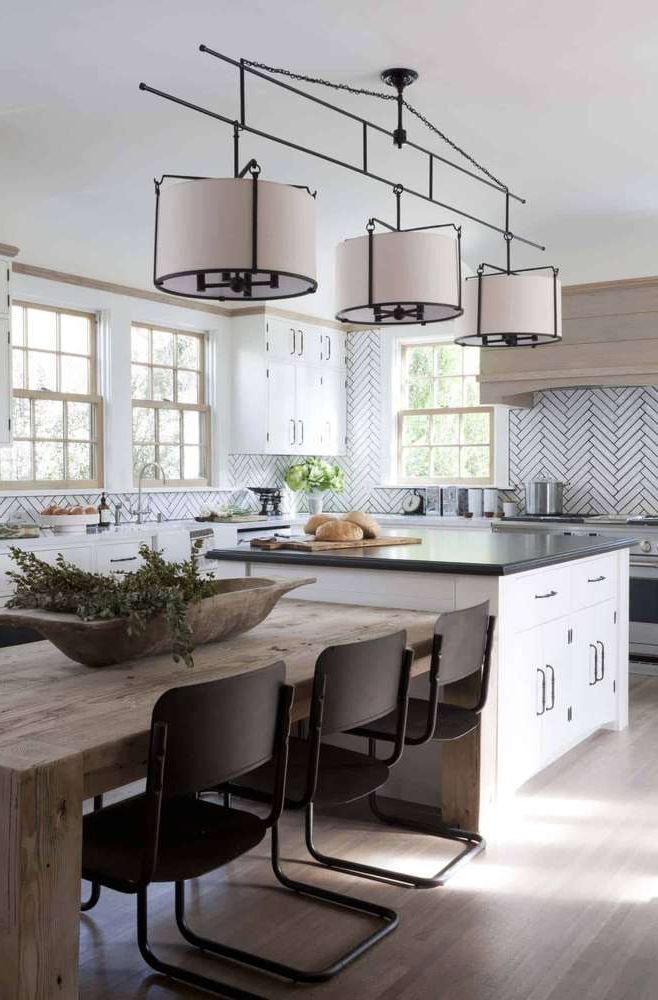
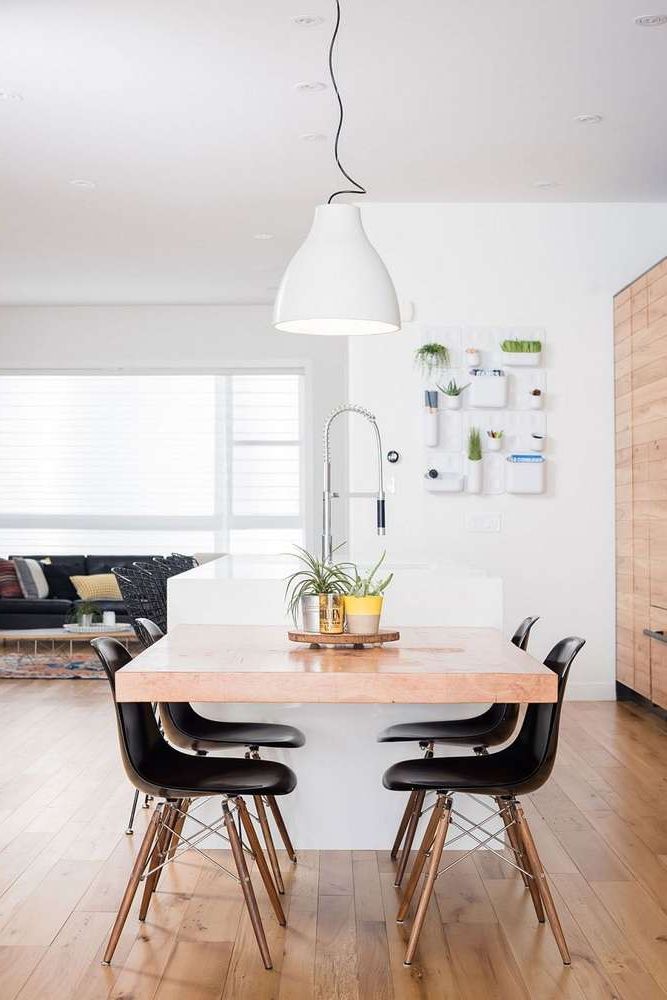
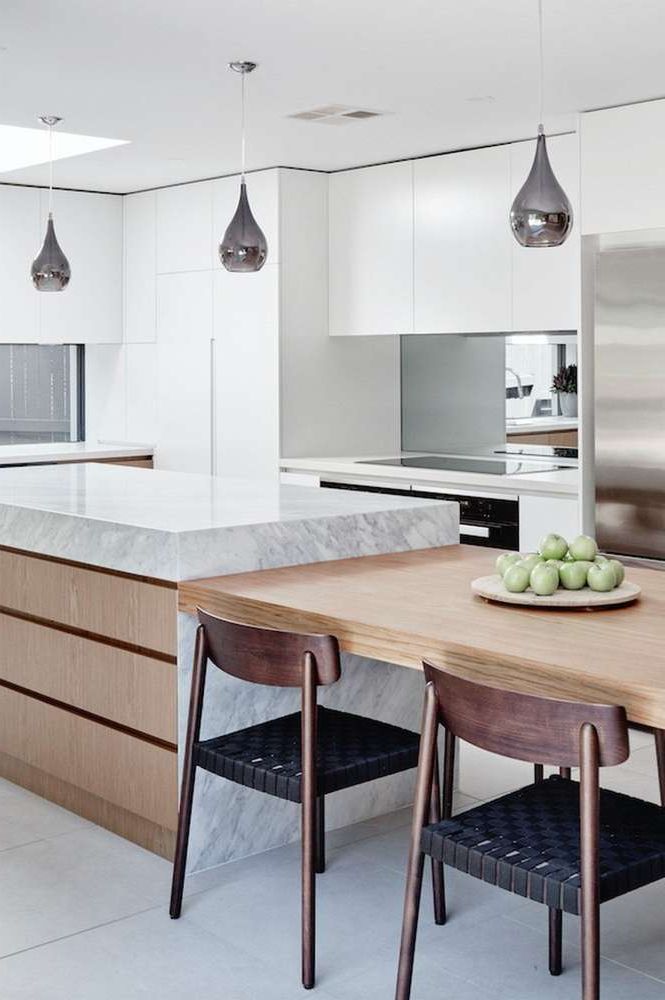
Glass room divider
Knocking down walls for a larger open plan space is an ideal way to transform a dark and cramped room. You can gain a lot of light and space. But you can use glass dividers or sliding doors to separate the kitchen area from the dining room, to isolate the noise and odors from the kitchen, without losing the feeling of spaciousness. As with any structural change to the home, consult an architect before tearing down a wall, as the wall may be part of the structural support.
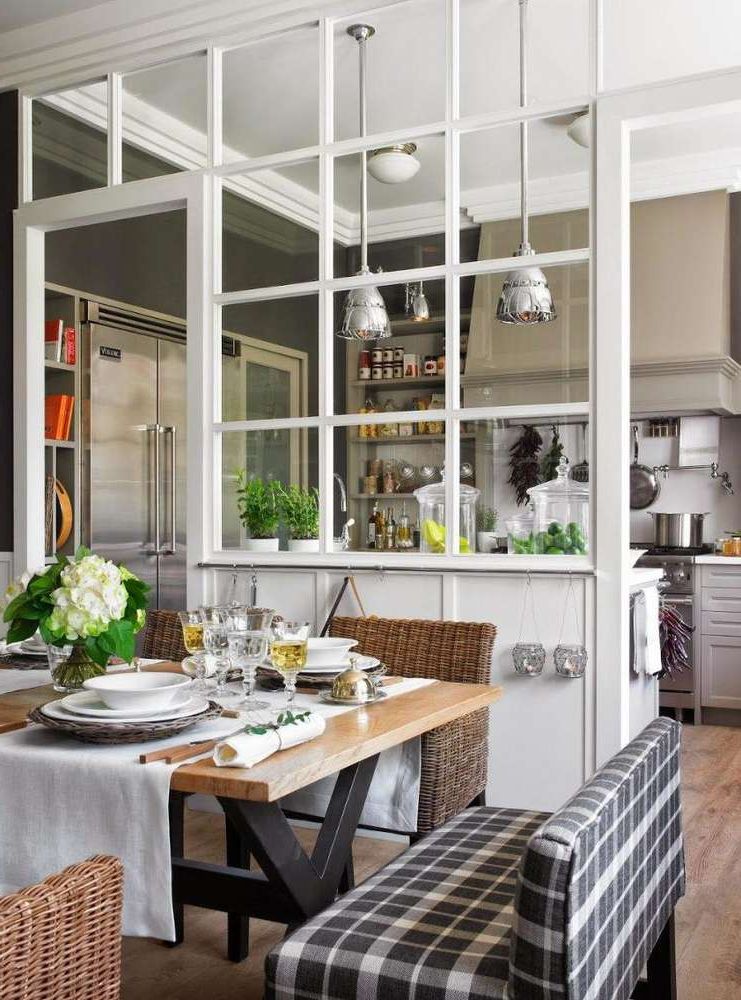
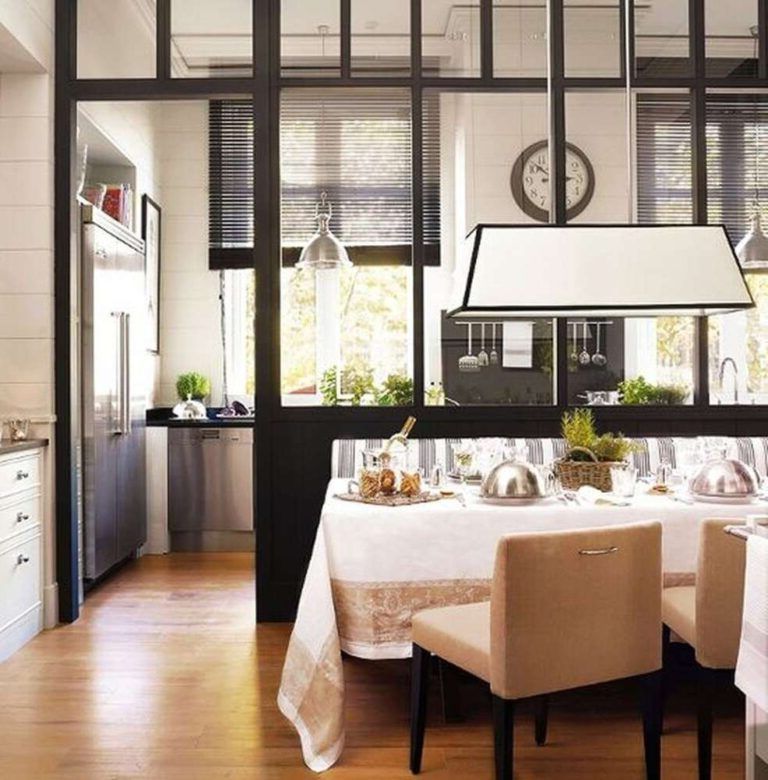
Tear down a wall
With no walls to obstruct light and movement, spaces often have a great sense of flow. If the structure of your home allows it, you can create a space without divisions or create a small breakfast bar between the kitchen and the dining room.
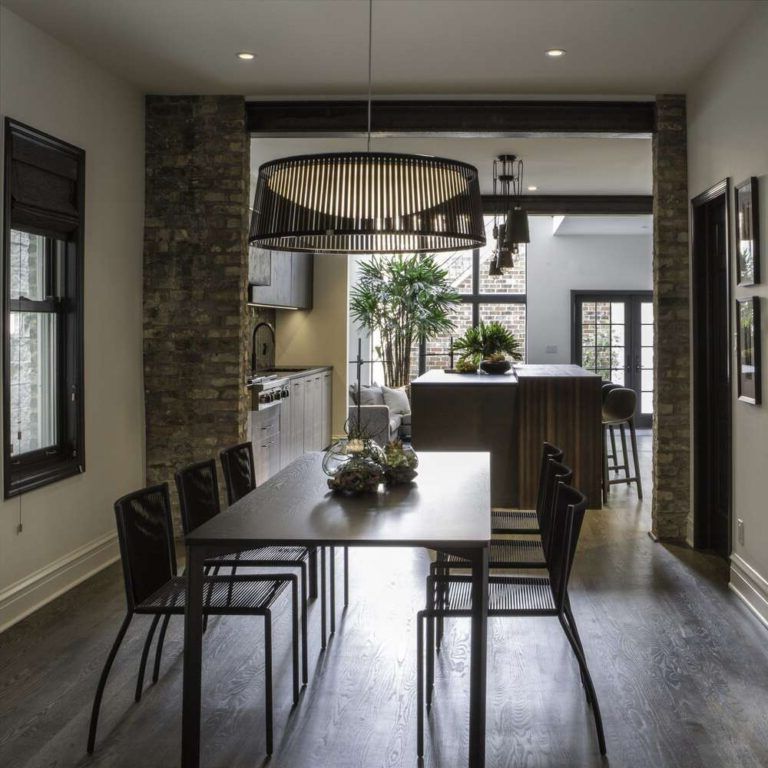
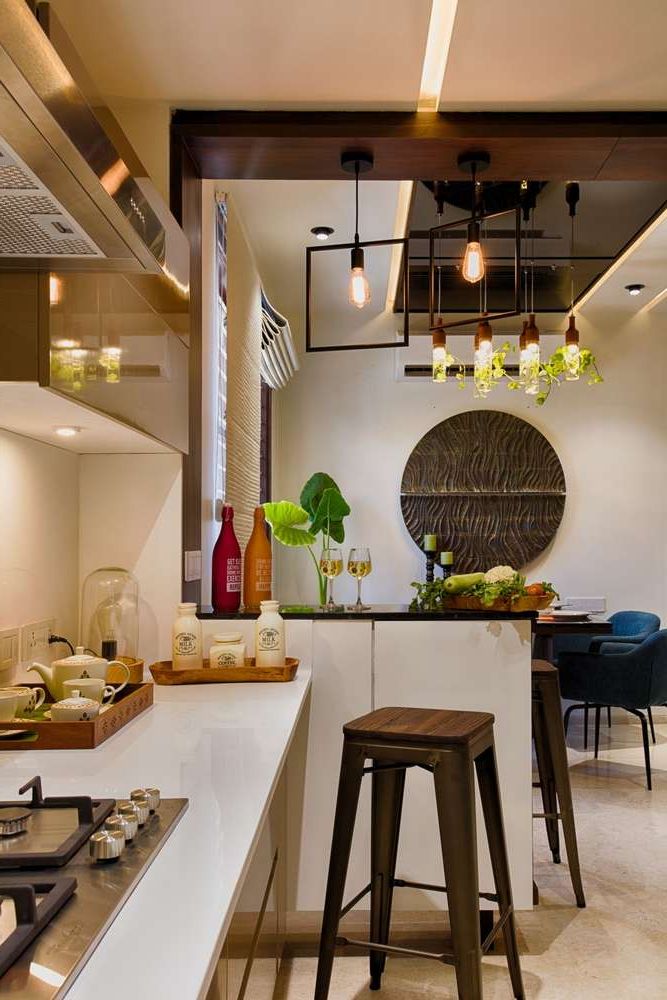
Circular table
Curves are great for avoiding sharp corners that can be dangerous, especially for children. The circulation is much more fluid and without danger. Another advantage of circular design tables is that by having legs in the center, diners can sit anywhere on their perimeter without being disturbed by any of the legs.
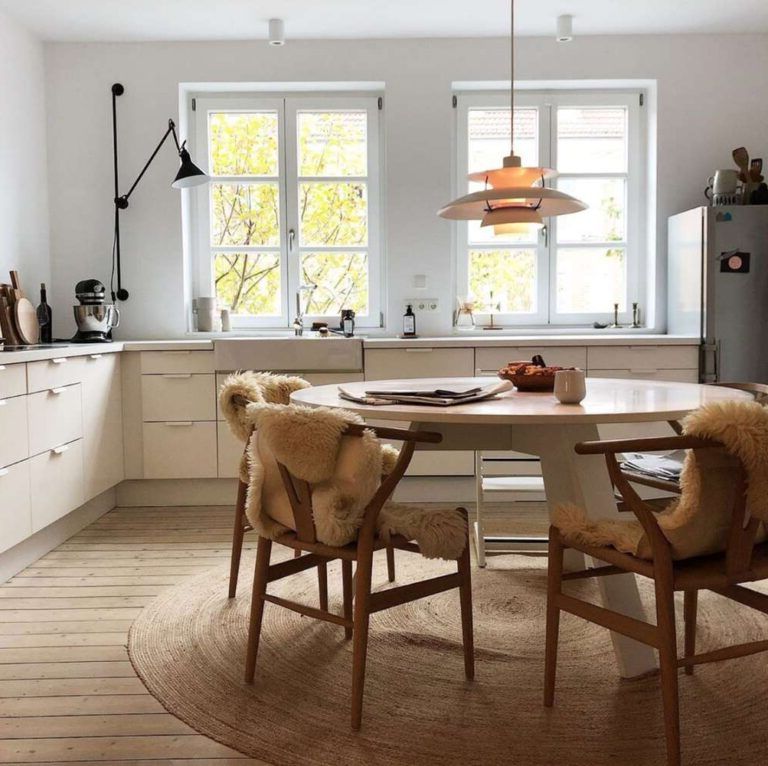
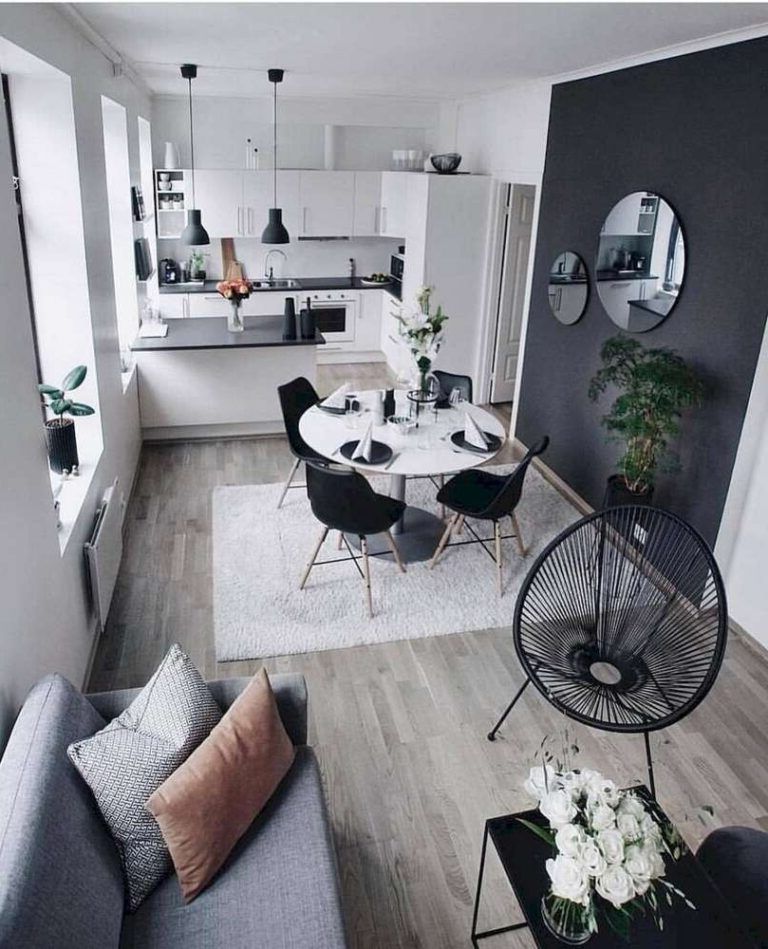
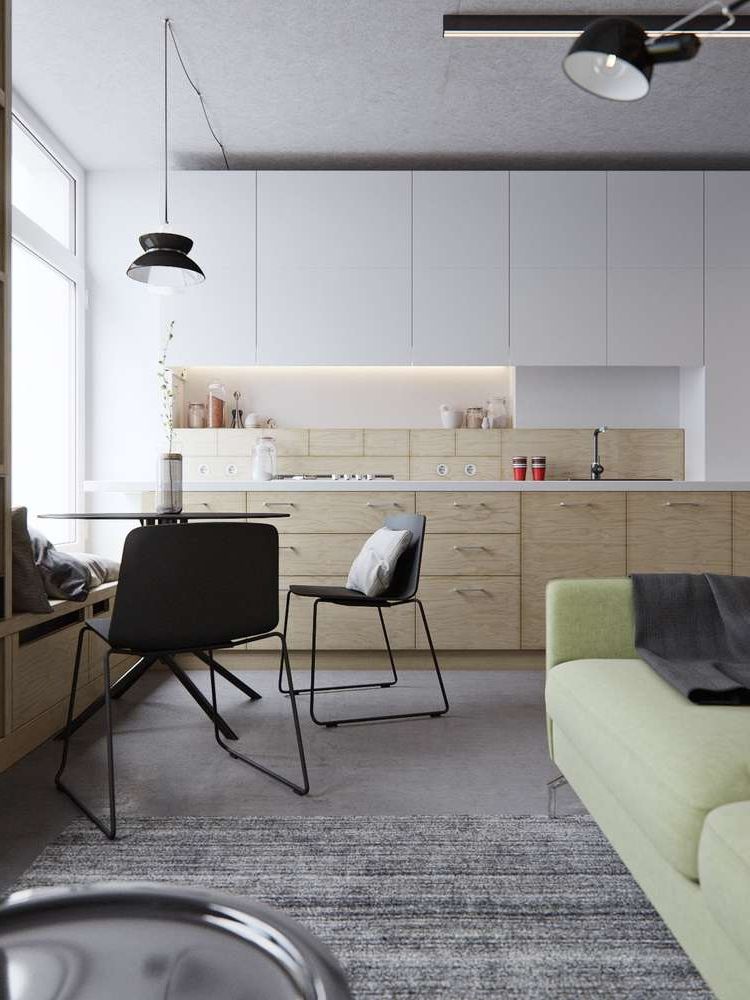
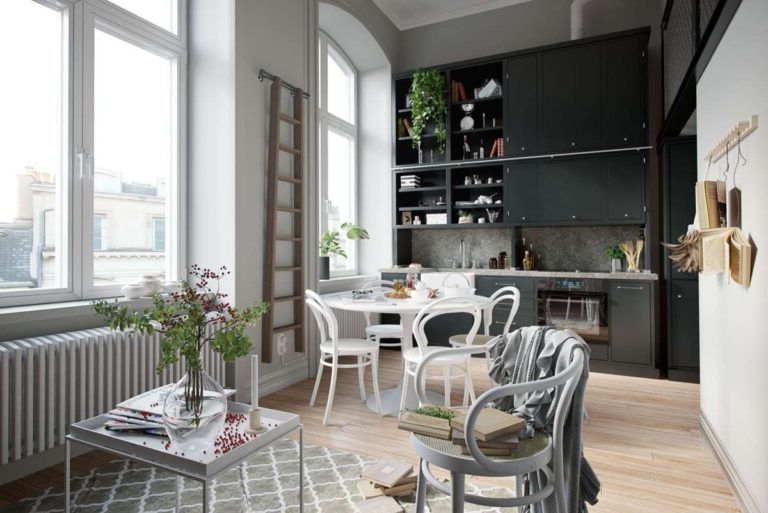
Rectangular table for elongated spaces
If you have a long space, a rectangular table may be the best solution to get the most out of the dining room.
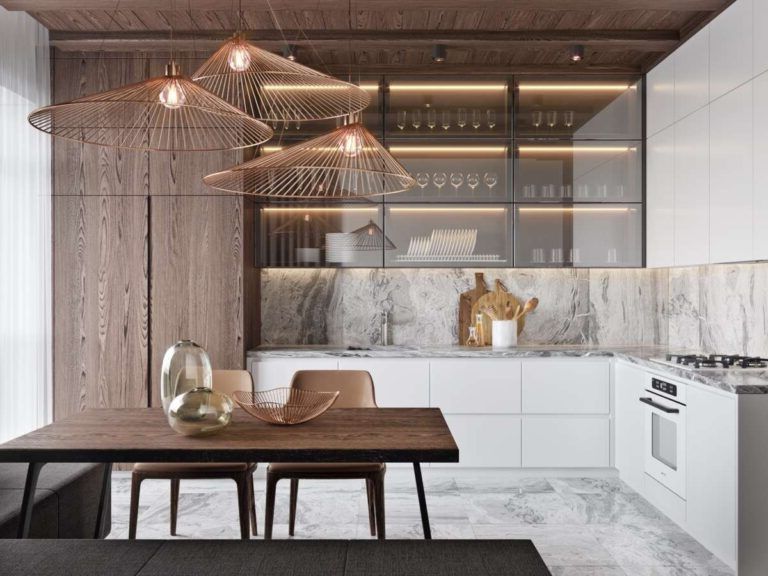
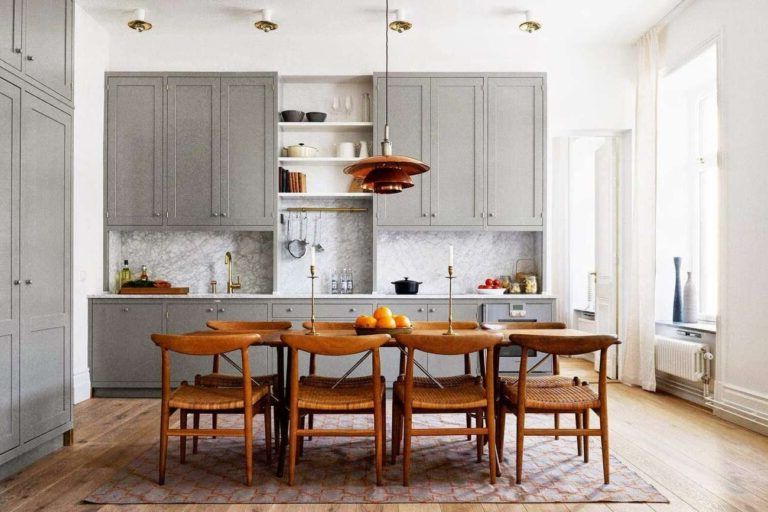
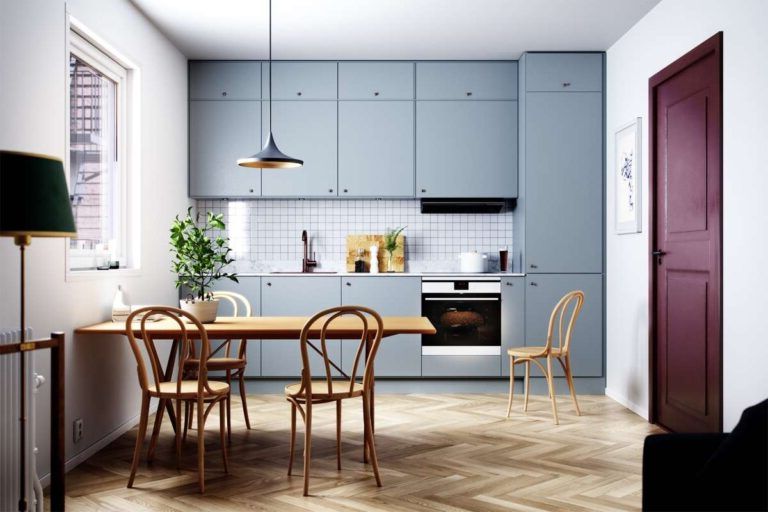
Islands or American bar
One of these elements can help provide more capacity for diners and more storage capacity. It is also an easy way to unite the kitchen with the dining room.
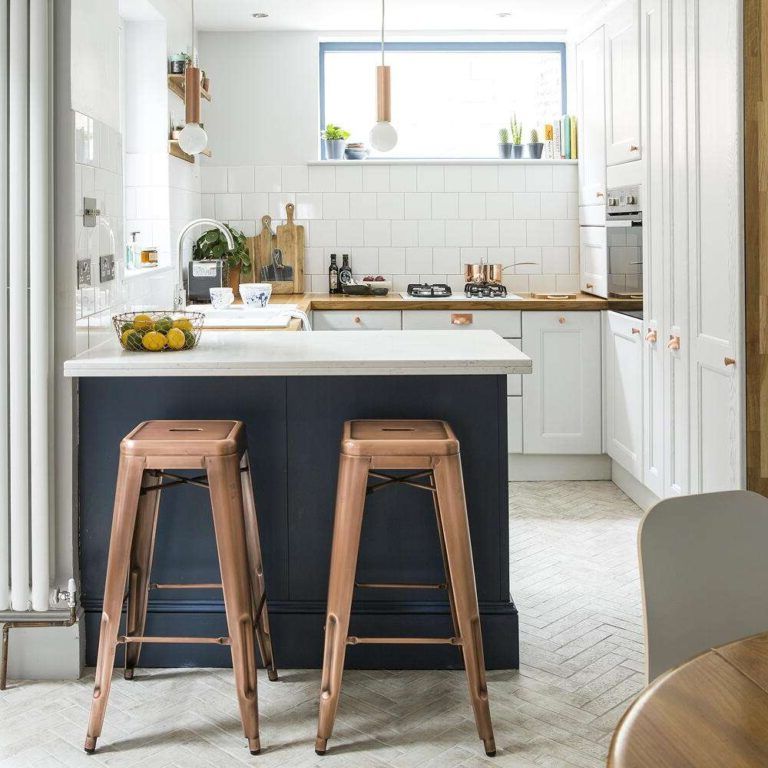
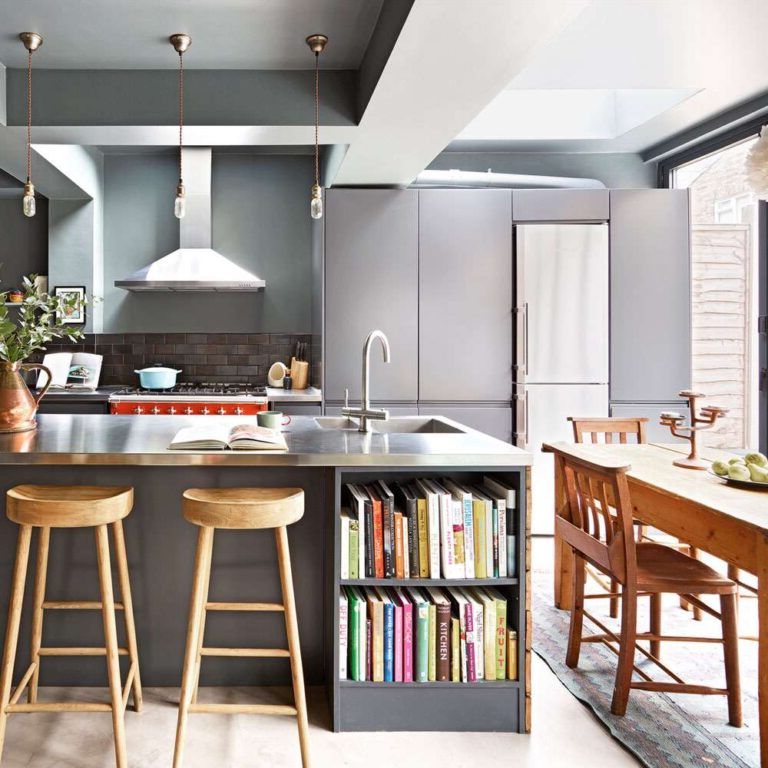
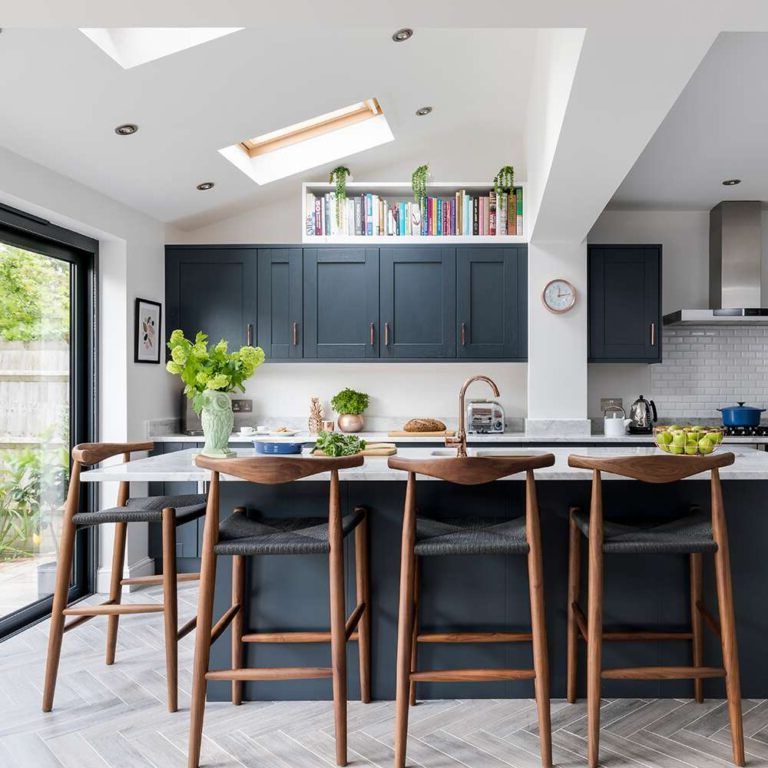
Colors to match
Accent colors are used to define individual zones and tie the scheme together.
