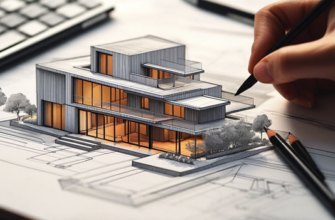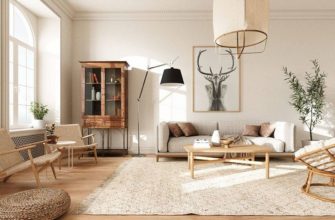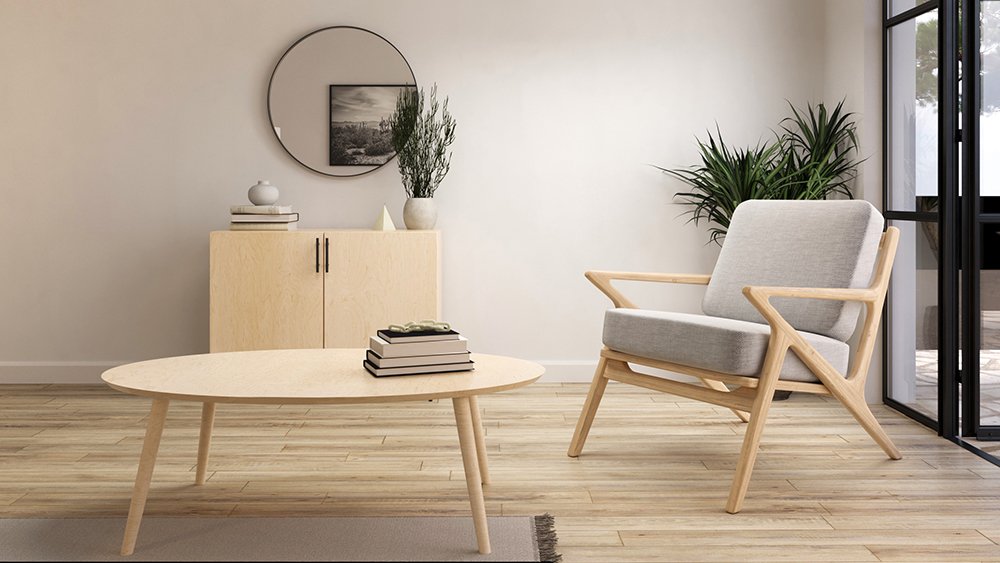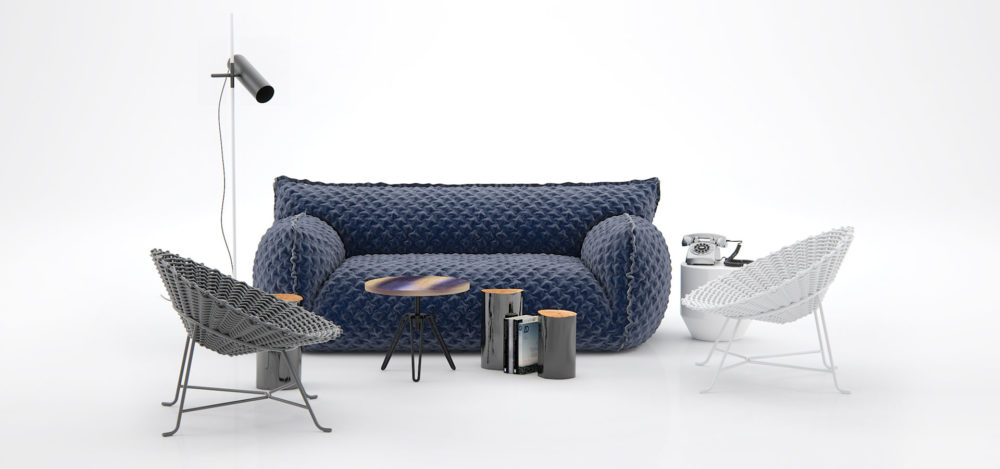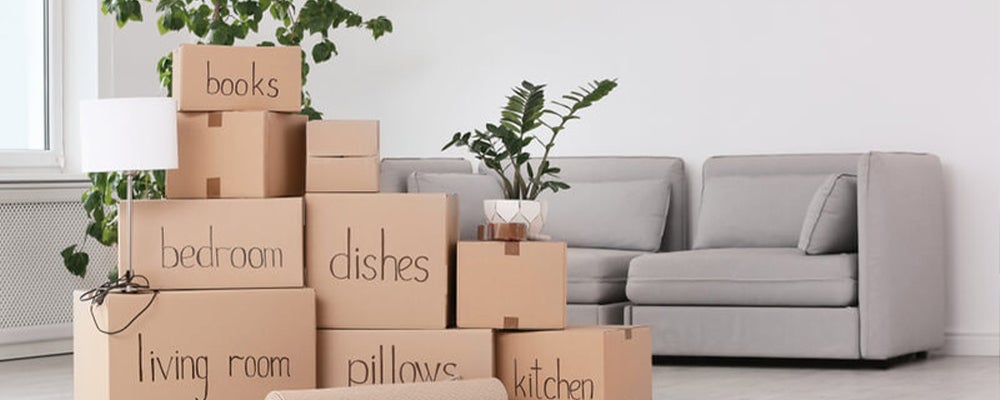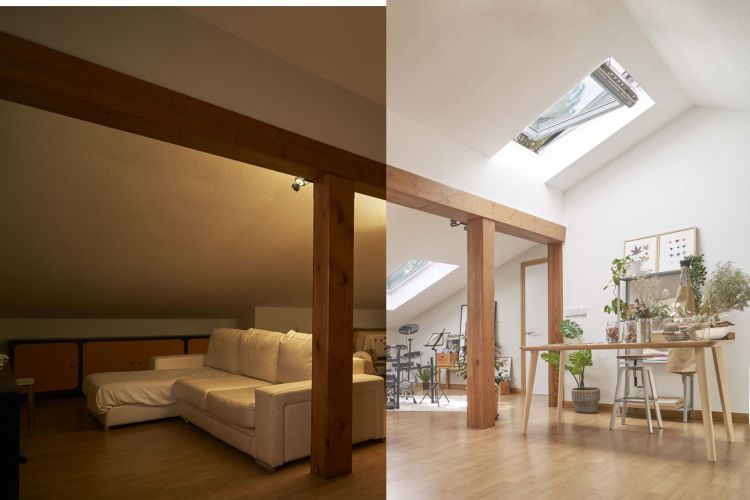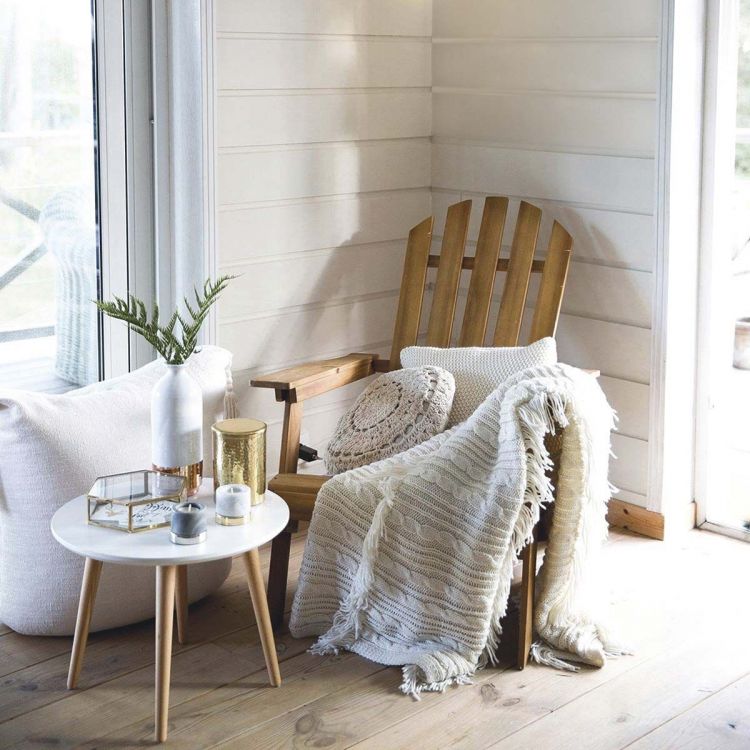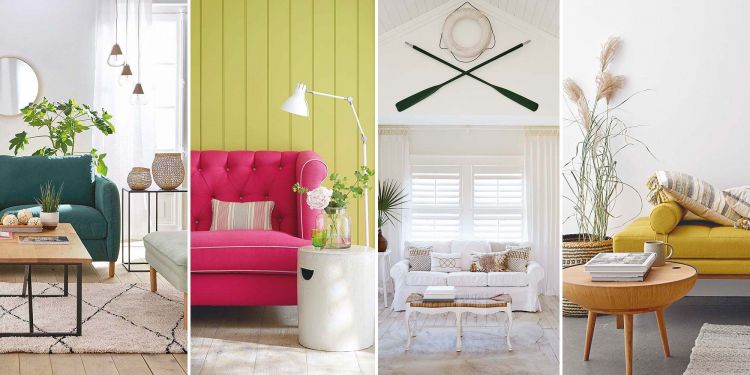This bright room was crying out for a change of decoration that would offer, in addition to a new image, storage solutions, and reserve a corner to work. Got it!
This bright room required a change in decoration to suit the needs of a young couple. In addition to a renewed image, it was essential to gain warehouse space and a work area.
The challenge was to achieve a practical and chic decoration. The studio in charge of the meeting, Dröm Living, was clear that these premises involved creating storage space designed to create a wide variety of different elements. In just a few square meters it had to reconcile design, order and functionality and maintain the feeling of spaciousness.
A colorful space was designed with these premises, with custom furniture. On a white base, which enhances luminosity and favors the feeling of spaciousness, cheerful tones in textiles and accessories.
Point
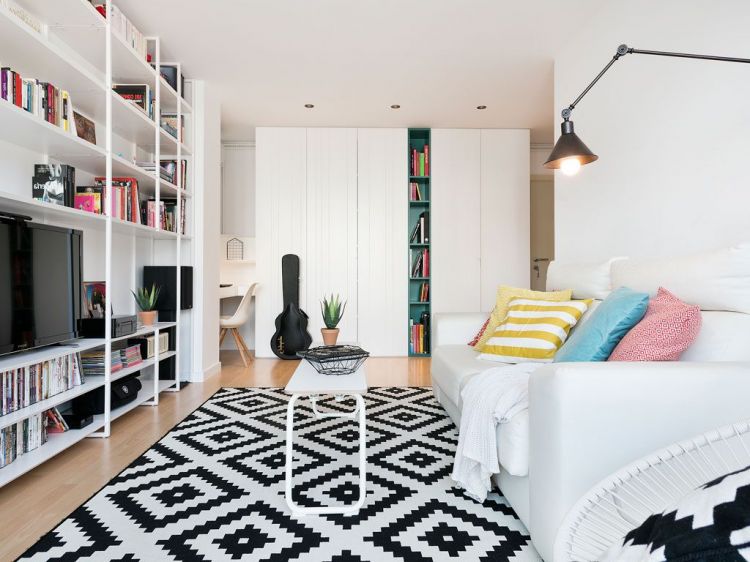
A small living room that needed to update its image to suit the tastes of its owners, a young couple with a lot to store. Hence, it was essential to multiply the warehouse capacity.
Bright
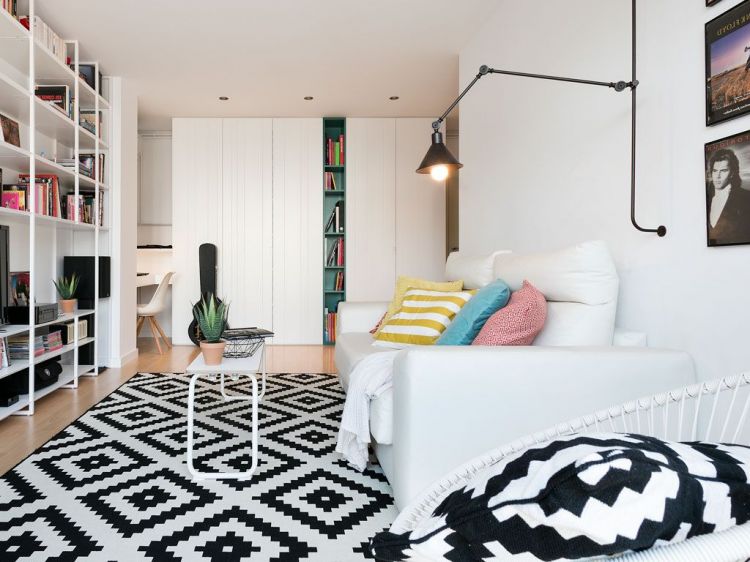
Living room has designed a colorful and chic living room. On a white base, cheerful tones have been combined in the textiles, the ceiling lamps and the open color module on the front of the cabinets.
From the entrance
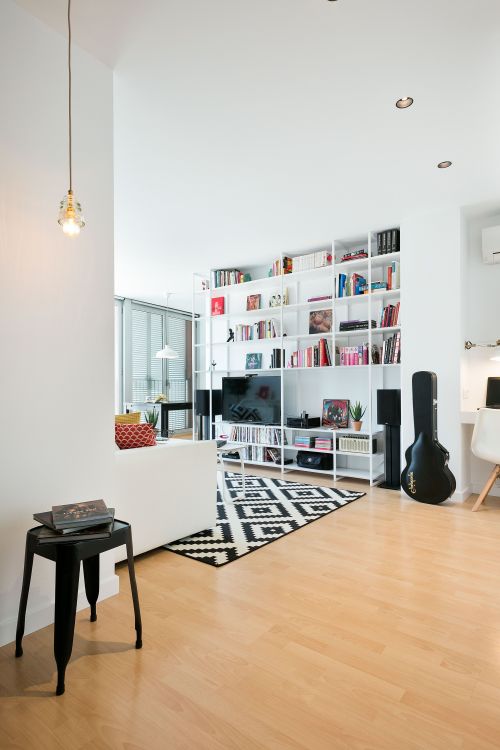
View from the living room entrance.
Ethnic inspiration
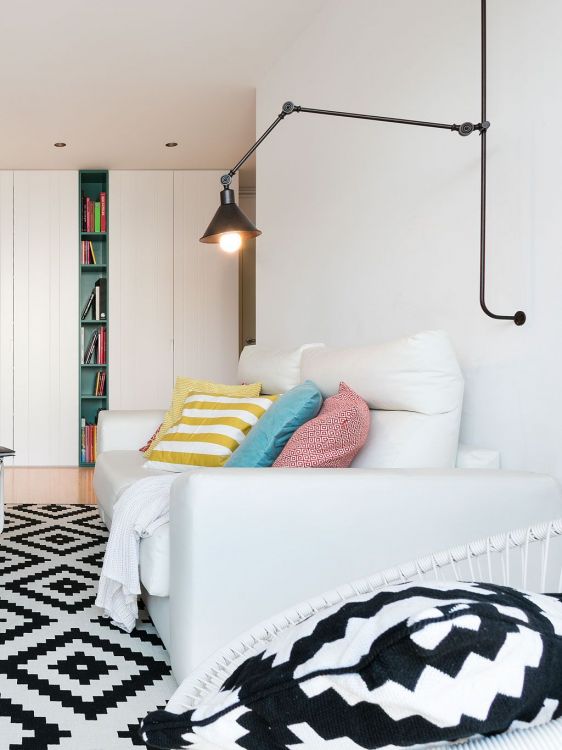
Black is also present in details and patterns of ethnic evocation (although modernized).
Custom-designed cabinet fronts
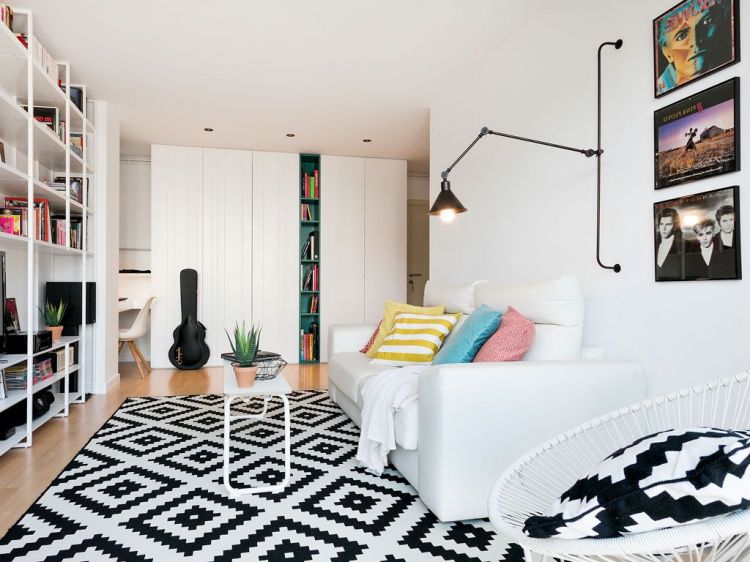
The wall that connects the living room and dining room is now a front of cabinets, with white doors and an open, colored vertical bookcase. Next, a work corner has been created that links to a floor-to-ceiling bookcase for audiovisuals and books.
Shelf detail
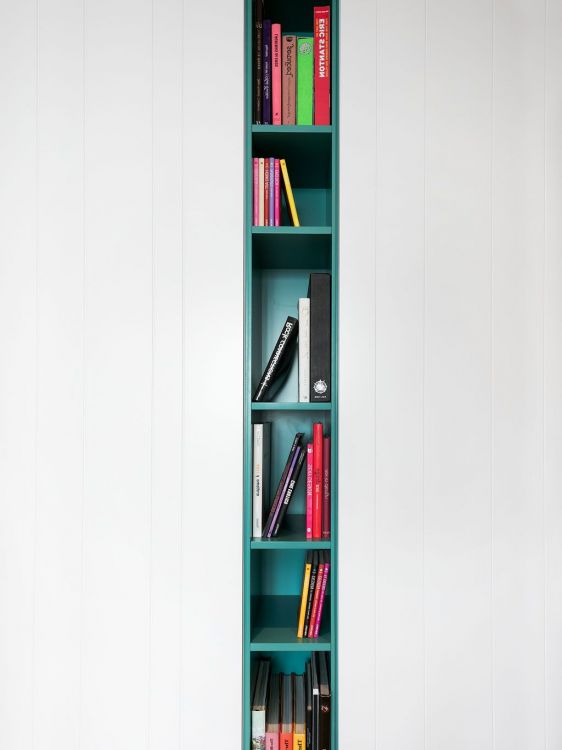
Detail of the open shelving unit on the cabinet front.
Thought to the millimeter
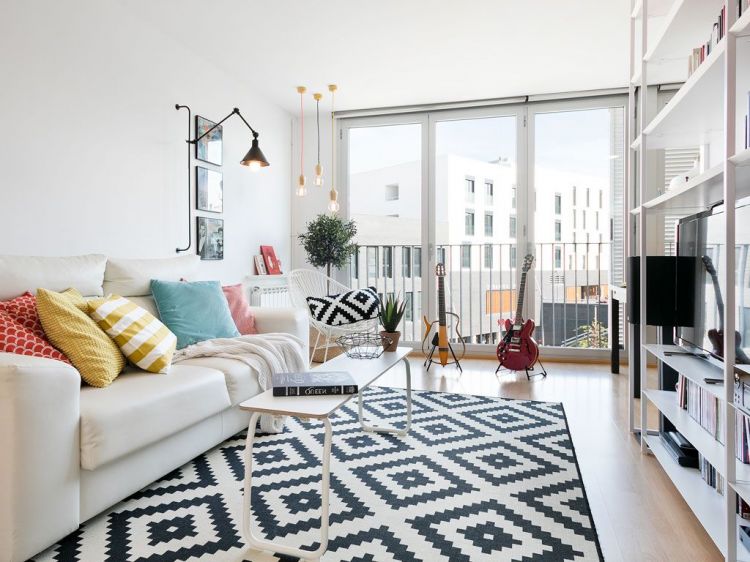
The key to the project was the meticulously tailored design of almost all of the furniture. The light from the window floods everything.
Lamps and more
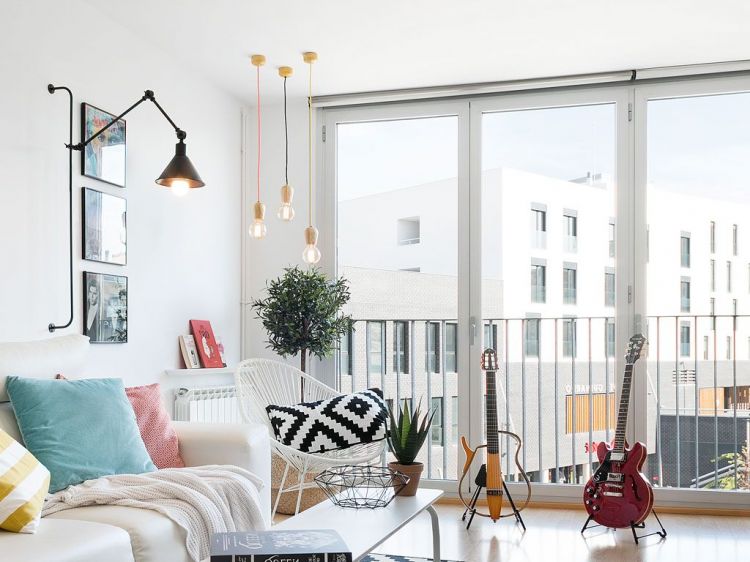
Detail of the lamps: in the corner three identical models with colored cords. Above the sofa, a wall lamp. As a coffee table a narrow design that does not hinder the passage.
A custom-designed shelf
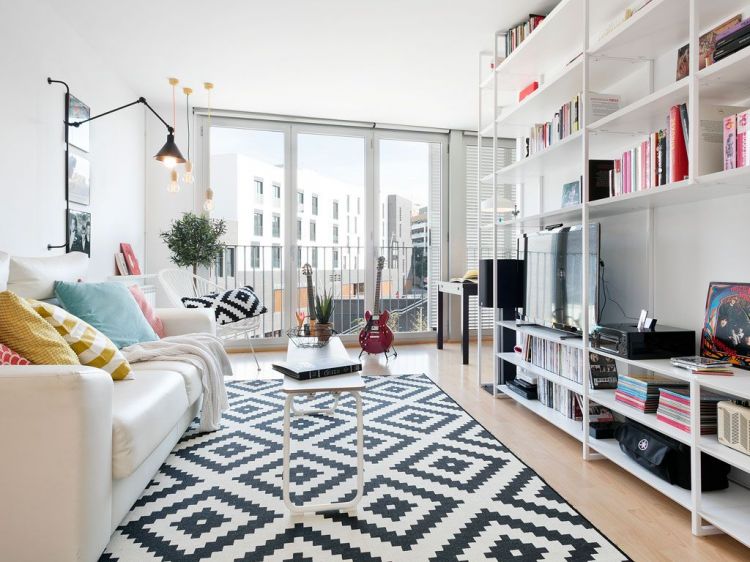
The main piece of furniture in the living room is a large white shelf with a fire-lacquered iron profile. Each shelf and each division were designed according to the needs of the owner couple, thinking about almost every object that would be placed on it.
Books of various formats, record players, a large television… Everything looks in order.
The living room signs, the design of this piece.
Original parts
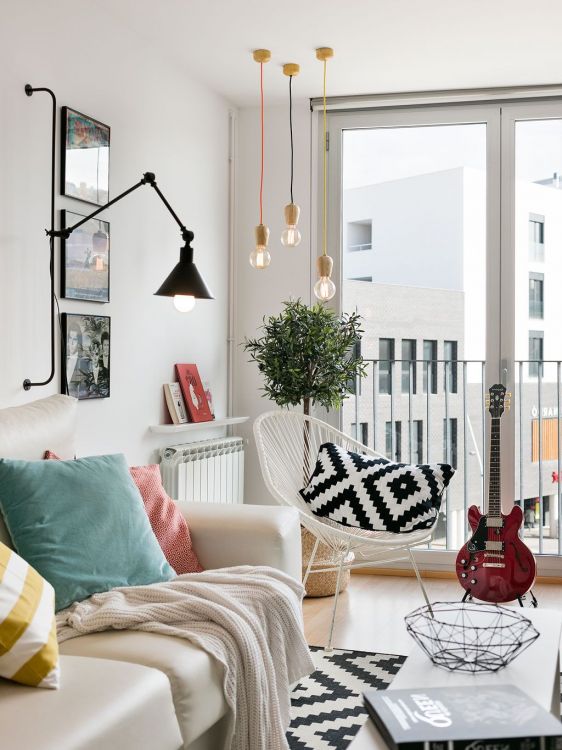
To complete the set, striking pieces were incorporated, such as the lamps or the replica of the Acapulco chair in white in the corner.
The cushions
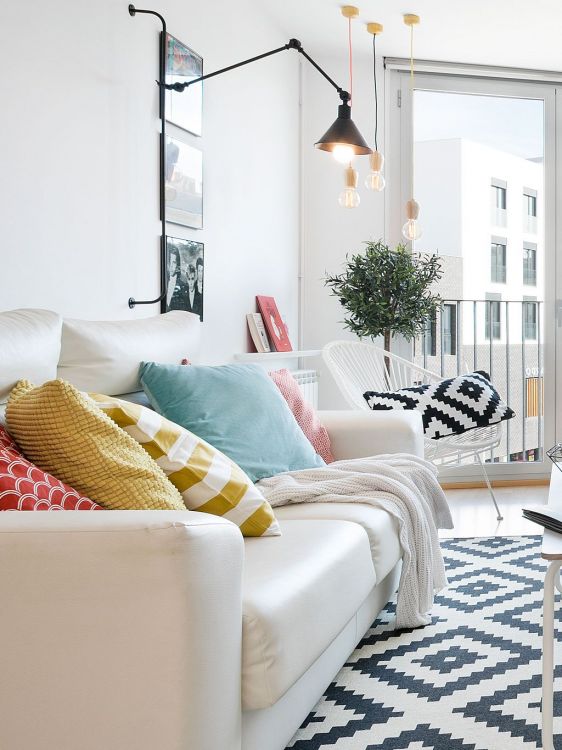
On the white sofa, colored cushions.
Lamps in detail
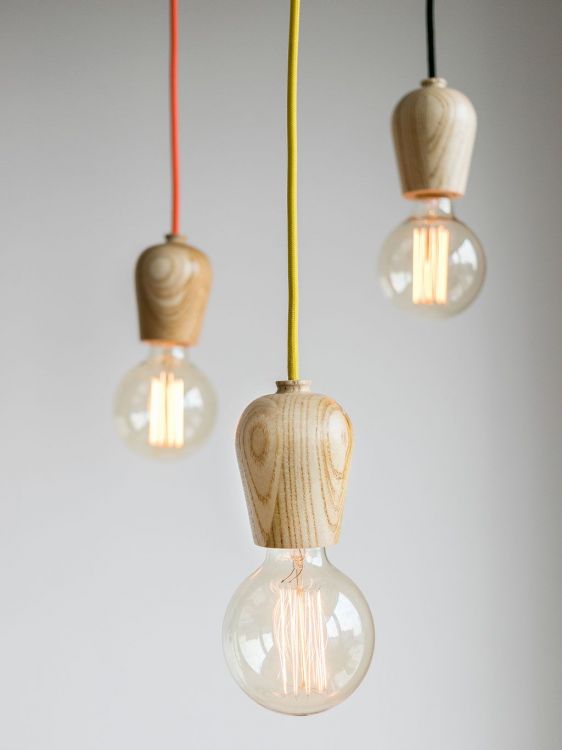
Fashion light bulb! Glass bulbs and rounded shape that let you see the lit filaments. Each one is held by a cord of different colors. His perfect place, in a corner.
Reading corner
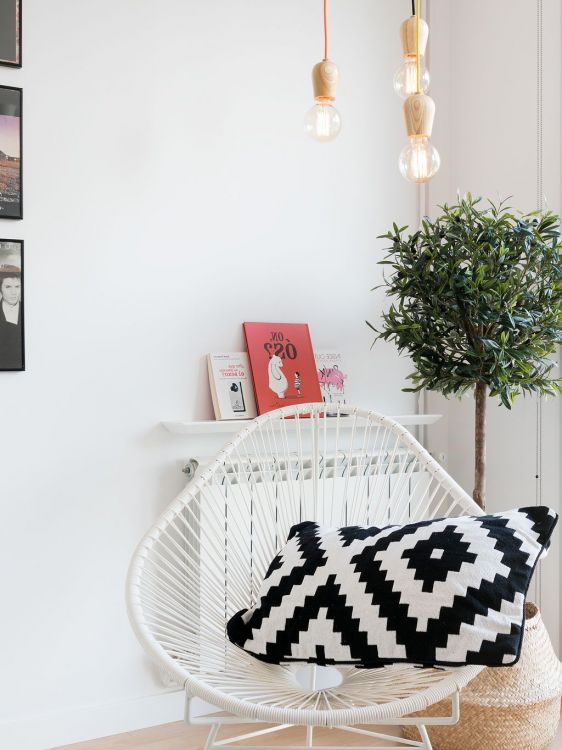
Small reading corner. Next to the radiator, a replica of the Acapulco chair in white. Above it, from the ceiling, several hanging lamps with colored cords. Above the radiator, a shelf.
Living room view
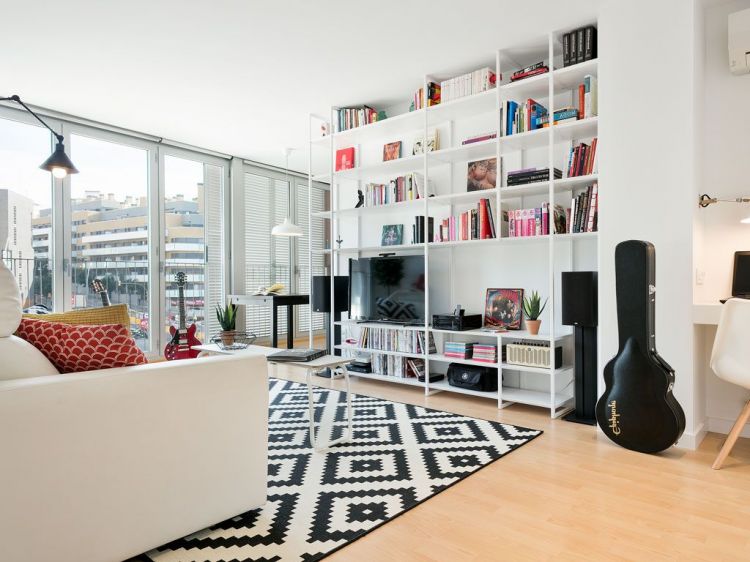
The shelves of the main bookcase in the living room, lacquered in white, were cut in English to obtain a visual effect of less thickness.
Mini work corner
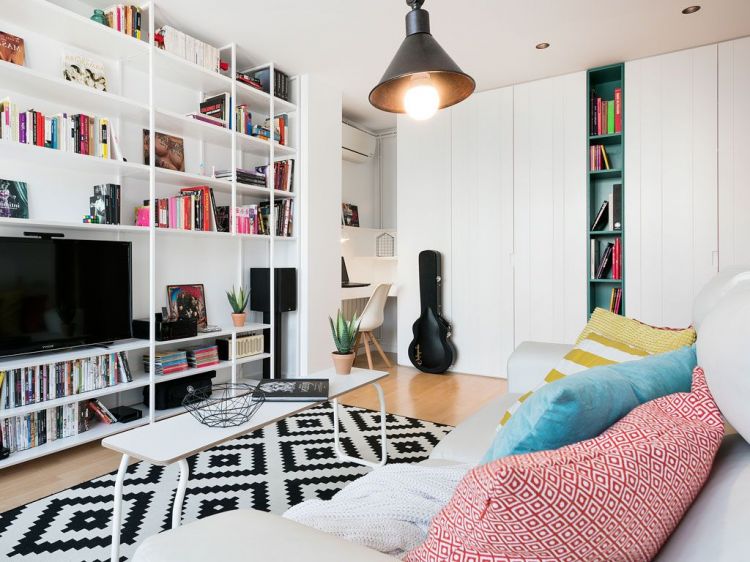
Next to the living room column, a mini work corner. Due to its light design it integrates perfectly into the set.
Blinds on the window
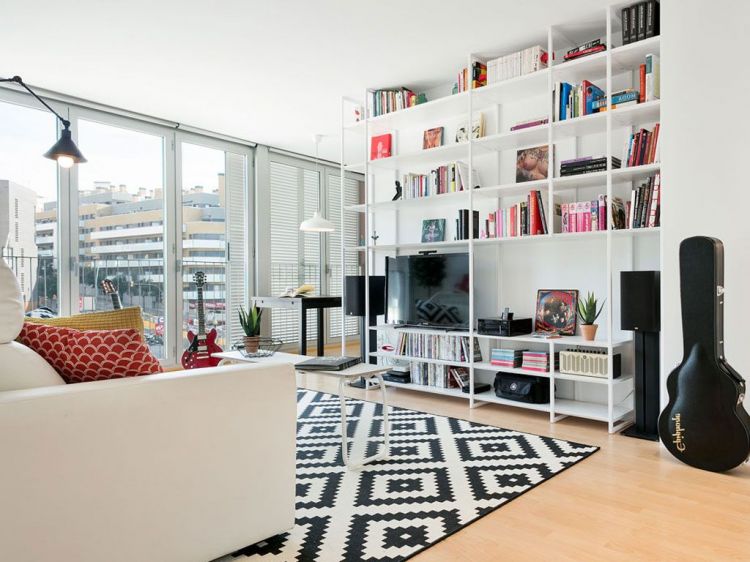
In the window, blinds for when some privacy is required.
A minimal coffee table
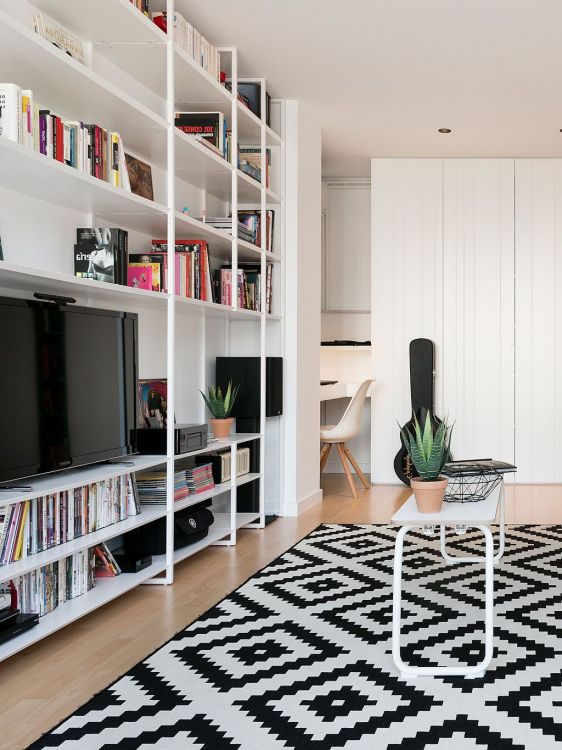
To solve the storage problem, a large wooden wardrobe with white lacquered doors was designed. Here you can see the rectangular design of the coffee table, small in size so as not to hinder the passage.
Head on
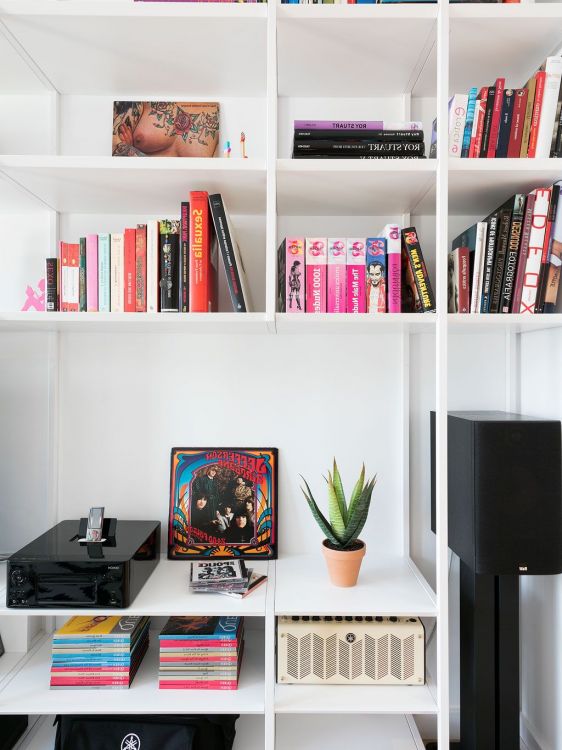
Detail of the living room bookcase. Each hole has been designed according to what was going to be placed. As an example, the speaker space, rectangular and vertical.
The decoration
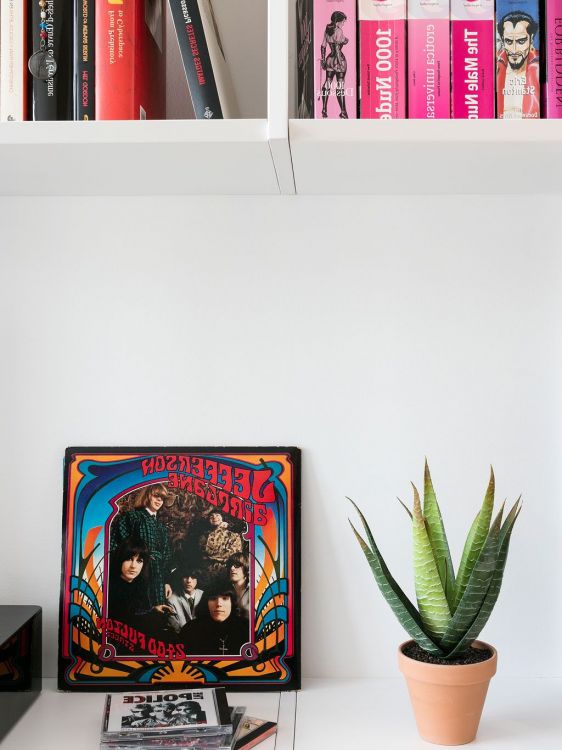
Detail of the decoration of the bookstore.
Bookend
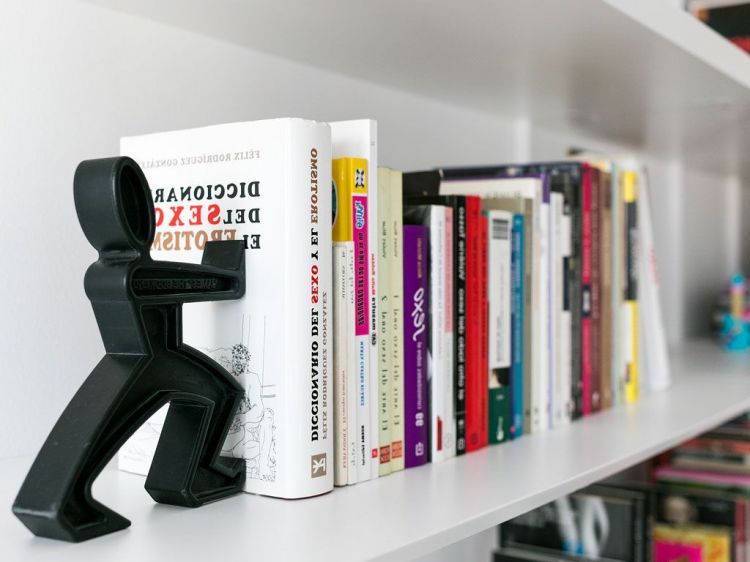
A lively detail in the bookcase is the doll-shaped bookend.
On the desk…
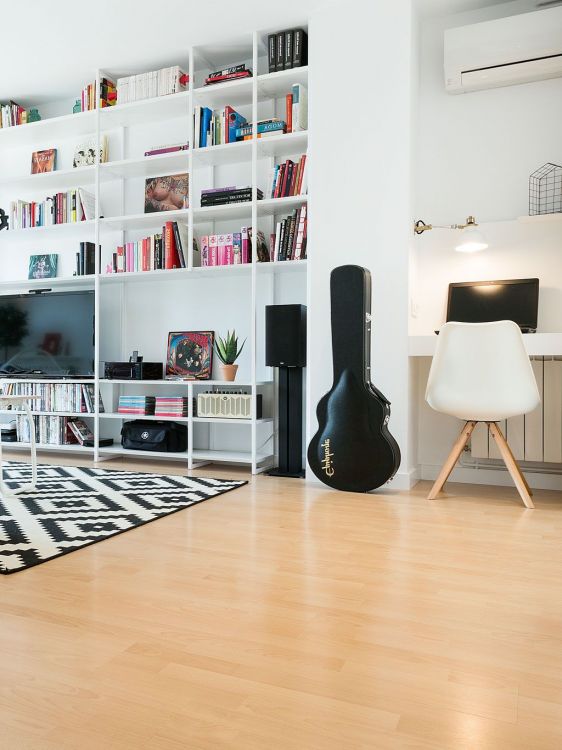
The air conditioning unit is located in such a way that its presence is concealed.
The study corner
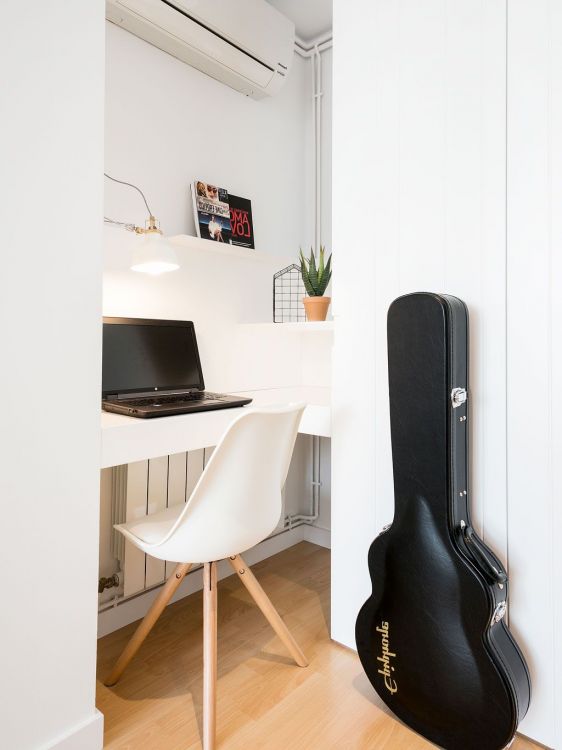
It is located between the front of cabinets and the living room pillar. The table hides the radiator.
The work corner in detail
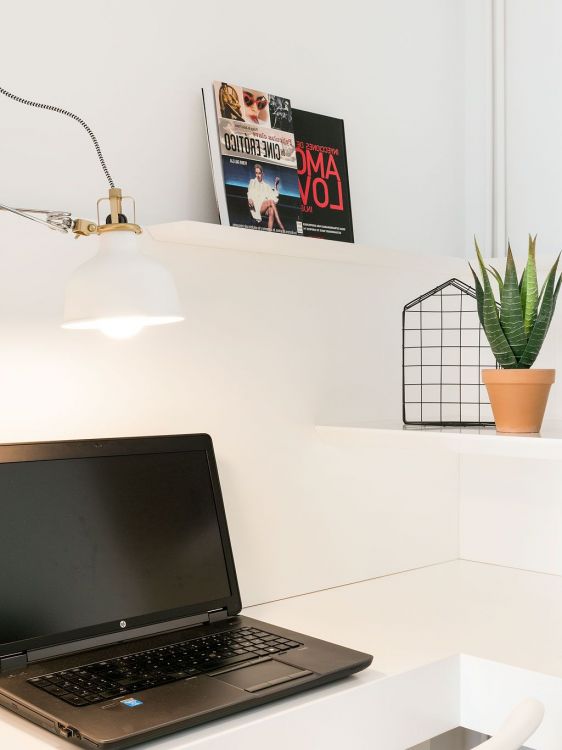
Detail of the work corner, well lit and with shelves on the wall.
General view
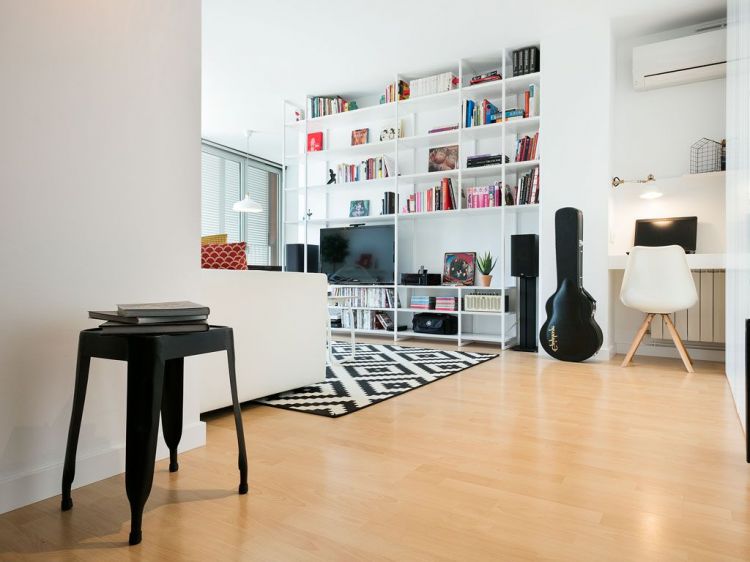
General view of the room. The white provides light and spaciousness and the wood on the floor adds a bit of warmth so that the space is not too cold.
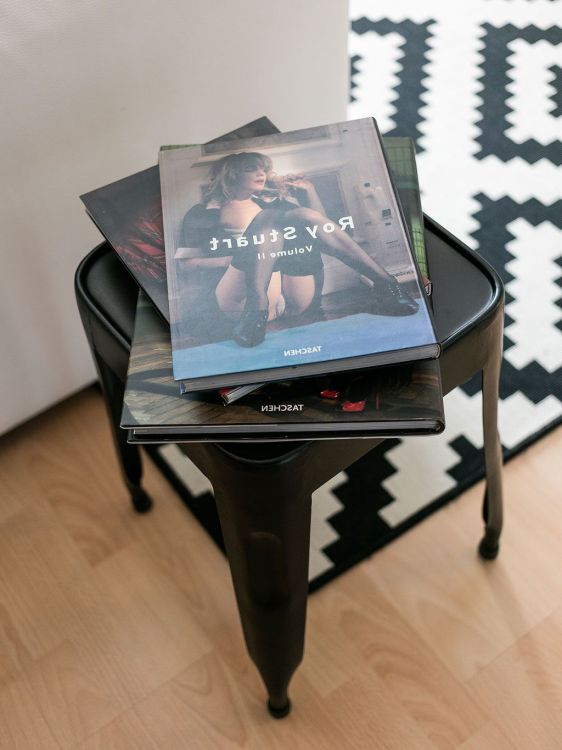
Detail of the Tolix stool in aged black, as a magazine rack.
screen detail
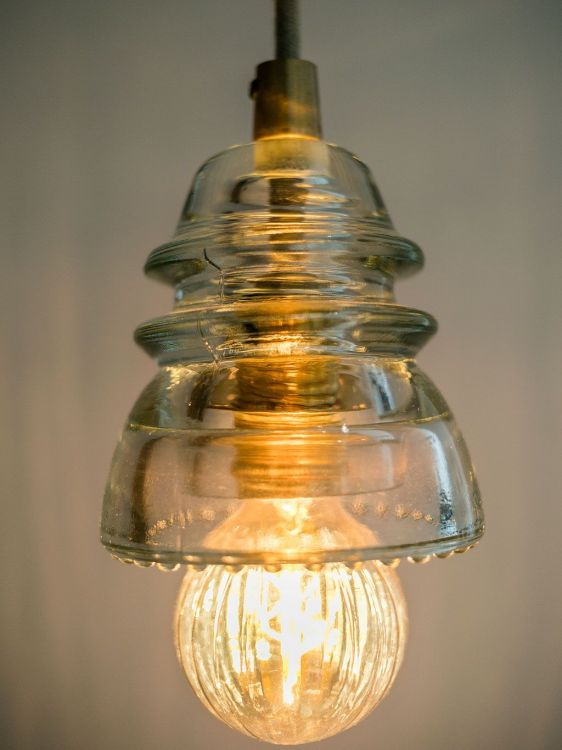
On the stool, located at the entrance to the living room, a ceiling lamp with a glass shade.



























