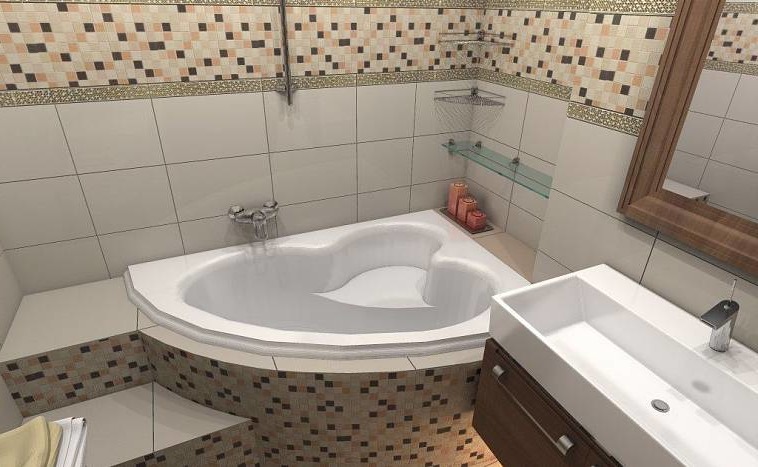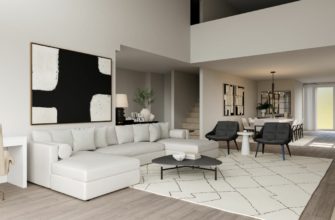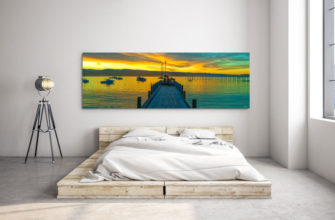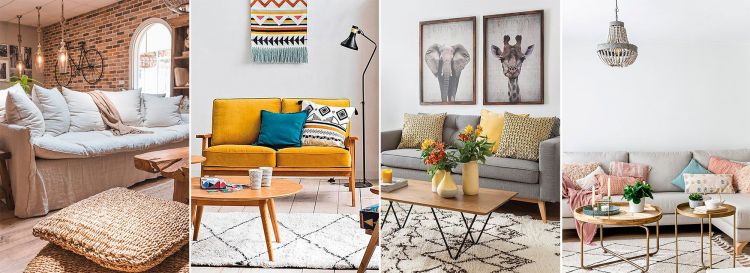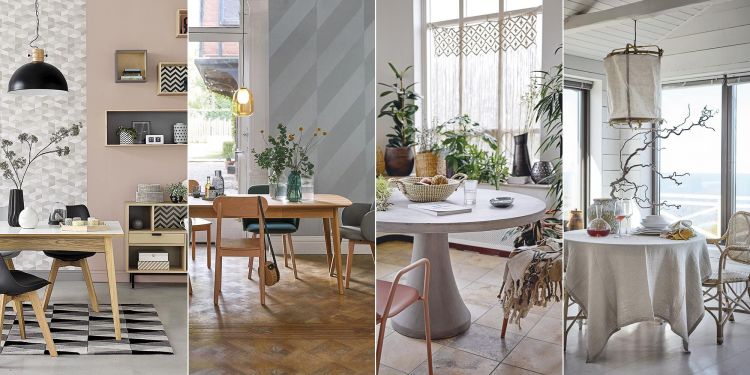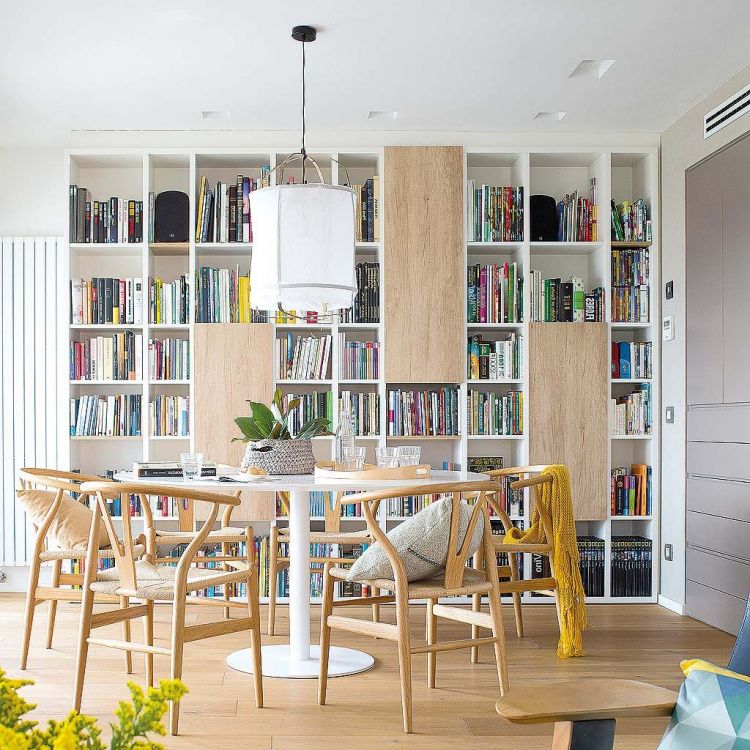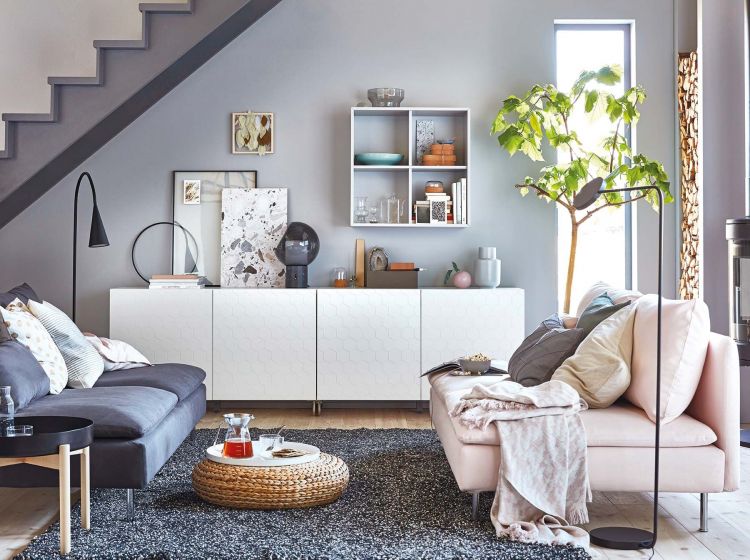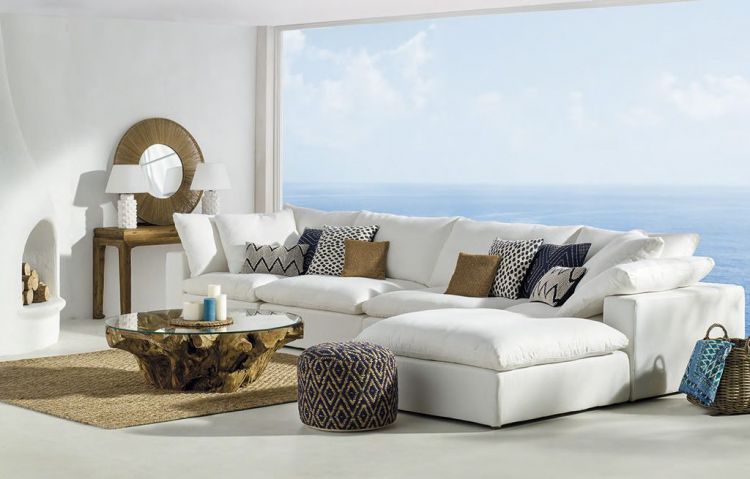The main task of interior design is a beautiful and stylish decoration of the living room, which retains the necessary functionality. Due to the variety and availability of materials in specialized stores, you can create an unusual and unique design of a bathroom of any size.
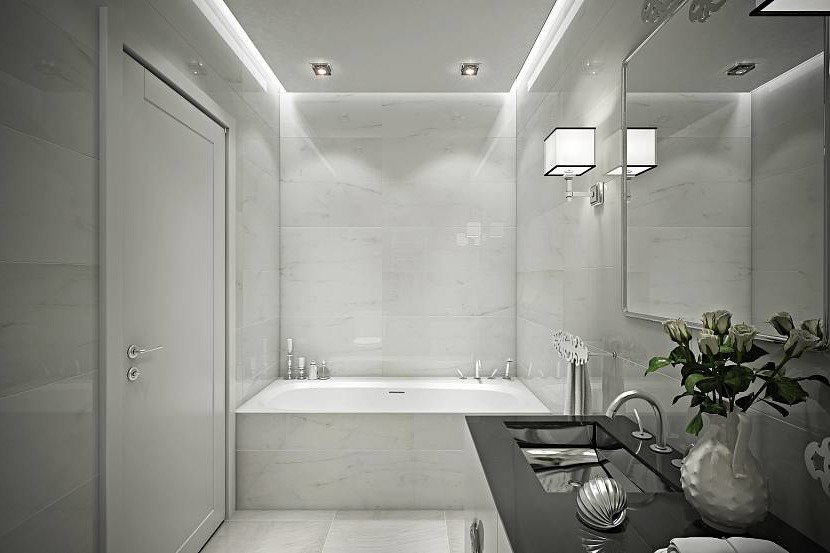
When creating a design project for a small bathroom, you have to choose between style and functional components. Depending on the most important interior and household appliances chosen by residents, it is necessary to divide a small space into functional zones.
The harmonious design of a small bathroom without a toilet allows you to use a variety of colors and stylistic directions. The correct distribution of plumbing, furniture, and household appliances will help create a cozy and comfortable environment.
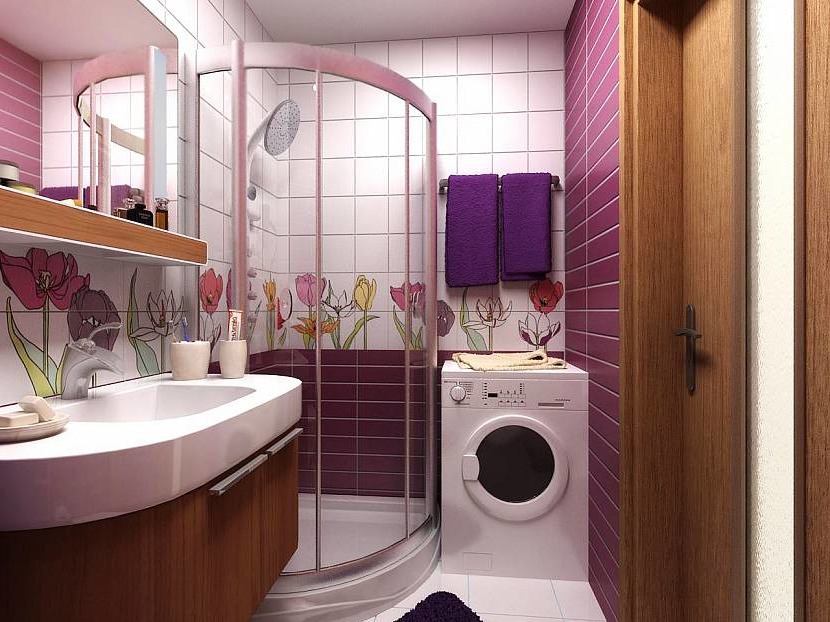
Design of a small bathtub without a toilet with a washing machine
The design of a small bathroom should be harmonious, functional, beautiful, and stylish. The convenient location of the necessary plumbing and furniture will create comfortable conditions for conducting bath procedures.
It is important to choose a suitable place for washing and drying machines because in most cases this equipment is placed in the bathroom. It is necessary to provide convenient access to the washing machine.
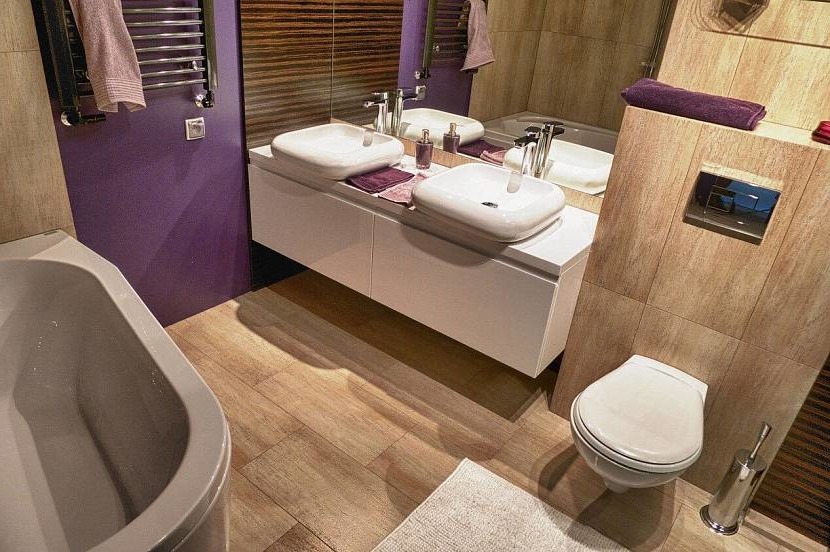
There is a washbasin with a stand and a small washing machine near the large bathroom. In order to use the free space to the maximum, special drawers or open shelves can be made above the washing machine.
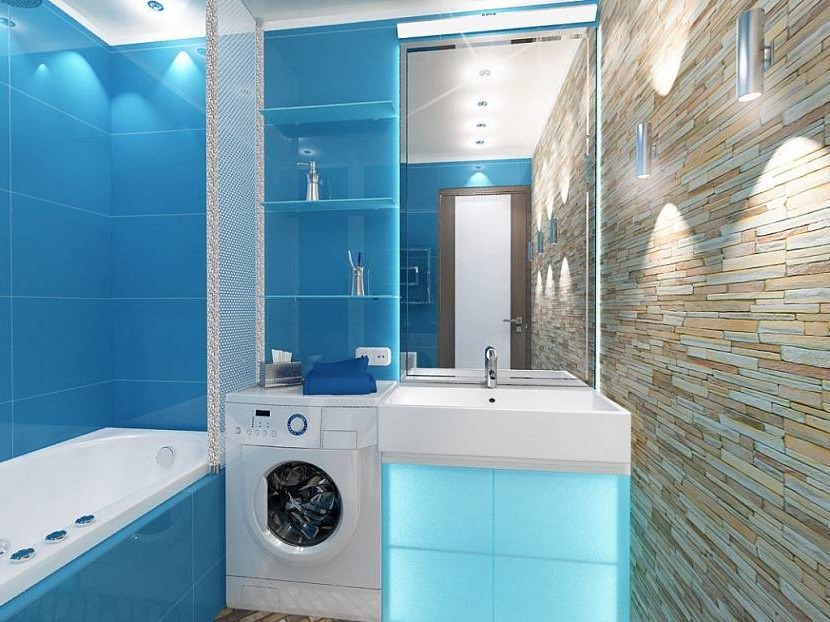
If you install a classic small bathroom in the room, then the free space near the wall can be used to accommodate a compact washing machine, which must be installed on a special stable podium. Opposite the entrance you can put a washbasin and hang a large mirror.
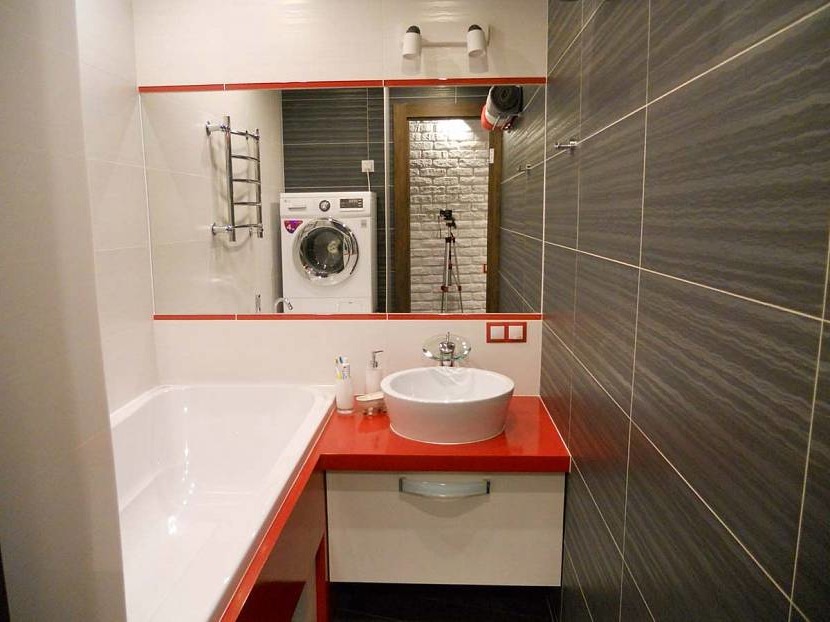
In this example, the predominantly white design was diluted with a black and orange hue.
Connecting the washing machine to the water supply and sanitation system is possible when placing the equipment near the washbasin or under it.
An ideal option to increase the functionality of the bathroom is to install a compact shower. The only negative is that you will no longer have the opportunity to soak in the bathroom. You have to choose what is most important.
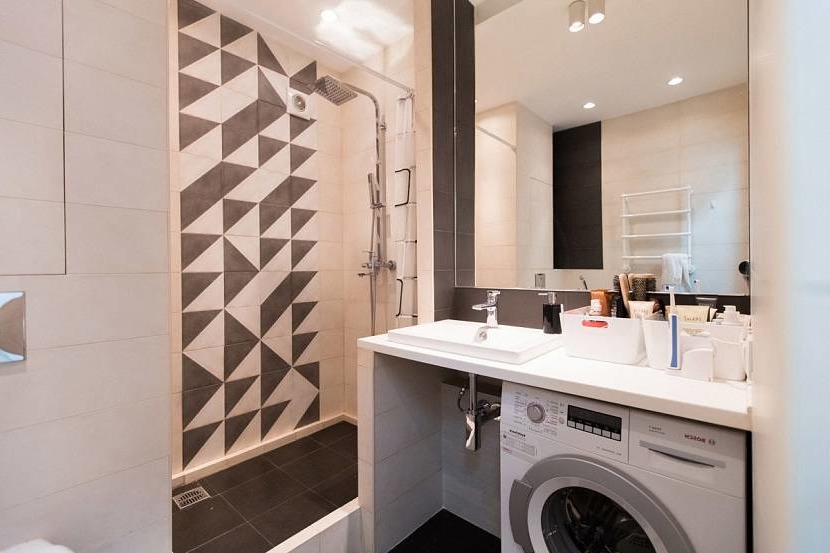
Installing a small shower cabin is an ideal solution to free up extra space in a small bathroom.
In the small bathroom to the right of the entrance, a classic bath was installed, on the left, there is a washbasin, under which a washing machine with horizontal loading of laundry was placed.
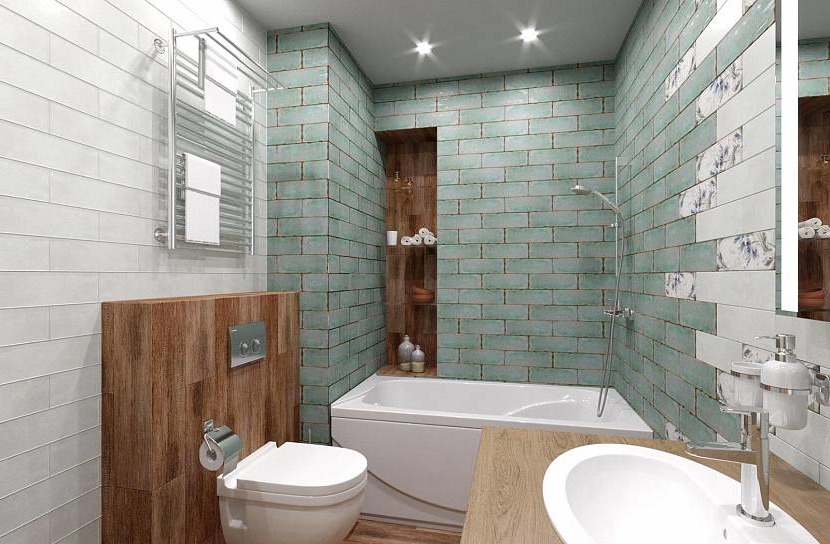
The layout of the bathroom should take into account the characteristics of each wall, the shape of the room, the location of communications, and the doorway. For the correct distribution of plumbing and furniture, you need to create a design project that is thought out to every centimeter.
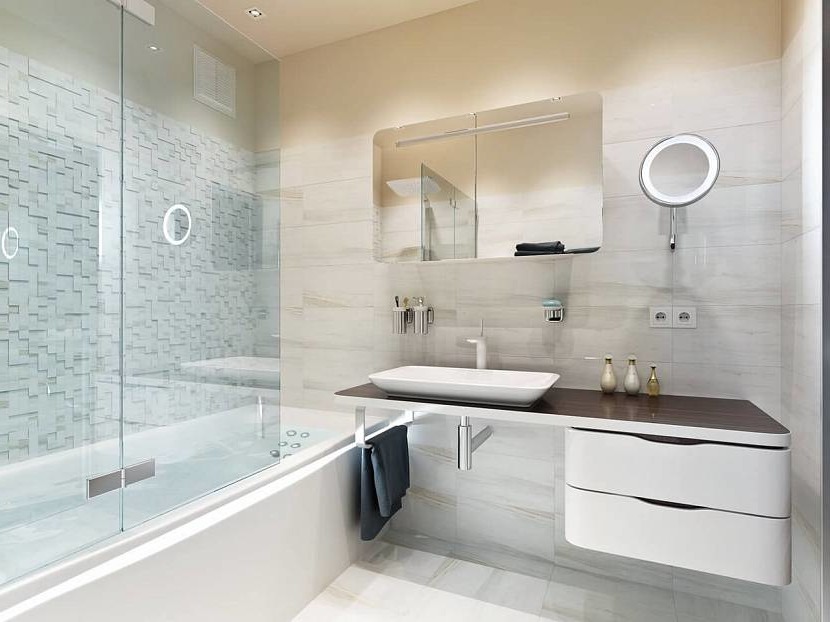
A bathroom without a toilet allows you to place a bathtub with plastic doors opposite the entrance, a compact washbasin to the right of the door, and a small washing machine to the left.
If the entrance is closer to the wall, you can place a washbasin with a washer below the right side, a large classic bath opposite the entrance.
To save the extra 20-25 cm. You should choose a washing machine with a vertical load. These models of household appliances are ideal for interior decoration of small-sized rooms.
How to fit everything correctly
The main secret of success is the preliminary preparation of the design project. At this stage, you can consider a variety of options for arranging furniture and plumbing. To equip small-sized rooms, you should study the plumbing model with a minimum size.
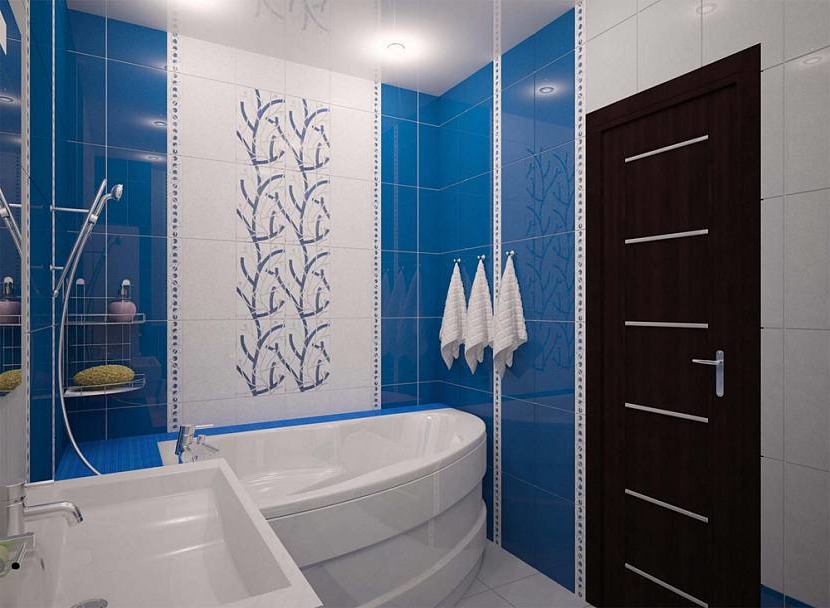
Installing a corner bath allows you to free up additional space.
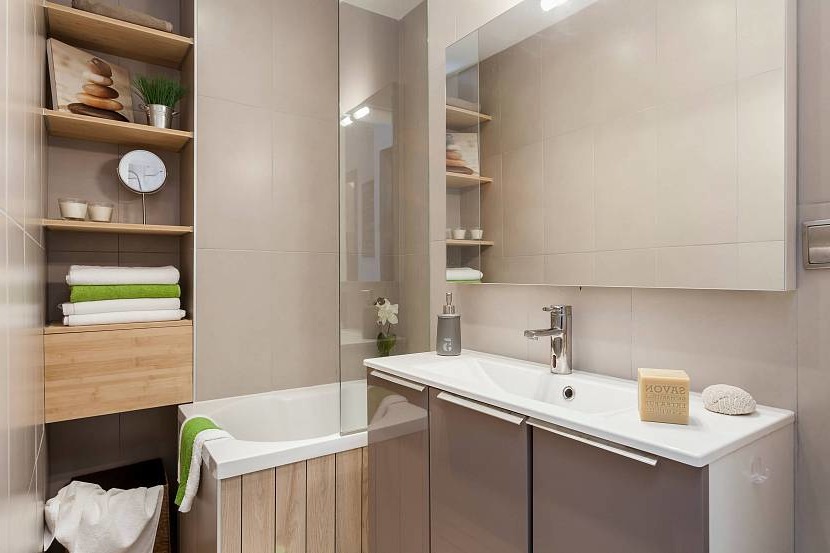
If you replace the standard bath with a smaller instance and place it in the corner, then you can put a spacious shelf nearby, and a washbasin with a cabinet near the door. It will turn out quite stylishly, compactly, and functionally.
The arrangement of furniture and plumbing must be carefully thought out, every centimeter of space should be used. Above the washing machine you can hang spacious open shelves or drawers for storing laundry. The space under the washbasin should not be left empty; here you can place a cabinet or a washing machine.
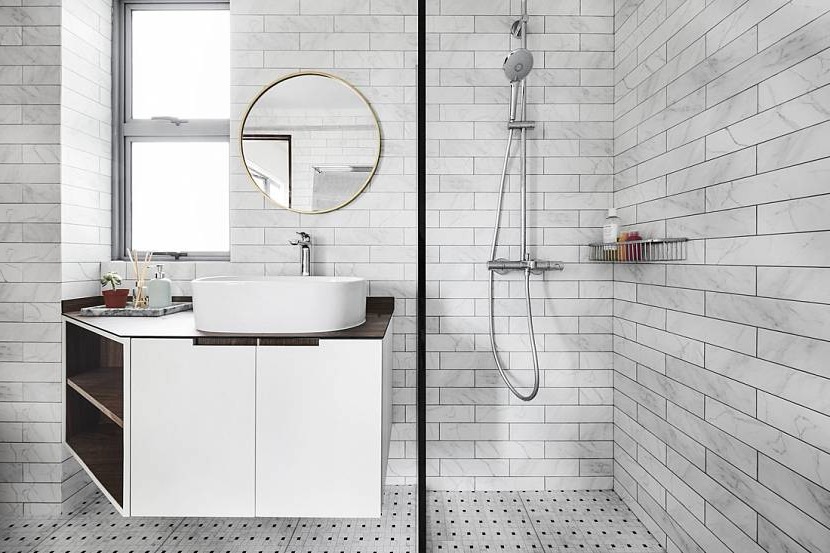
Properly selected colors will create a cozy atmosphere. The choice of compact models of plumbing and furniture will help to make the room more spacious.
The arrangement of the main interior items in the corners will also allow us to increase the free space and provide convenient access to all communications.
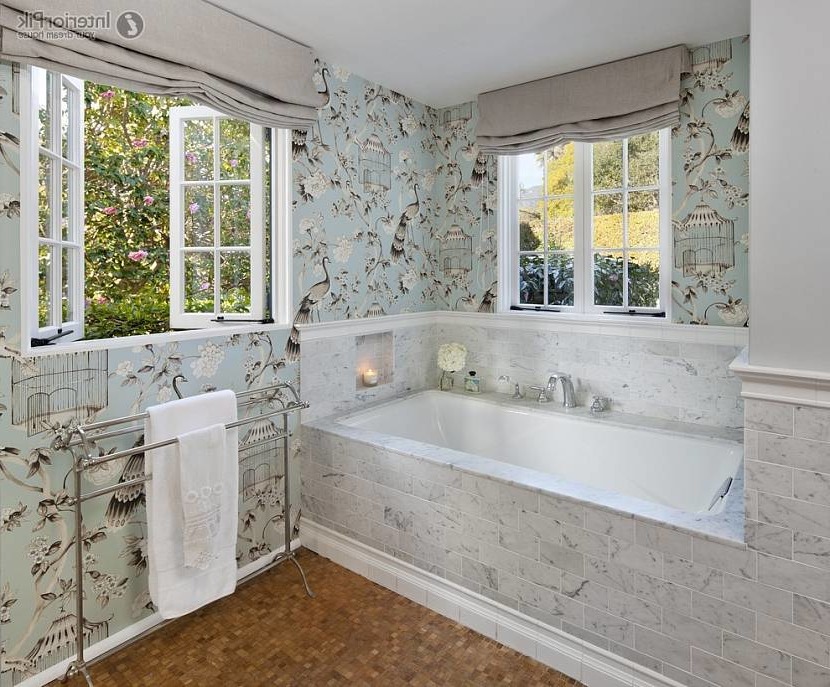
Bath or shower? A good choice for design
A separate bathroom is suitable for families of several people, the main plus of this layout is the separation of functions. The disadvantage is the small area of the bathroom. In order to save space, the classic bath can be replaced with compact models or a shower cabin. The choice depends on the wishes of the residents. For some, the presence of a bath is a prerequisite for which you can sacrifice a washbasin or cabinets. Other people, on the contrary, are ready to install a small shower cabin in order to increase the functionality of a small-sized room.
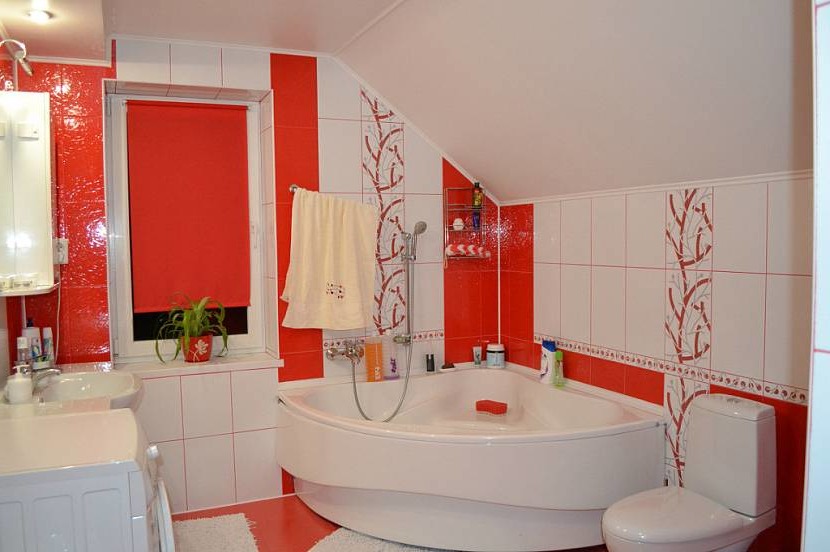
In the presented bathroom, thanks to the installation of a corner shower, it was possible to free up space for the washing machine. Thanks to the correct arrangement of furniture and plumbing, it was possible to provide a convenient approach to the washing machine, washbasin, and shower.
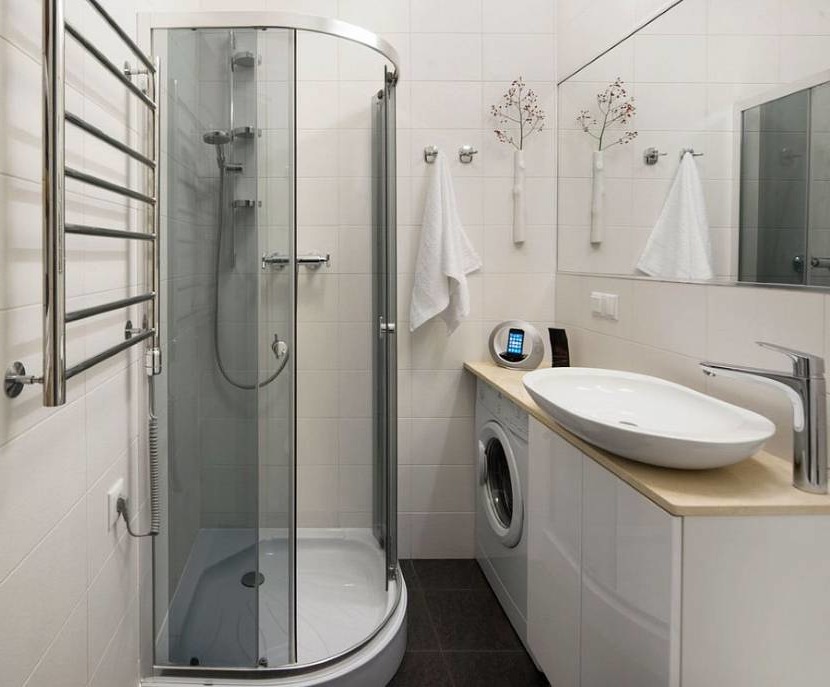
Doors with a shower enclosure made of transparent plastic or glass will not affect the interior design.
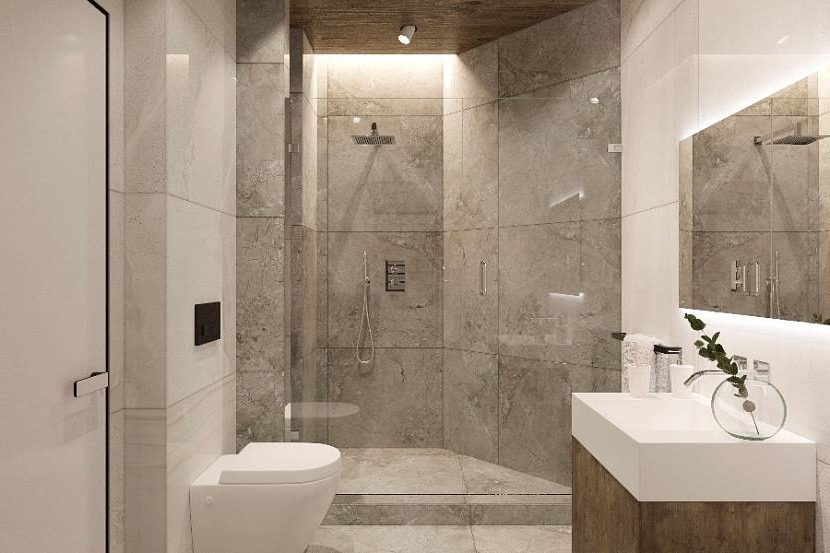
Thanks to the advent of modern building materials, it became possible to provide convenient bathing procedures for people with disabilities. A shower ladder will help create comfortable conditions for all family members; in the overall interior design, it is almost invisible.
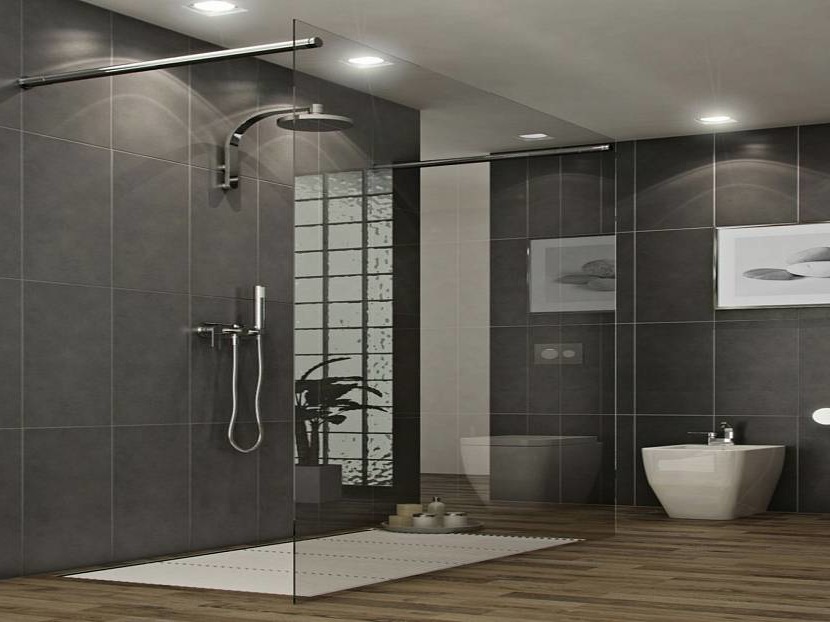
There are several options for the location of the shower:
- Wall. The shower cabin is located along with one of the walls of the room.
- Free-standing. It is usually used in the design of spacious bathrooms in country houses.
- Corner The type of placement of the shower in the corner allows you to free up additional space.
How to visually increase the size of the bathroom?
The owners of small bathrooms often ask themselves: “How to visually expand the area of a room”?
Using simple tips, you can create a beautiful and stylish design for a small bathroom.
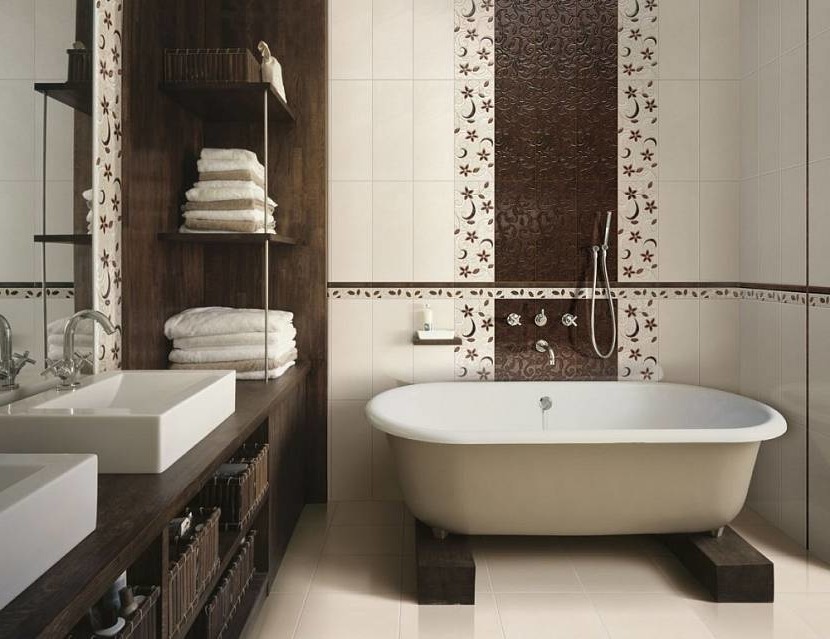
The right lighting system affects the perception of the area. All space should be filled with light evenly. To make the room more spacious, it is necessary to combine ceiling lighting with a wall. For example, shelves or niches on the wall can be supplemented with lighting.
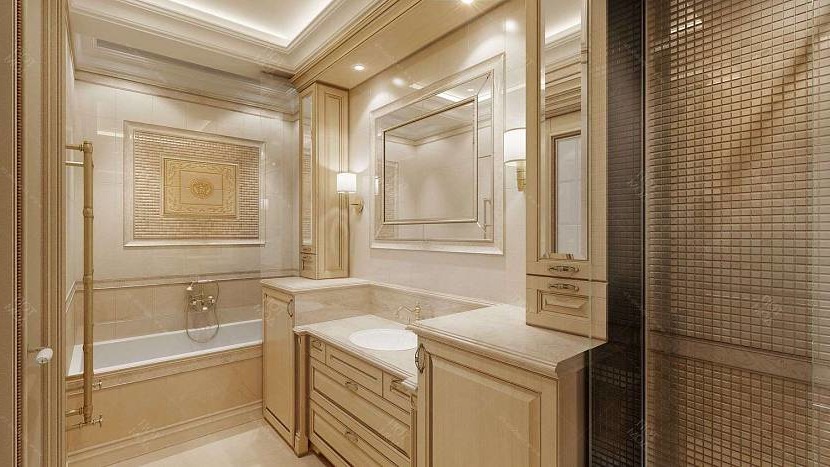
An important factor is the choice of colors for finishing materials. To design a small bathroom, you should choose light shades, they will help to make the space more spacious. Dark colors make the interior heavy, they are more visible traces of drops of water. The predominantly white design can be complemented with bright accents, for example, small shelves or color decor.
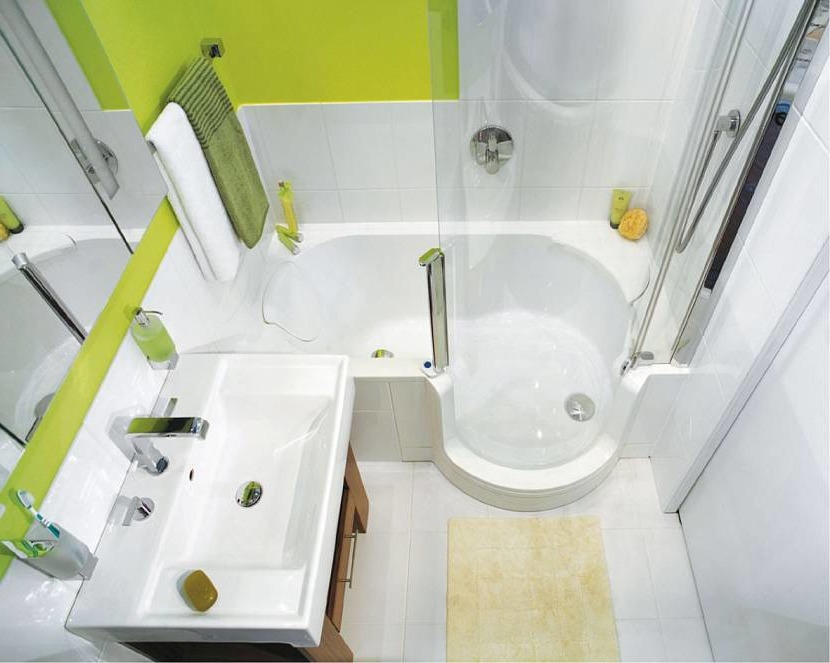
The method of arrangement of the tiles and its dimensions allow you to visually increase the small-sized bathroom. Small and mosaic tiles increase the space; material with ornament and horizontal stripes is also suitable for these purposes. You can not finish all the walls, but separate sections.
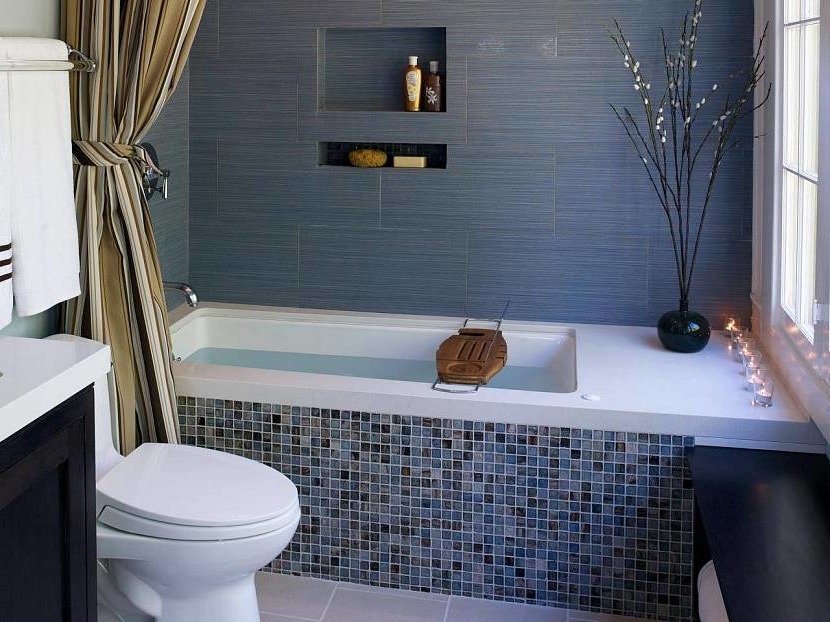
The abundance of mirrors and glossy surfaces visually increases a small-sized room. Mirrors increase the brightness of the bathroom. The only drawback: splash marks and streaks are more visible on reflective surfaces.
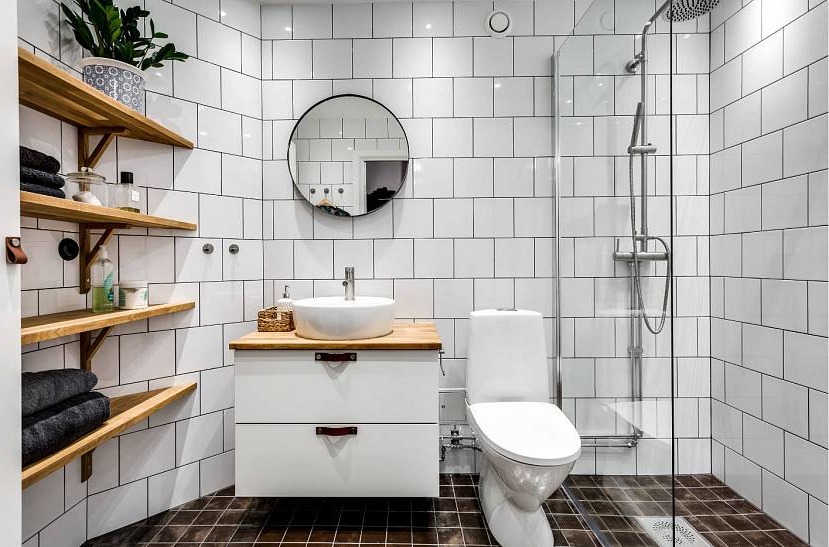
Small details, hygiene products, and interior items are best hidden behind the doors of cabinets. The abundance of small objects distracts attention and visually reduces the space of an already small room. The concise and holistic design looks unobtrusive and stylish.
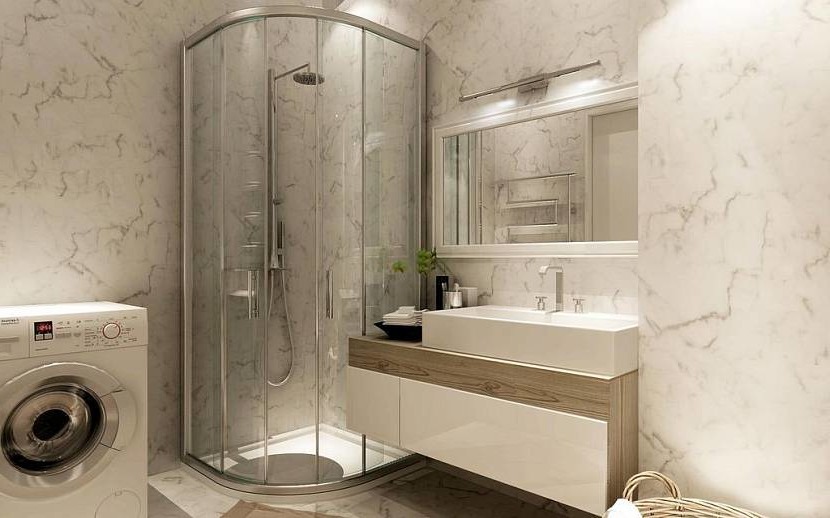
Where space is practically absent, it is recommended to use compact models of plumbing and furniture. Massive instances not only take up space but also make the room smaller. Installation of compact acrylic bathtubs, the sizes of which start from 1.2 m. It allows you to make the room more spacious.
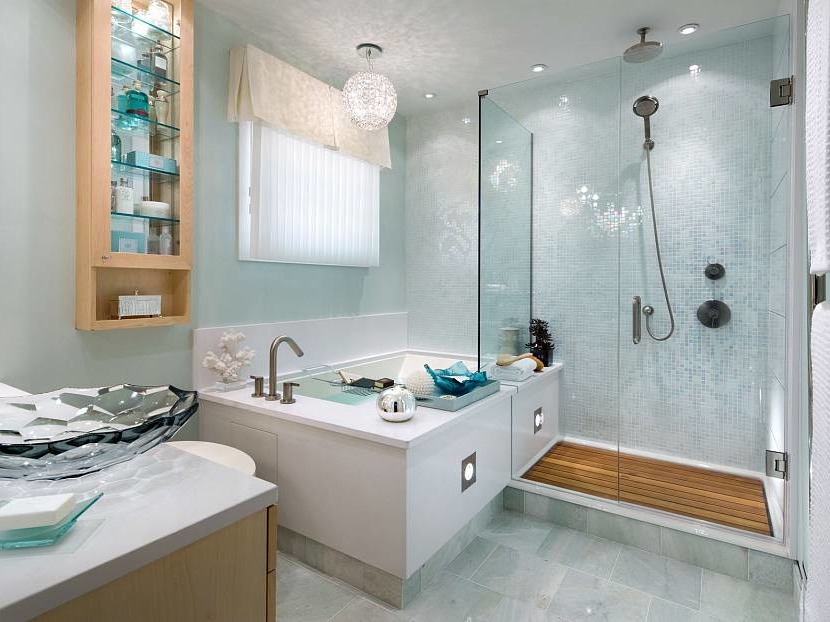
You can expand the space of a small bathroom with a light floor covering and a light shade ceiling.
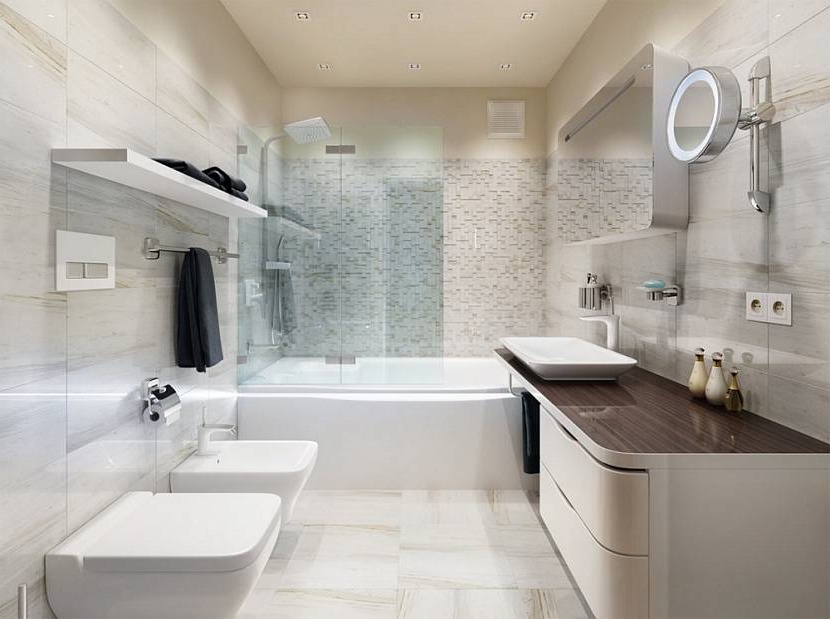
Design color selection
For the design of small rooms, it is worth choosing light and natural shades. Such an interior looks stylish and neat, the use of bright details is acceptable. Dark and saturated shades should be used in a limited amount.
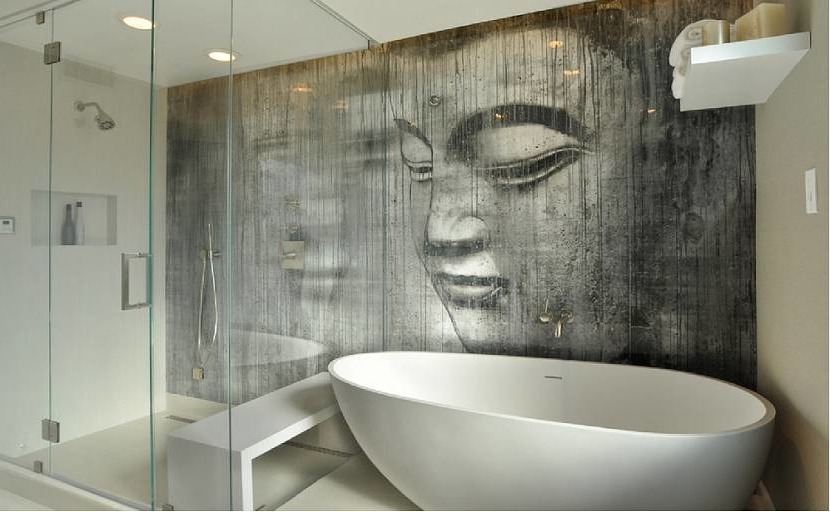
The white interior looks neat and tidy, you can dilute the monotony with a barely noticeable pattern on the tile, the frame of the mirror and taps of a golden hue.
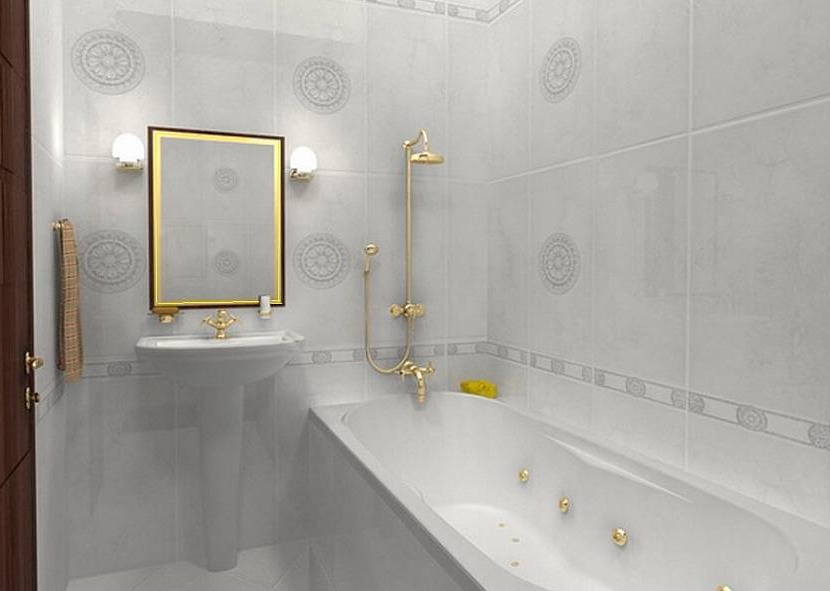
The red color symbolizes vitality, it goes well with shades of light colors.
Orange shades in the design of a bathroom without a toilet have a relaxing effect, help to cope with stress, create a cozy and comfortable environment.
Shades of green contribute to the energy boost, restore vitality, strengthen the physical and emotional state. The natural color blends well with light shades and wooden surfaces. Against the background of green trim, plumbing and white appliances stand out well.
Turquoise color restores vitality, it is associated with the sea. To decorate the interior of a small bathroom, this shade can be used as a companion color.
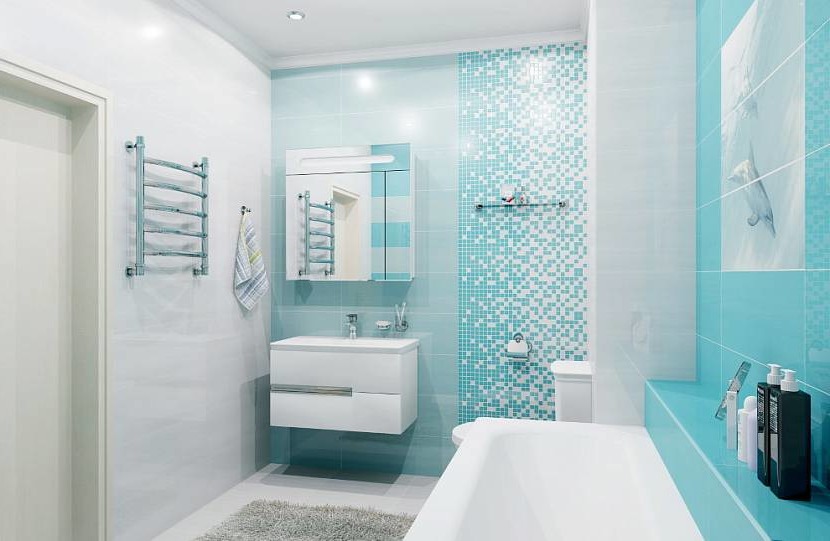
Violet shades are associated with harmony and calm. White or gray decoration, complemented by the lilac decor, looks very stylish and harmonious.
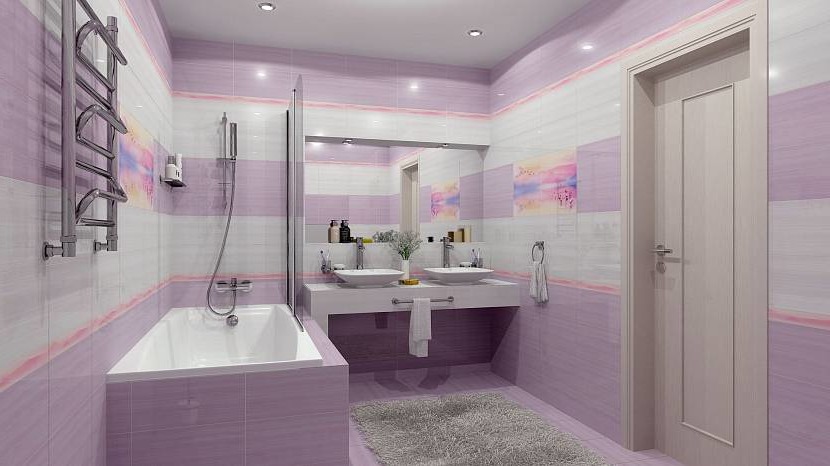
The choice of design color depends on the taste preferences of the residents and the chosen stylistic direction.
Style selection
The stylistic direction used to create a design project for a small bathroom should take into account the features of the room and the wishes of the residents.
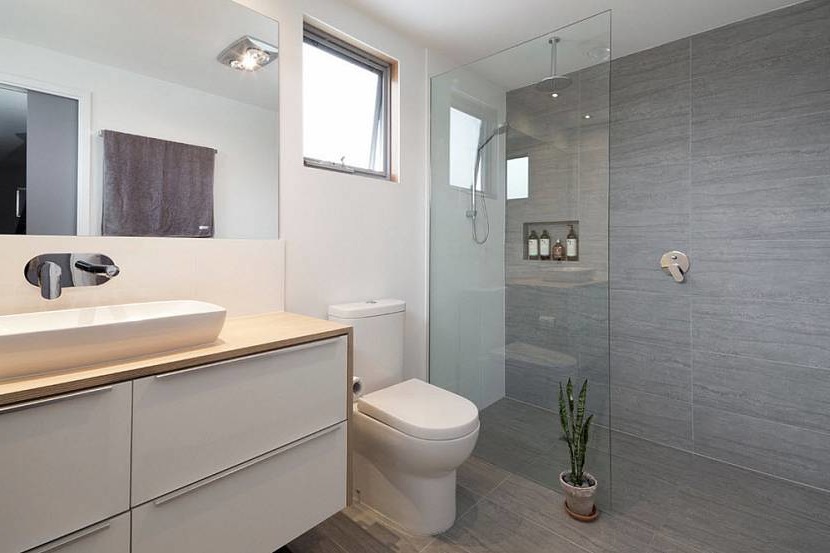
One of the most fashionable styles that open well in large or small spaces is the Scandinavian style. The white finish can be complemented by wood elements and a small amount of bright decor. Fresh and stylish interior helps to visually expand the space of the bathroom.
To create a harmonious and stylish interior of a small room, you need to correctly distribute the main interior items, and use the decor in a limited amount.
Laconic and functional hi-tech style is well revealed even in small rooms. High-quality materials, many lighting fixtures, straight lines, and modern technology will create a stylish design.
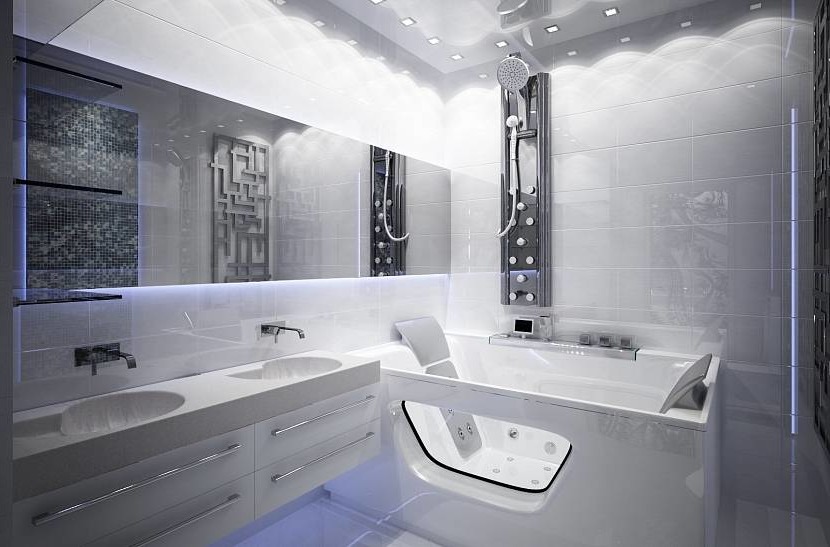
Compact models of sanitary ware, pastel colors of decoration materials, antique lighting fixtures, decor in the form of flowers, and gold dusting can be used to create a harmonious and delicate interior in the Provence style.
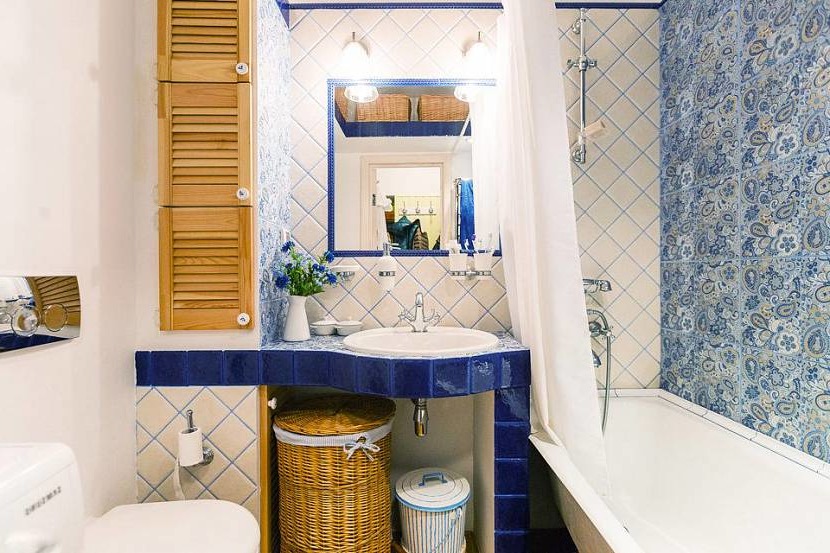
When decorating the interior of small bathrooms without a toilet, it is worth using simple materials, and it is better to refuse unnecessary furniture. It is important to provide a convenient approach to all communications.
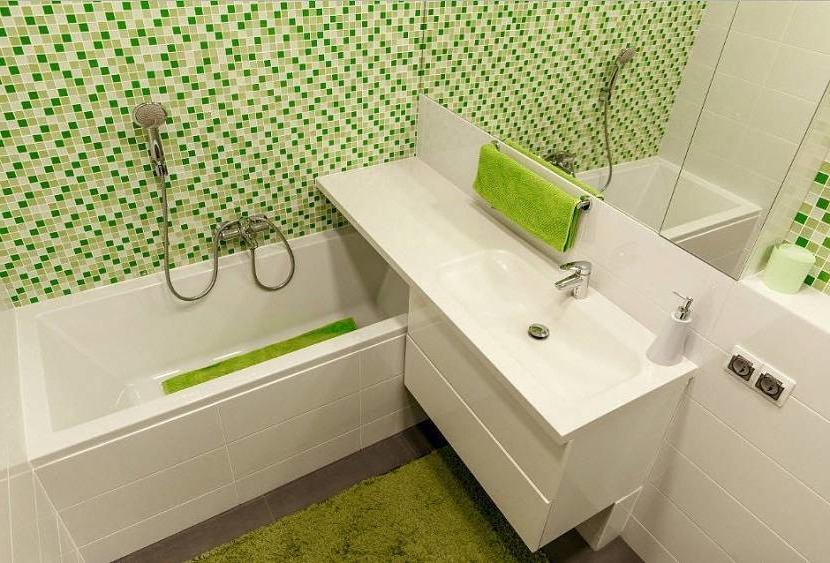
Conclusion
The stylish and functional design of a bathroom without a toilet can be created using the recommendations of professional designers. It is also necessary to take into account the wishes of the residents, the characteristic features of the chosen stylistic direction, and the features of the room.
Good lighting, mainly light shades of design, an abundance of glossy surfaces, the absence of unnecessary furniture and decor elements, allows you to expand the space of a small room.
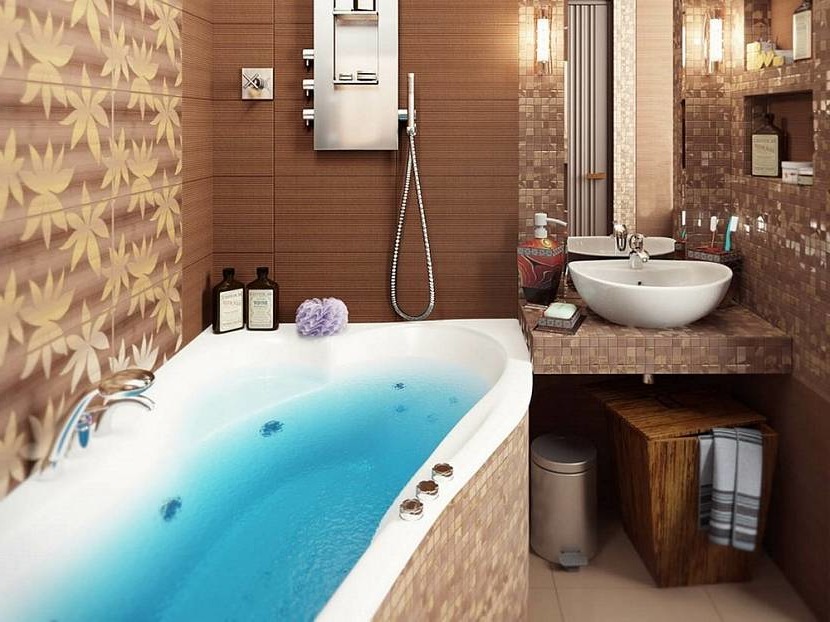
The arrangement of furniture and sanitary ware should be comfortable, and the interior design should correspond to the requirements and taste preferences of the residents. People spend a lot of time in the bathroom, starting or ending the day. The situation in the room should contribute to improving mood and relaxation during bath procedures.

