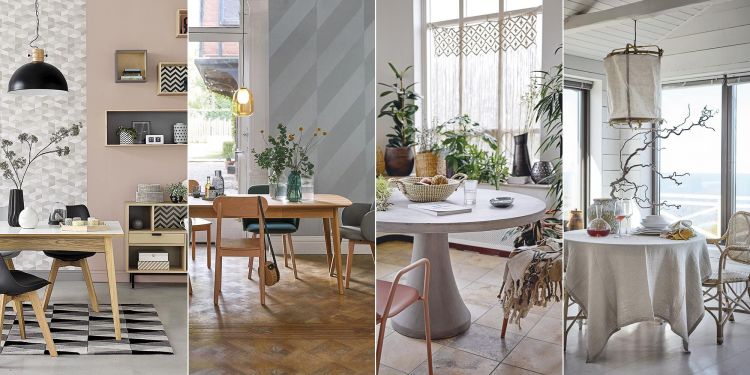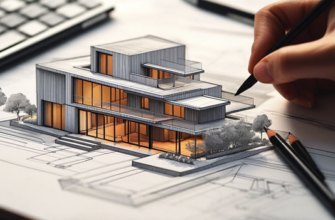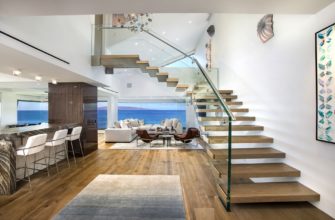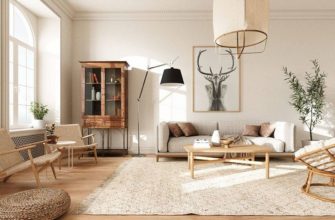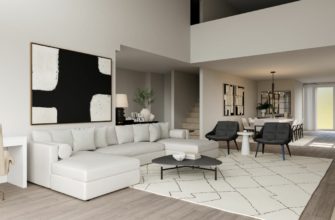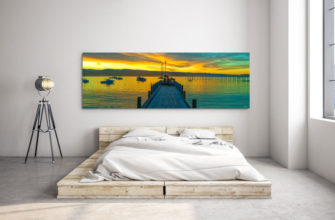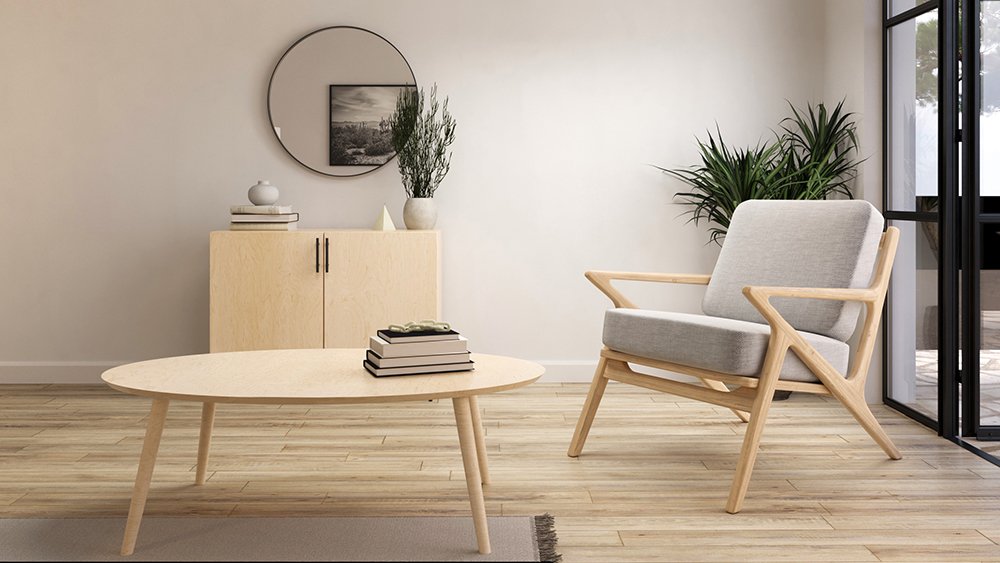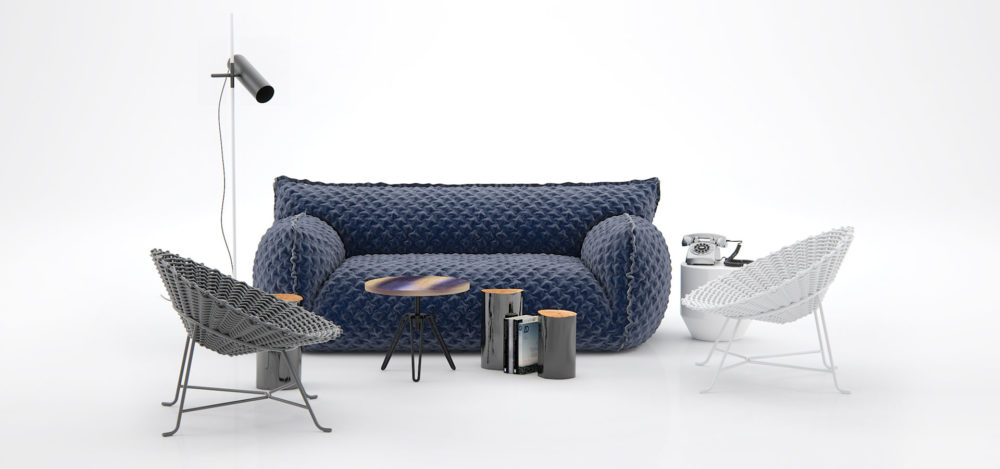It is much more than a place to eat, it is a place to meet friends and relatives, talk and laugh.
The dining room is much more than a space to eat, it is the place to meet friends and relatives, talk and laugh. Here we show you 4 examples and keys and ideas to decorate the dining room depending on the space and the needs you have at home.
A dining room with a round table and decorated with plants
If you don’t have much space in your house, your dining room is probably also the space reserved for doing homework, the office if you work from home or the board where you can carry out your hobbies. In these cases, the location of the dining room will change, and we will place it near a source of natural light, as in this environment.
Central legs. It is the best option to gain space and comfort among diners. Ideal.
Lightning. This environment must have a light that helps to see the food and the diners well. To do this, place a lamp or two, depending on the size, on the table that illuminates it completely and hangs about 70–75 cm from the table. For the desktops, put indirect and warm lights.
A modern gray and dusty pink dining room
In order to decorate and maintain order in the dining room, choose a sideboard or showcase. In small spaces, opt for low-rise designs, with sliding or glass doors, or open furniture or shelves that are visually lighter, like these.
Traditionally, the living room and dining room were in separate rooms, but now it is common for them to share space. For this reason, it should be delimited in some way, either by putting a rug on the floor, or by decorating the wall in a different way.
The rug should be large enough so that the chairs do not reach the edge and become uneven.
It is advisable to place the dining room in the area closest to the kitchen and easily accessible. To do this, between the dining table and the closest piece of furniture or wall, there must be a distance of between 90 and 120 cm.
A comfortable dining room with views
The personal and original point to your dining room can be given with the chairs. Traditionally they were to match the table, but today it is common to buy them separately and even different from each other. In this case, you must choose a point of connection between them: color, upholstery or design. Look for a model that you like aesthetically, but also that is easy to clean and, above all, that is comfortable so that diners feel comfortable and after-meal conversations are prolonged.
The seats measure about 45 cm wide and 50 cm deep; if the chairs have arms, add 10 cm to the width.
Chairs. The lower back has to be supported by the backrest when leaning back.
The height of the seat should be about 45 cm, and the backrest, between 80 and 95 cm, to be able to move the head and neck well.
An elongated dining room with a rectangular table
The table is the main piece in the dining room. Its shape and size will depend on the available space. If the dining room is elongated, a rectangular one will be the most suitable. Choose your measurements based on the number of regular guests, calculating 40 cm wide and 60 cm long per person. But if the dining room is square, a square or round one will be ideal. For 4 people you will need one of 90 cm in diameter; Add 20 cm for each more guest.
Large tables. Choose an extendable model and open it only when the occasion calls for it.

