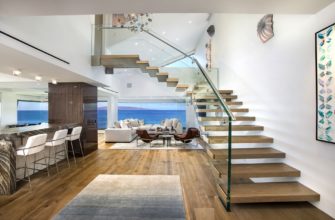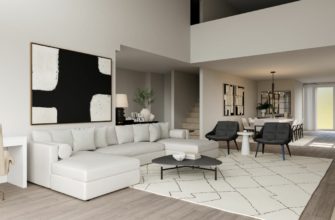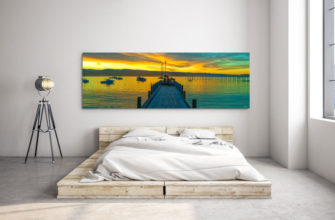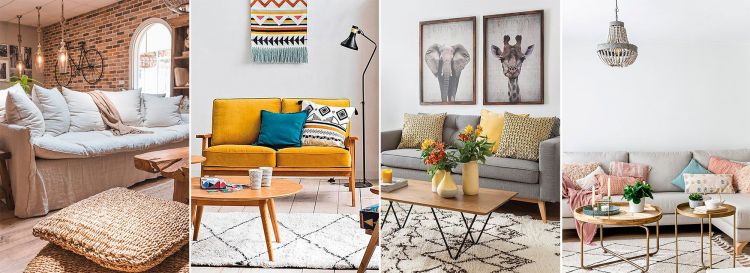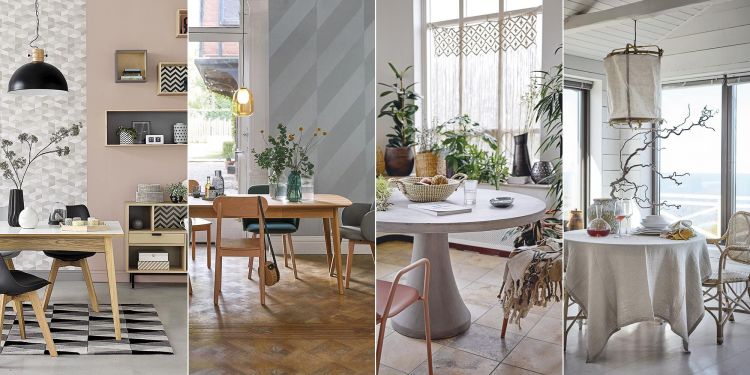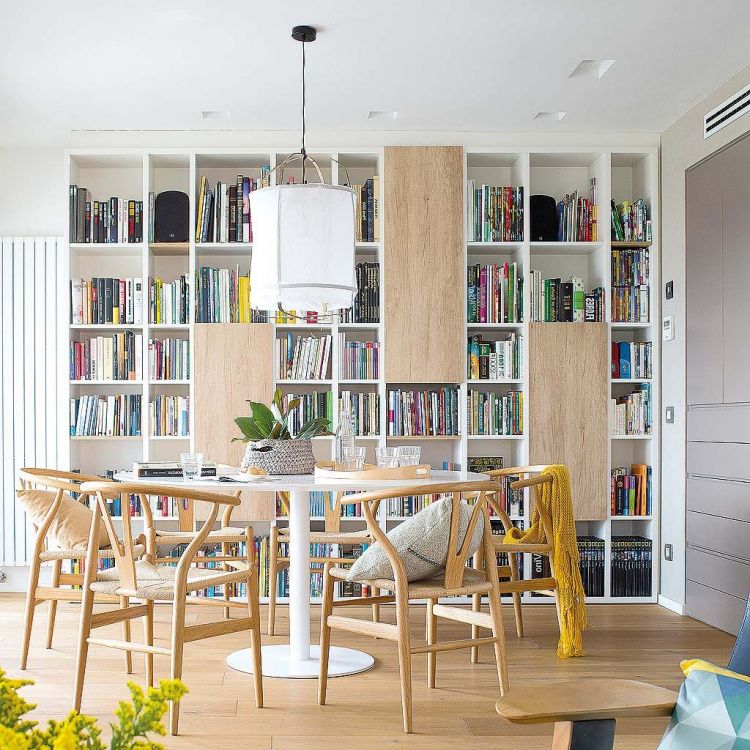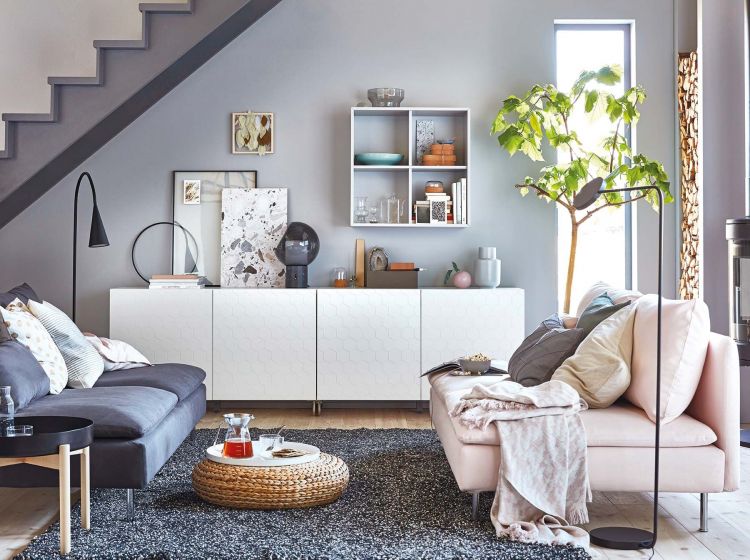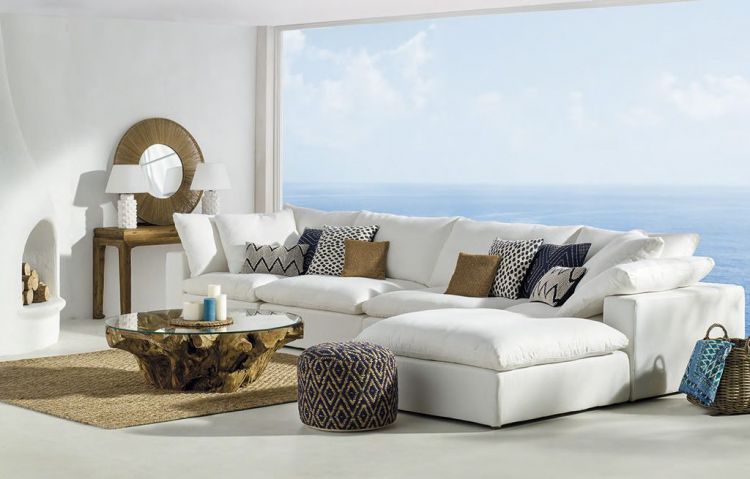Interior designer tricks to decorate it and get more out of it, you will also make your living room look bigger.
Is your room well laid out? Do you think it can improve? To have a clearer answer, look at these examples. Discover some deco keys and decorator secrets to get more out of your space, and also make it look bigger.
The best recommendation is that you plan how to organize the furniture and the most important pieces to assess if you need to make a new acquisition. Write down your options in a list and draw a small plan to visualize the way to fit your particular puzzle. A very important aspect is the color palette, so these 12 fresh and colorful living rooms will inspire you.
How to distribute the space
It is one of the most important decisions. Focus on your interior design, look for an important piece or an area that you want to highlight and build a welcoming universe around it. Keep in mind the measurements of the room, because they will define the style of the distribution. For example, in large rooms, you can allow yourself to separate the furniture from the walls and create different areas to make it more versatile, so you will have a space for your work space, the reading point or a corner for your children to play.
When your living room is small, you only have to carefully select the pieces that you are going to include in the decoration. However, it is very important to create an area to chat with chairs or sofas that make it cozy, poufs will be your great allies due to their practicality and low volume, as well as 2×1 furniture: stools that are small tables and folding or multifunction furniture.
Pay attention to the way the room has to distribute the passage and make sure there is space between the furniture. It is recommended that there be at least 50 cm between the sofa and the coffee table, but there are always alternatives such as putting a nesting table or placing it on the side. The key is for anyone to make their way into the room without tripping.
Take advantage of auxiliary furniture
The sofa area and any other seats, such as armchairs or chairs, need to have a side table at hand. You will ensure that your guests or your family are very comfortable and do not need to get up to get drinks, check their mobile or put down their favorite book or magazine. coffee tables have to be the same height as the sofa seats or somewhat lower; however, the trays of the tables should reach the height of the armrests of the chairs.
Floor lamps look great in corners to provide indirect lighting, so important in the living room, which is also completed with wall lights and different ceiling or table lamps, perfect for shelves or to place on top of side tables. Our recommendation is that if you are tired of decoration, we have the solution with these expert tips and tricks to update your living room.
Classic living room
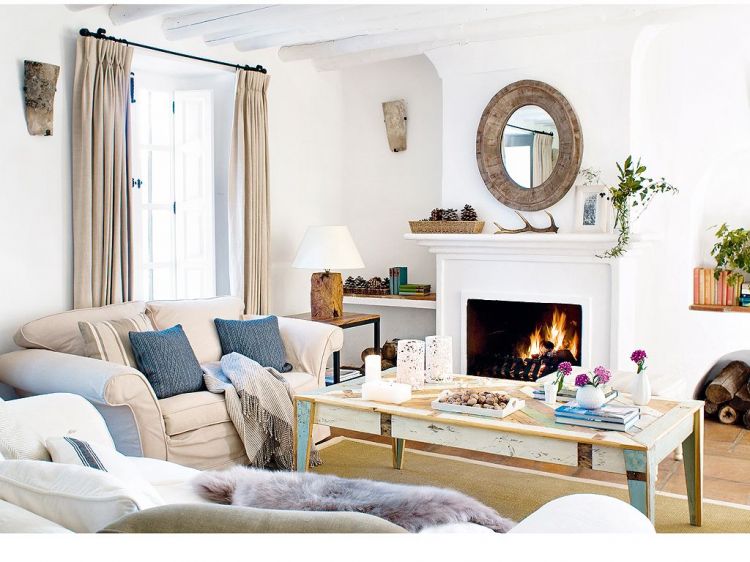
With a classic and super elegant opening or with a more modern and discreet one… Fireplaces add style to any living room. The usual thing is to distribute the living area around it, when they occupy the central space of the wall, and, above all, to enhance the section of wall where they are located with a mirror, a painting or a composition created with prints and photographs. If you have a shelf, a collage with candles, candlesticks, flowers…
Living room with lots of outside light
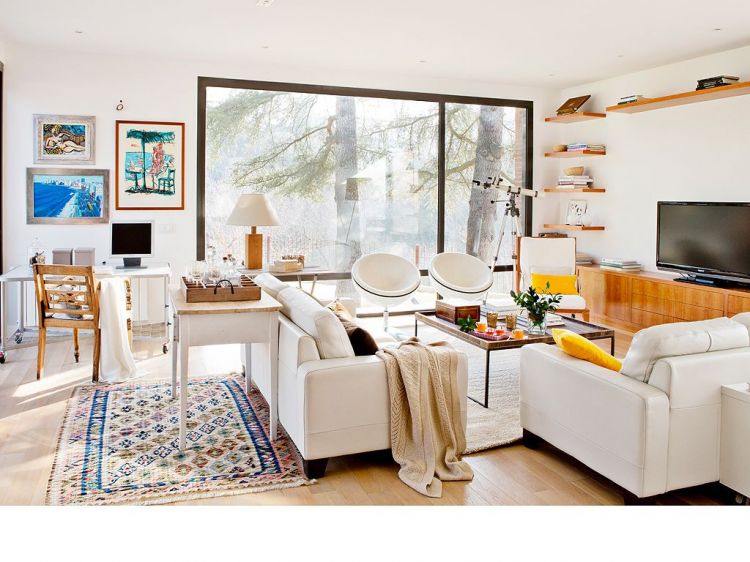
The windows embellish the halls. Distribute the room taking into account where they are and their proportions, and thus you will make them and their surroundings stand out. They almost always form an irresistible tandem with an armchair to create a reading corner or with a chaise longue… Panoramic windows deserve a separate chapter, as in this room. The distribution of the furniture in the living area should be done thinking about enjoying the landscape and views that they offer. Check every corner of this house designed by the architect Antonio Guzmán at the link.
You are interested: a sustainable house in Madrid surrounded by trees.
Living room with design pieces
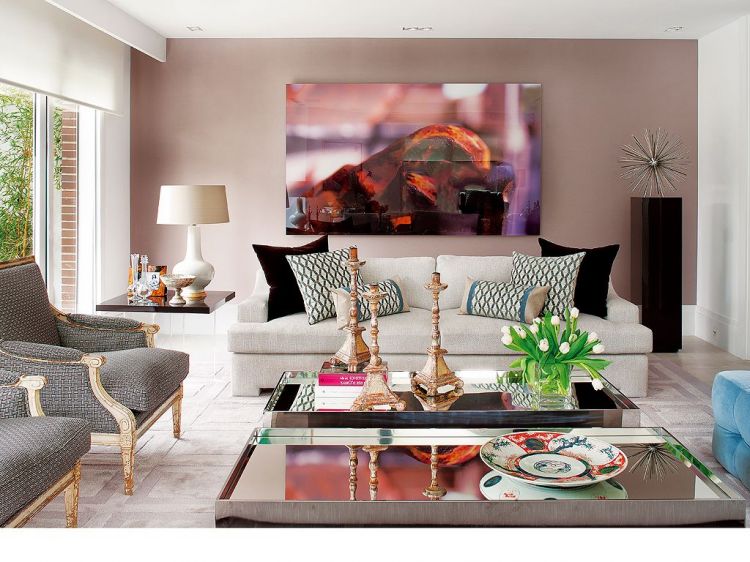
Think about which piece of furniture, wall or corner you want to stand out the most. That is the starting point. The rest of the furniture and accessories will revolve around it. For most it will be the sofa, but it can also be the sofa and coffee table duo, a vintage sideboard, an antique piece of furniture or a work of art. In this room, one of the walls has been given an elegant tone to enhance Riccardo Neri’s photography, but all the furniture in the living area gains visual interest. Interior design, Luis Puerta.
Living room open to the kitchen
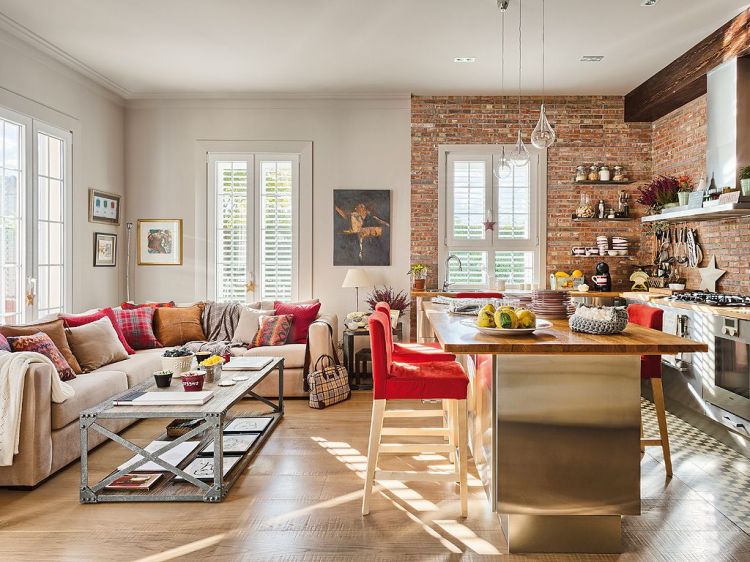
Living rooms with kitchens are a trend, but not everything goes. Key in the distribution: maintain its own space for the living area and another for culinary tasks. Foundational .
Quite a challenge when the room is not very large. This example and its ideas can be applied in other small rooms. The environments are delimited by the change in the coatings: exposed brick and white walls. The sofa has a corner sofa to optimize space and make circulation more fluid.
The transition element between the living room and the kitchen: an island that fulfills the function of a dining table and extends the worktop surface. If your living room shares space with the kitchen, remember that its aesthetics must be impeccable.
current living room
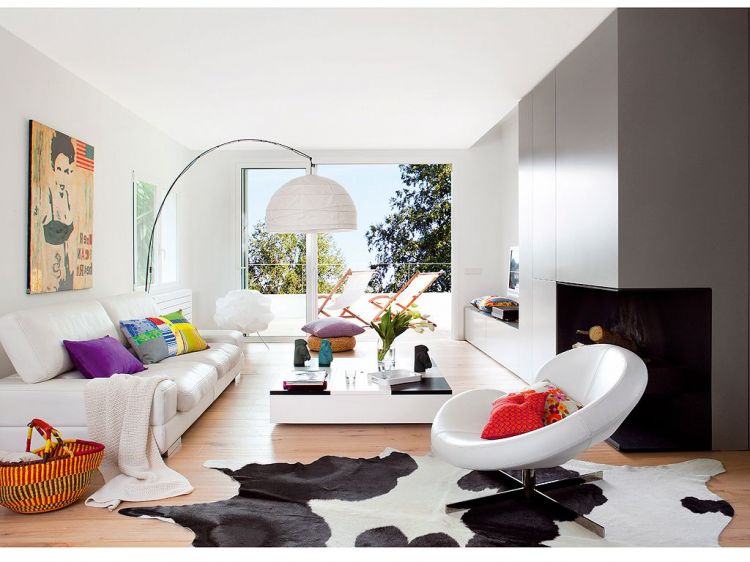
An accurate distribution: the most voluminous furniture occupies opposite walls to gain visual depth, and ensure that the terrace becomes another room in the living room. And a practical solution to gain storage areas in the living room: a piece of furniture like the one in this example, with plain doors and a large capacity.
The feeling of spaciousness in the room is also created when the entrance of natural light is favored and this is enhanced with light colors. The trick to a dazzling effect: the contrast with a darker tone makes the white intensify, as was done in this room. The architect of this country property is the architect, Joan Arnau Farrás.
Living room with fireplace
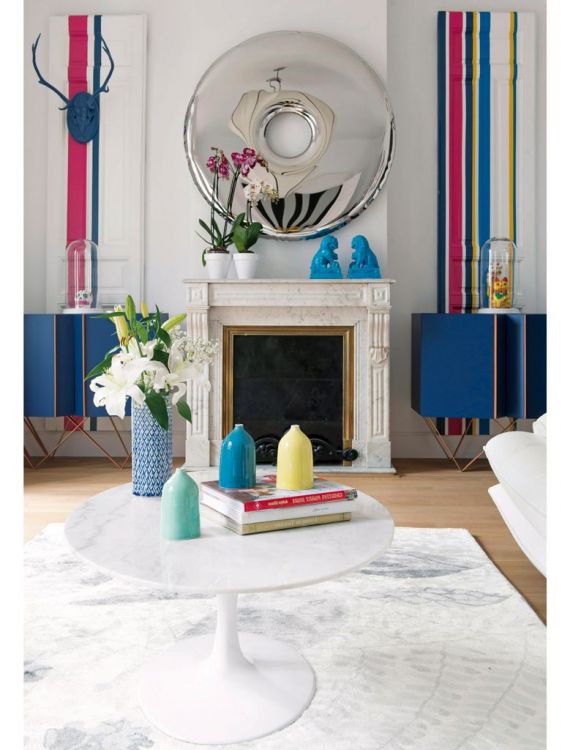
The symmetric distribution is one of the most used resources by decorators. There must be a reason. It transmits order and serenity. Playing with symmetries in a corner of the room is also synonymous with elegance. In this room it was built around the fireplace, flanked by two sideboards, by More & More. Above it, the Rondo mirror, from the firm Zieta. And on the walls, two old doors, recovered from the house, which were lacquered by Carpintek with a Dimensi-on design. The deer head was purchased at El Collage. Interior design, by the Dimensi-on studio.
Living room a column
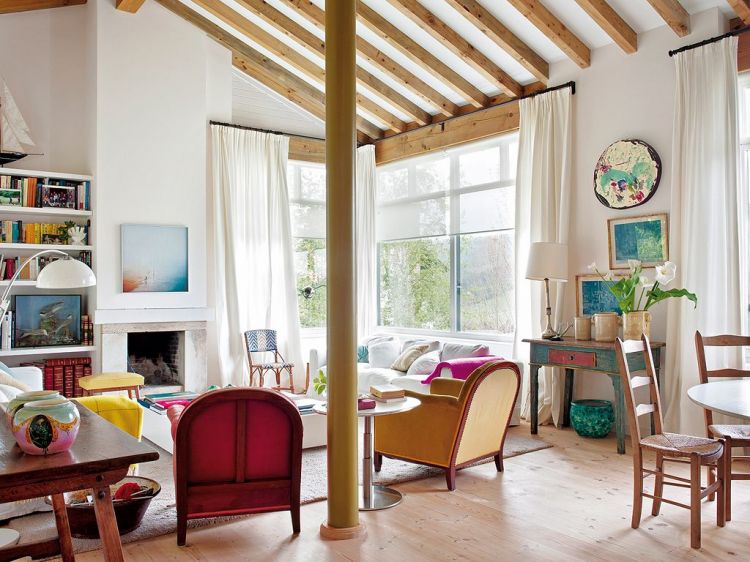
In rooms with structural elements, such as pillars, the distribution of furniture is complicated, but there is always a solution. In most cases, the pillar becomes the element that marks the border between two environments, as was done in this room. The pillar, between the two armchairs, closes the living area, and indicates the passageway to the dining room. Perfect, the idea of turning it into a decorative element of the first order with the color mustard.
In other rooms, the pillars can be integrated into the decoration, if they are part of a custom-made piece of furniture, such as a shelf of greater or lesser height. Interior designer, María Lladó.
Open concept living room
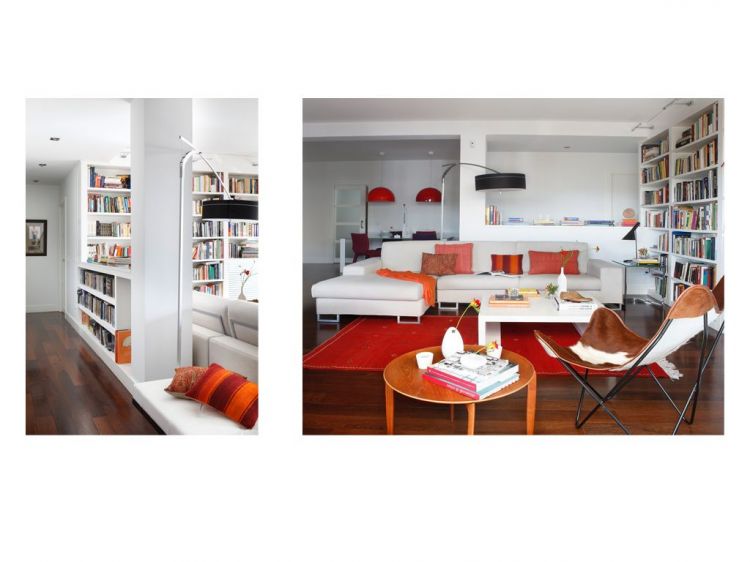
Open rooms can be extended by many meters if unnecessary partitions are knocked down and various distribution options are studied. In this room, the furniture delimits the environments, as these two images of the same room show.
The feeling of spaciousness was achieved by removing the partitions and unifying the living room, the corridor and the dining room. The only element that was not removed, for reasons of architectural safety, was the central pillar, which was integrated into the decoration thanks to the low wall that separates the living area from the dining room, located at the back. It was extended as the side of the bookcase: a design by the interior designer Sagrario Escribano in white lacquered MDF. The back of the low wall, which integrates the pillar, was used with a low bookcase with the same finish as the design made on the wall in the living area. Interior designer, Tabernacle Notary.









